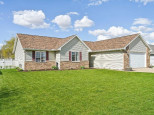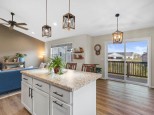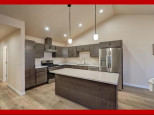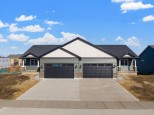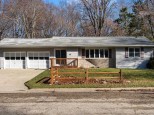Property Description for 180 S 6th St, Evansville, WI 53536
No Showings until the Open House on Sunday. More Pictures Coming Soon. Charming ranch featuring an amazing 5 bedroom count located right across from Westside Park. Open living space on the main level with a generous sized kitchen, dining, and living room area. Split ranch design with the Master bedroom and bath on one side and 2 additional bedrooms and bath on the opposite side. The basement adds 2 additional bedrooms and a large family room which provides plenty of flexibility on the use of space. The basement also has a good amount of unfinished space for storage. Step outside to a great sized elevated deck looking over a big yard and custom fire pit with built in seating.
- Finished Square Feet: 2,118
- Finished Above Ground Square Feet: 1,338
- Waterfront:
- Building Type: 1 story
- Subdivision: Berg Petterson & Woodworth Subdivision
- County: Rock
- Lot Acres: 0.24
- Elementary School: Levi Leonard
- Middle School: Jc Mckenna
- High School: Evansville
- Property Type: Single Family
- Estimated Age: 2006
- Garage: 2 car, Attached
- Basement: Full, Full Size Windows/Exposed, Partially finished, Poured Concrete Foundation, Stubbed for Bathroom
- Style: Ranch
- MLS #: 1938846
- Taxes: $5,061
- Master Bedroom: 15x14
- Bedroom #2: 12x11
- Bedroom #3: 11x11
- Bedroom #4: 13x12
- Bedroom #5: 11x8
- Family Room: 20x14
- Kitchen: 13x13
- Living/Grt Rm: 15x12
- Laundry: 9x8
- Dining Area: 13x11












































































