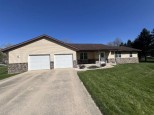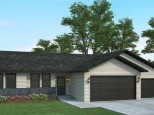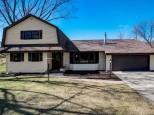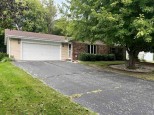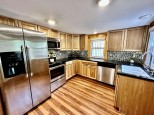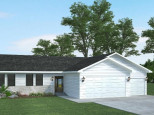Property Description for 321 E Hubert Street, Edgerton, WI 53534
Selene Homes offers their Jade floor plan on Lot 14 with an estimated completion of June 2023. The Jade is a timeless layout that simply does not go out of style. Cook dinner and relax by the fireplace in the open living area. All 3 bedrooms are spacious with large windows looking out into your front or backyard. The kitchen and bathrooms have furniture grade soft-close cabinets. The primary suite has a private bath dual vanity sink; tile surround shower; and huge walk-in closet. Full basement with egress window and pre-plumbed for future bathroom. Includes driveway, sod (per plan), and central air. Selene Homes has a One Year Builder Comprehensive Warranty. Photos and elevations are representative of floor plan and may show upgrades or a different home.
- Finished Square Feet: 1,789
- Finished Above Ground Square Feet: 1,789
- Waterfront:
- Building Type: 1 story, Under construction
- Subdivision: One Tree
- County: Rock
- Lot Acres: 0.25
- Elementary School: Edgerton Community
- Middle School: Edgerton
- High School: Edgerton
- Property Type: Single Family
- Estimated Age: 2023
- Garage: 2 car
- Basement: Full, Stubbed for Bathroom
- Style: Ranch
- MLS #: 1951421
- Taxes: $0
- Master Bedroom: 14x13
- Bedroom #2: 13x11
- Bedroom #3: 10x10
- Kitchen: 25x10
- Living/Grt Rm: 20x19
- Laundry:









































