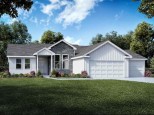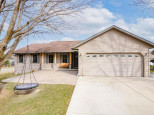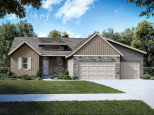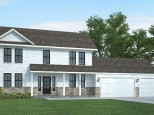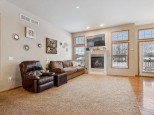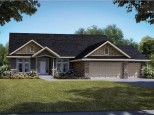Property Description for 231 Cherry St, Edgerton, WI 53534
Selene Homes offers their Opalite Plan with an estimated completion of April 2023. Great subdivision next to a proposed community park! This home shows off with its large windows and cozy living room furnished with a fireplace. Open the patio door to the large backyard. The kitchen and bathrooms have furniture grade soft-close cabinets with granite countertops. The primary suite has a private bath; dual vanity sink; and huge walk-in closet. Large laundry room and a walk-in pantry that offers plenty of storage. Don't miss the full basement with egress windows and pre-plumbed for a bathroom. Includes blacktop drive, sod (per plan), and central air. Selene Homes has a One-Year Builder Comprehensive Warranty. Photos & renderings on listing may not be exact.
- Finished Square Feet: 2,312
- Finished Above Ground Square Feet: 2,312
- Waterfront:
- Building Type: 1 story, Under construction
- Subdivision: One Tree
- County: Rock
- Lot Acres: 0.25
- Elementary School: Edgerton Community
- Middle School: Edgerton
- High School: Edgerton
- Property Type: Single Family
- Estimated Age: 2023
- Garage: 3 car
- Basement: Full, Stubbed for Bathroom
- Style: Ranch
- MLS #: 1950295
- Taxes: $0
- Master Bedroom: 15x15
- Bedroom #2: 14x11
- Bedroom #3: 12x11
- Bedroom #4: 11x11
- Kitchen: 20x10
- Living/Grt Rm: 30x25
- Laundry:

















































