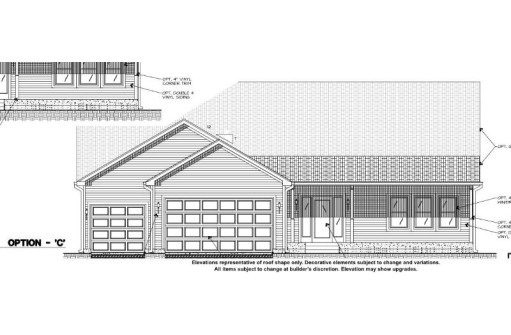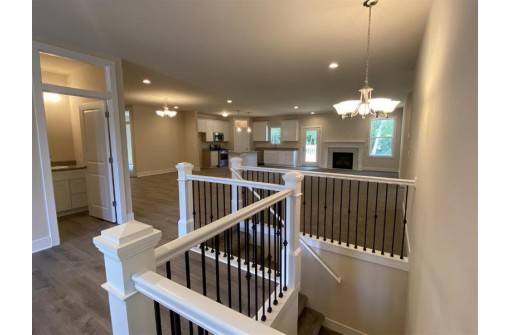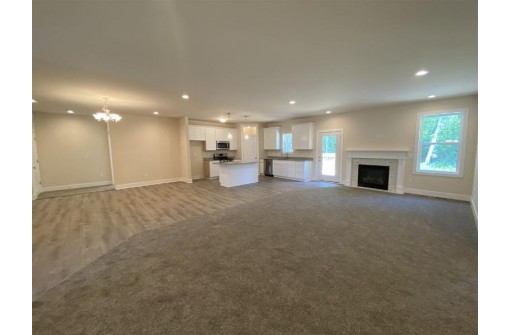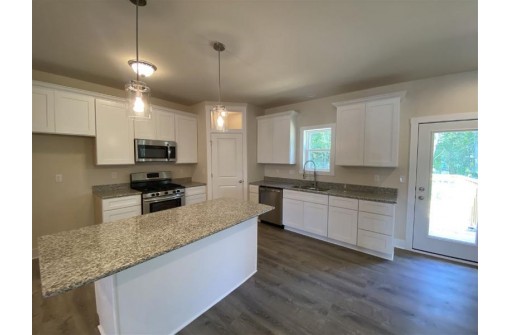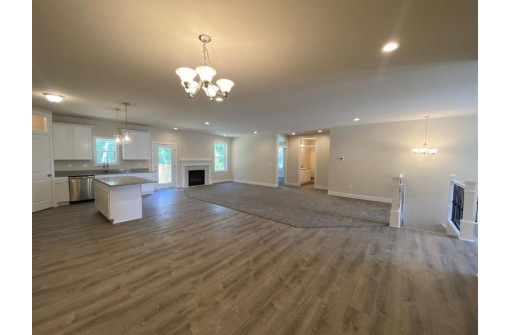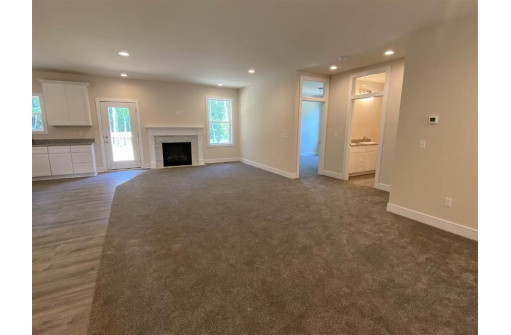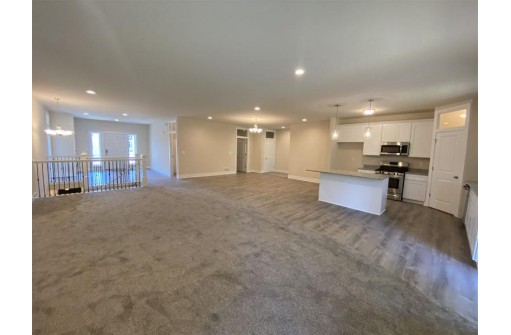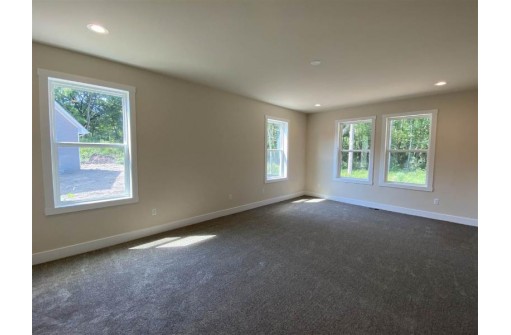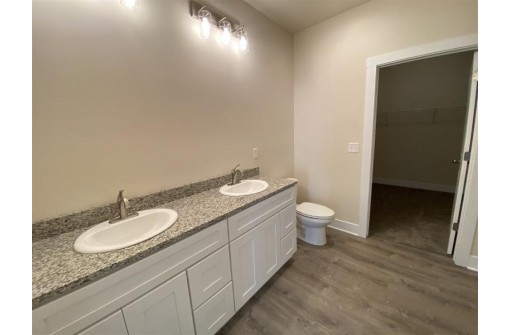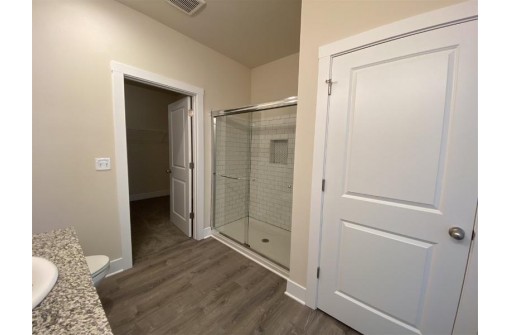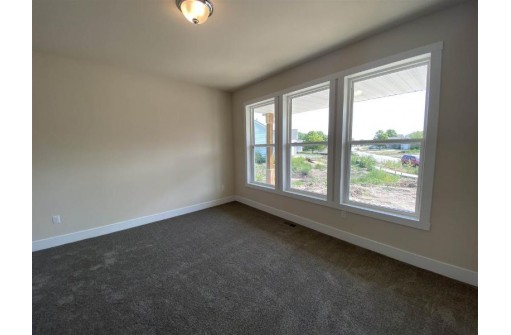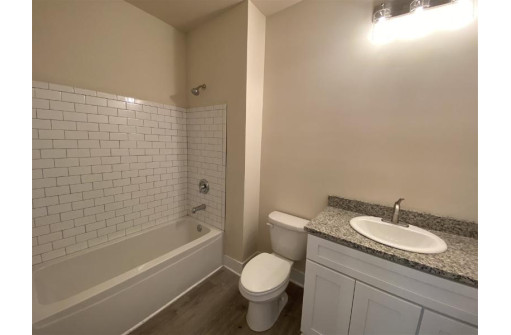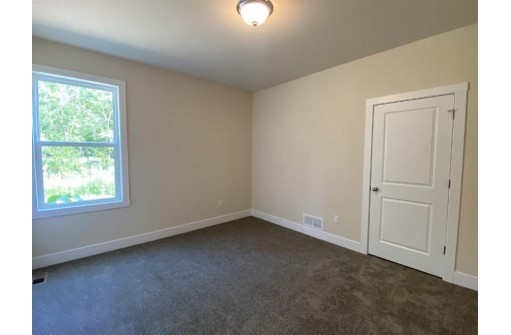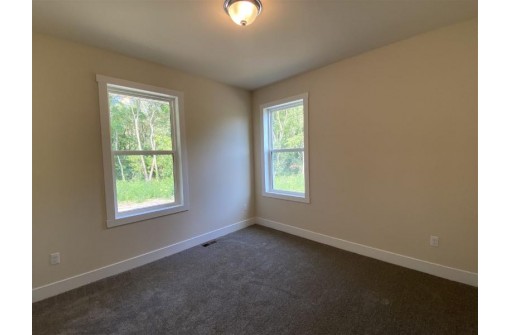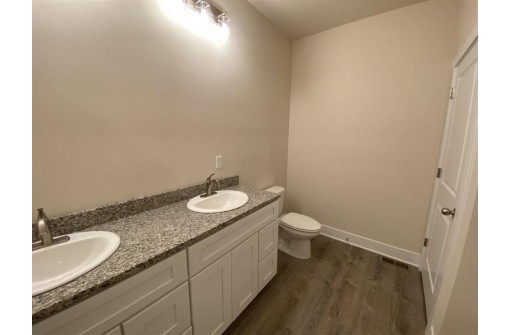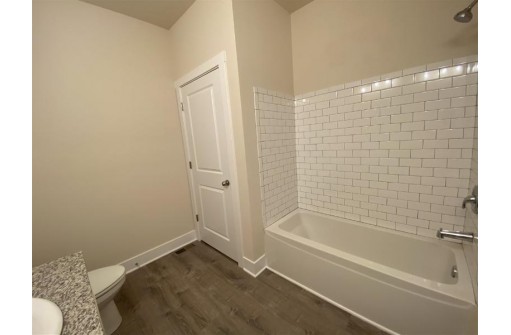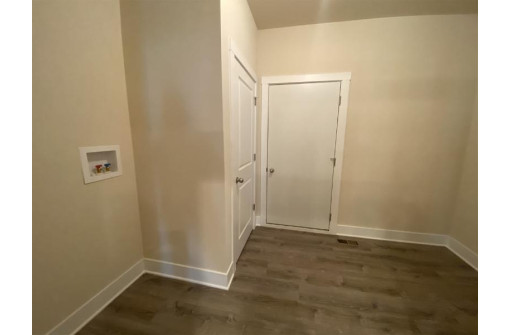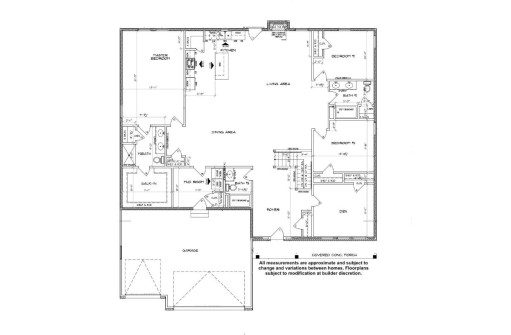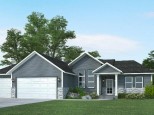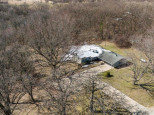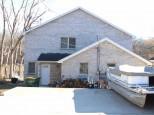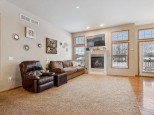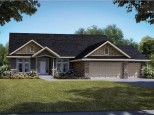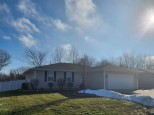Property Description for 216 Cherry St, Edgerton, WI 53534
Est Completion 6.15.22 Quick commute to Madison! Selene homes presents their beautiful open concept Dolomite plan. 2580sqft ranch. 4bed/3fullbath/3car. White solid doors and trim. Stone countertops in kitchen and bathrooms! Kitchen complete with island, walk in pantry, and 42" furniture grade, soft-close cabinets. Tile surrounds in tub and shower. Stainless steel appliances. Master suite with private bath, dual vanity sink, and 100sqft walk-in closet. 2x6 exterior construction. First floor laundry. Rod iron staircase. Full basement with egress window and preplumbed for a bath! Includes blacktop drive, sod (per plan), and central air. Comes with one year builder comprehensive warranty! Photos are representative of floor plan.
- Finished Square Feet: 2,580
- Finished Above Ground Square Feet: 2,580
- Waterfront:
- Building Type: 1 story, Under construction
- Subdivision: One Tree
- County: Rock
- Lot Acres: 0.23
- Elementary School: Edgerton Community
- Middle School: Edgerton
- High School: Edgerton
- Property Type: Single Family
- Estimated Age: 2022
- Garage: 3 car
- Basement: Full, Stubbed for Bathroom
- Style: Ranch
- MLS #: 1926179
- Taxes: $0
- Master Bedroom: 21x14
- Bedroom #2: 14x12
- Bedroom #3: 14x11
- Bedroom #4: 13x10
- Kitchen: 18x14
- Living/Grt Rm: 25x14
- Laundry:
