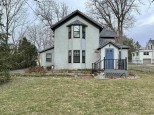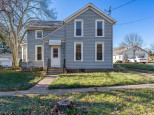Property Description for 402 Westview Ave, Clinton, WI 53525
Here is a well maintained 3 bedroom and 2 bathroom updated ranch home in the Clinton School District. There are many updates that have been done in the last few years. The laundry has been moved from downstairs to the closet in 3rd bedroom. Laundry can be moved back downstairs. There is plenty of room downstairs for entertainment or storage. There is a wood burning fireplace in basement along with a bathroom, recreational room, and a bonus room. The 2 car detached garage has opener and extra storage available. The home is just minutes from Interstate, shopping, and schools. Schedule a showing today and take a look. Alarm system will be deactivated during showings.
- Finished Square Feet: 1,761
- Finished Above Ground Square Feet: 1,176
- Waterfront:
- Building Type: 1 story
- Subdivision: No
- County: Rock
- Lot Acres: 0.16
- Elementary School: Clinton
- Middle School: Clinton
- High School: Clinton
- Property Type: Single Family
- Estimated Age: 1966
- Garage: 2 car, Detached, Opener inc.
- Basement: Full, Partially finished
- Style: Ranch
- MLS #: 1934838
- Taxes: $3,620
- Master Bedroom: 11x14
- Bedroom #2: 11x11
- Bedroom #3: 9x11
- Kitchen: 8x12
- Living/Grt Rm: 12x18
- Dining Room: 9x12
- DenOffice: 8x12
- Laundry:
- Rec Room: 13x25
Similar Properties
There are currently no similar properties for sale in this area. But, you can expand your search options using the button below.









































