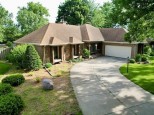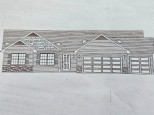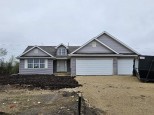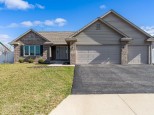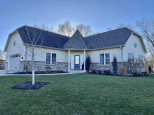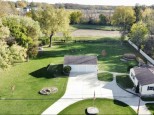Property Description for 3265 W Vel Marge Pky, Beloit, WI 53511
Check out this 3 bedroom, 3 bath custom open floor plan home on a cul-de-sac with over 3500sqft of living space, situated on 1+ acres. An attached 3 car garage and detached 2+ garage with parking pad large enough for a camper/motorhome have room for all the toys! Walking in, you are greeted by the inviting extra wide entryway to the large living room with vaulted ceilings and gas fireplace! The spacious formal dining room is perfect for those weekend dinners with friends and the eat-in kitchen with breakfast bar have a fantastic view of the surrounding scenery with fruit trees and grapevines through a large slider. The lower level features a great room, game room, full bath with jetted tub, and a possible 4th bedroom with egress window and a bar for entertaining. Home warranty included!
- Finished Square Feet: 3,592
- Finished Above Ground Square Feet: 1,796
- Waterfront:
- Building Type: 1 story
- Subdivision:
- County: Rock
- Lot Acres: 1.03
- Elementary School: Powers
- Middle School: Turner
- High School: Turner
- Property Type: Single Family
- Estimated Age: 2003
- Garage: 4+ car, Additional Garage, Attached, Detached, Opener inc.
- Basement: Block Foundation, Full, Total finished
- Style: Ranch
- MLS #: 1930424
- Taxes: $5,101
- Master Bedroom: 15x13
- Bedroom #2: 12x12
- Bedroom #3: 12x11
- Bedroom #4: 15x13
- Family Room: 25x19
- Kitchen: 22x10
- Living/Grt Rm: 35x17
- Dining Room: 13x11
- Rec Room: 33x24
- Bonus Room: 7x5
- Laundry: 7x5













































