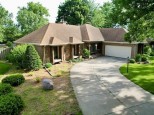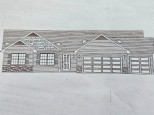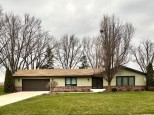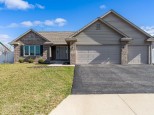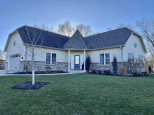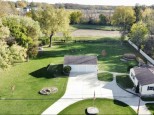Property Description for 3113 Park Ave, Beloit, WI 53511
This 5 bedroom, 3 bathroom, custom-built ranch, will take your breath away! Located in Garden Village and Turner School District, this home features 3940 finished sq ft and has just been completely renovated. Enjoy the mornings on your new deck, while watching the wildlife roam in your backyard. For the one who likes to tinker or enjoys a hobby, there's a large workshop off the back of the garage that includes 240 amp service. If this isn't enough, there's an 800 sq ft dance studio in the basement, for all those dance moves, or bring your imagination! Over $50,000 in renovations, new furnace, central air, flooring, paint, light fixtures, vanities, tile, deck, windows, and the list goes on. The seller is a licensed WI realtor. If room measurements are important, the buyer to verify.
- Finished Square Feet: 3,940
- Finished Above Ground Square Feet: 2,306
- Waterfront:
- Building Type: 1 story
- Subdivision: Garden Village
- County: Rock
- Lot Acres: 0.45
- Elementary School: Powers
- Middle School: Turner
- High School: Turner
- Property Type: Single Family
- Estimated Age: 1977
- Garage: 2 car, Attached, Opener inc.
- Basement: 8 ft. + Ceiling, Full, Poured Concrete Foundation, Total finished, Walkout
- Style: Ranch
- MLS #: 1940037
- Taxes: $3,535
- Master Bedroom: 17x10
- Bedroom #2: 13x11
- Bedroom #3: 13x13
- Bedroom #4: 11x11
- Bedroom #5: 18x11
- Family Room: 17x15
- Kitchen: 11x10
- Living/Grt Rm: 20x14
- Other: 38x21
- Laundry: 7x4
- Dining Area: 13x11





























































