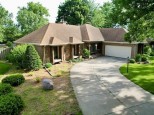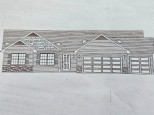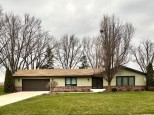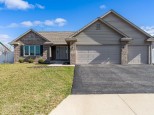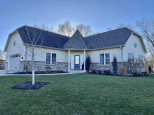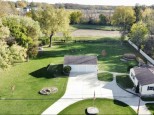Property Description for 2615 Claremont Dr, Beloit, WI 53511
COMPLETED NEW CONSTRUCTION!! With over 1,900 sq ft of living space, this spacious home is perfect for those looking for a lot of room & character! Home features many upgrades from siding, stone, soft close cabinets w/ larger island, upgraded flooring, additional can lights, SS appliances, insulated & drywalled w/ insulated garage doors and more! Home will feature stone to accent front of home, 12' ceilings in dining/den, 10' ceilings in great room area w/ transom windows. Great split bedroom concept plan. Granite counters in kitchen, 1st floor laundry and more! Efficient space-utilizing plan will feature living room w/ fireplace, nickel finish lighting & door knobs, pantry, 3 car garage and more! All of this on a 3/4 acre lot!
- Finished Square Feet: 1,902
- Finished Above Ground Square Feet: 1,902
- Waterfront:
- Building Type: 1 story, New/Never occupied
- Subdivision: Parkmeadow North No. 3
- County: Rock
- Lot Acres: 0.75
- Elementary School: Call School District
- Middle School: Turner
- High School: Turner
- Property Type: Single Family
- Estimated Age: 2022
- Garage: 3 car, Attached, Opener inc.
- Basement: Full, Poured Concrete Foundation, Stubbed for Bathroom
- Style: Contemporary, Ranch
- MLS #: 1928300
- Taxes: $0
- Master Bedroom: 16x13
- Bedroom #2: 14x13
- Bedroom #3: 12x12
- Kitchen: 21x13
- Living/Grt Rm: 20x16
- Dining Room: 13x11
- Laundry: 9x9

















































