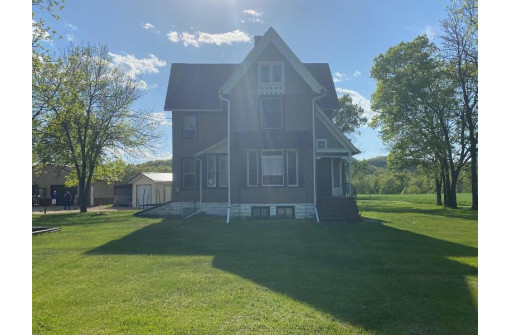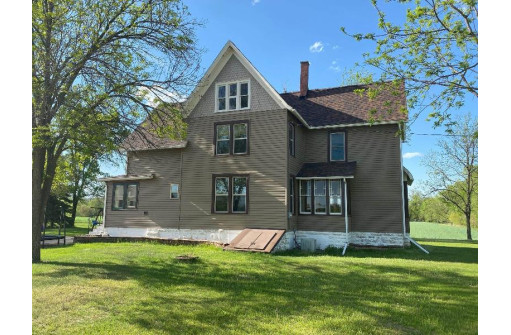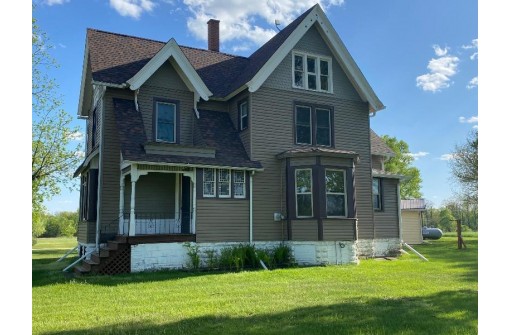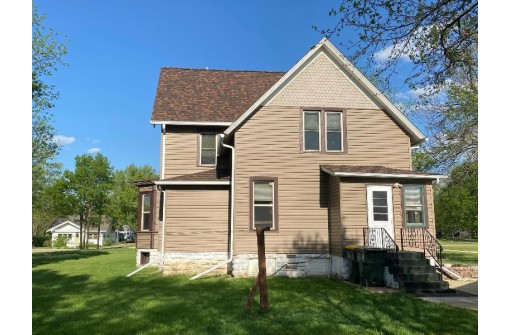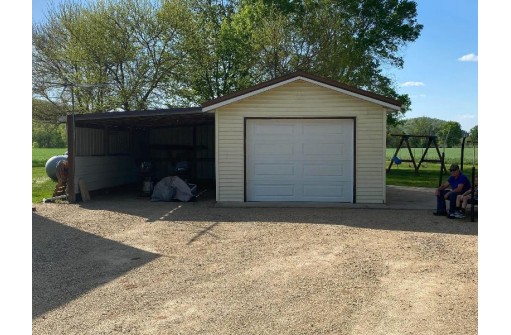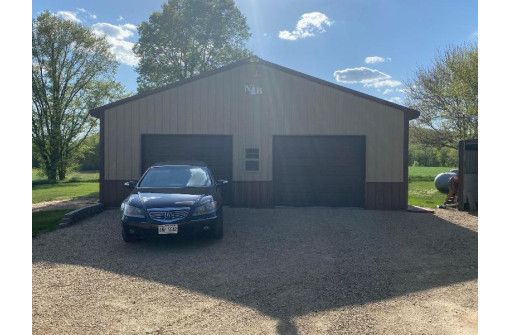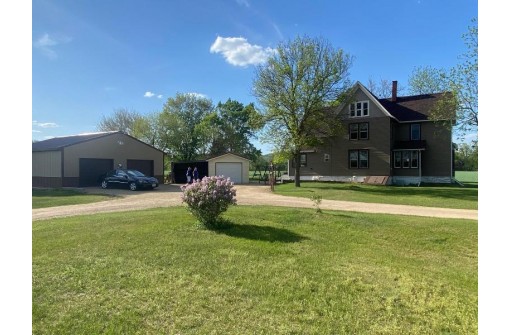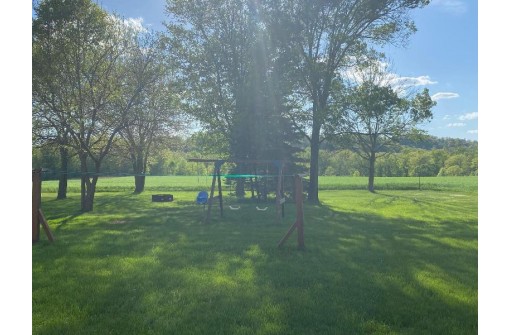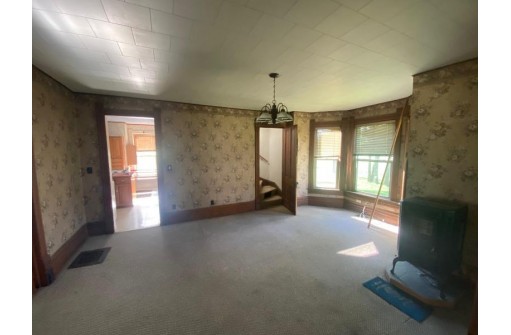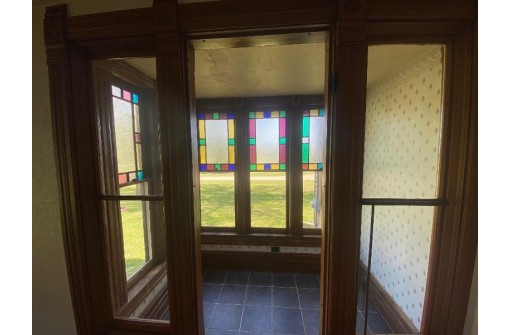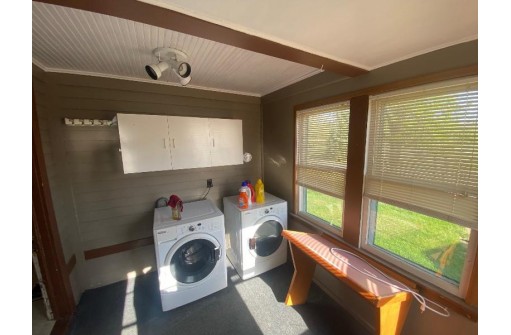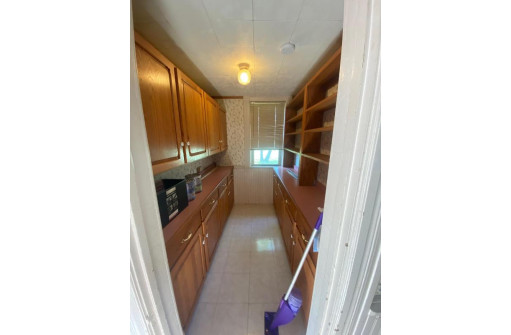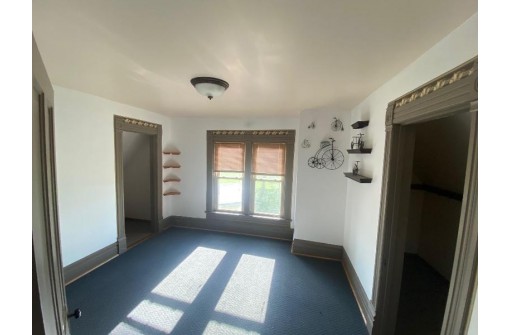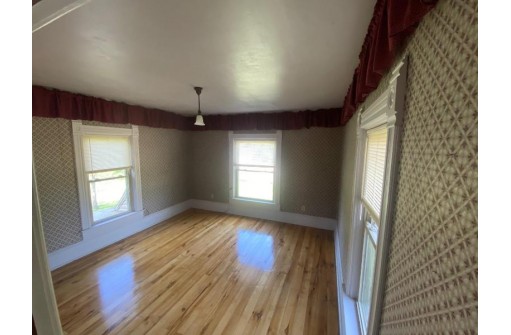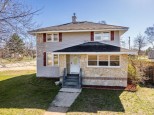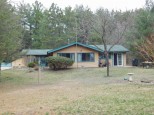Property Description for 33170 Fulton St, Lone Rock, WI 53556
Captain M.W. Gotham built this beautiful Victorian home himself from which the village is named after. Stained glass windows, crown molding, hardwood floors, pocket doors etc... These are just few features of the very well preserved piece of history. recent updates new roof, new insulated siding, energy efficient windows & new 2+ car detached 30x32 steel building. Located just minutes away from boat launch to the Wisconsin River & vast amount of DNR land. You couldn't build this for a fraction of the cost being sold at. Endless possibilities B & B, Air BNB, etc... Schedule your showing now and own a piece of history. Motivated Seller!!!
- Finished Square Feet: 2,337
- Finished Above Ground Square Feet: 2,337
- Waterfront:
- Building Type: 2 story
- Subdivision:
- County: Richland
- Lot Acres: 1.63
- Elementary School: Richland C
- Middle School: Richland
- High School: Richland Center
- Property Type: Single Family
- Estimated Age: 1896
- Garage: 4+ car, Detached, Opener inc.
- Basement: Full
- Style: Victorian
- MLS #: 1947098
- Taxes: $1,732
- Master Bedroom: 15x14
- Bedroom #2: 15x14
- Bedroom #3: 13x13
- Bedroom #4: 14x11
- Bedroom #5: 12x11
- Kitchen: 13x17
- Living/Grt Rm: 20x14
- Dining Room: 16x13
- Sun Room: 6x7
- Other: 8x6
- Laundry: 8x10
