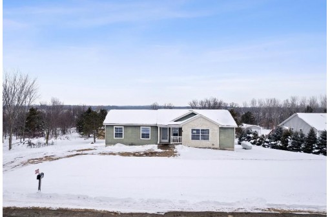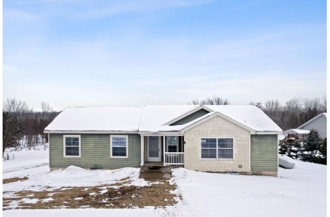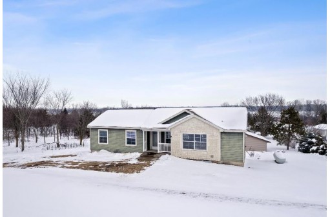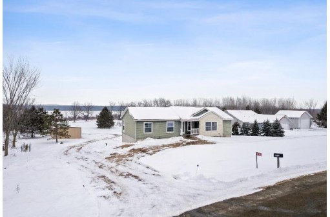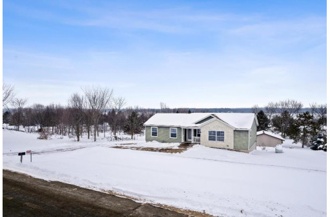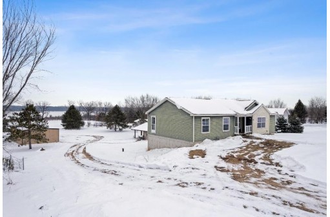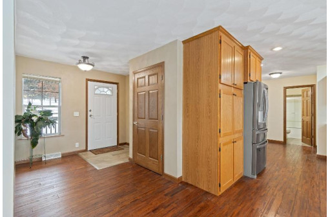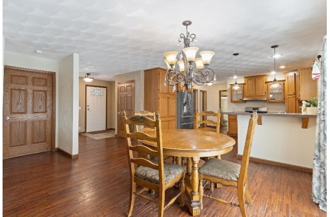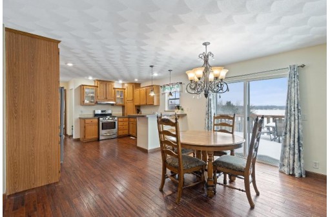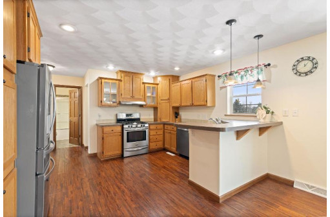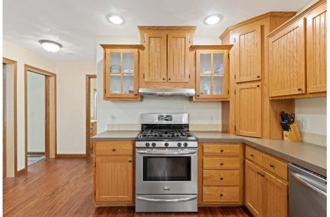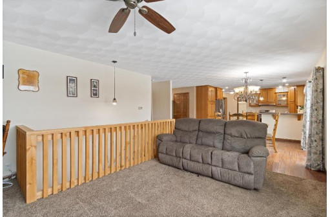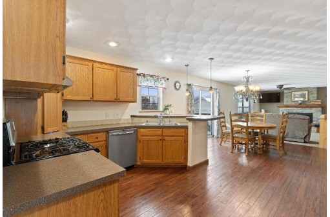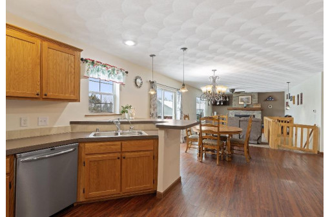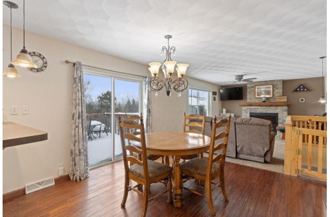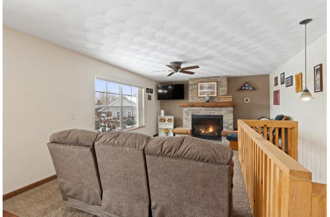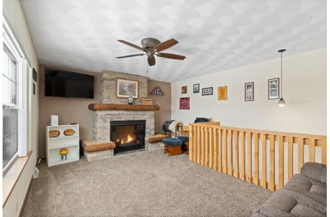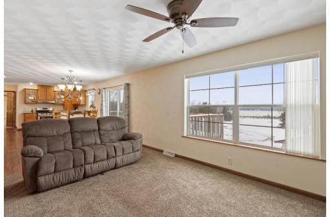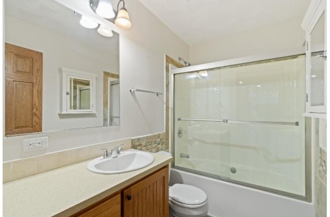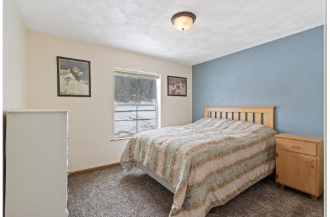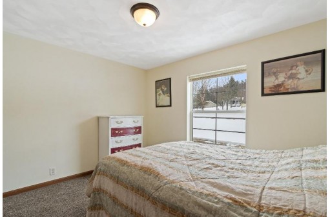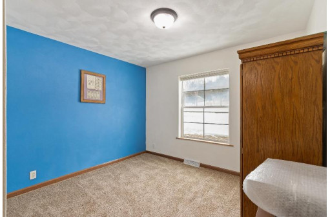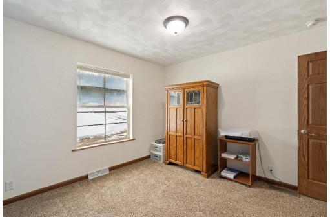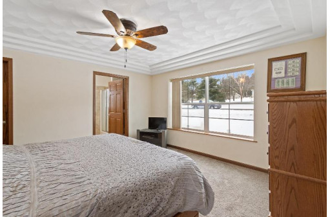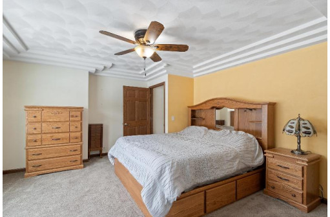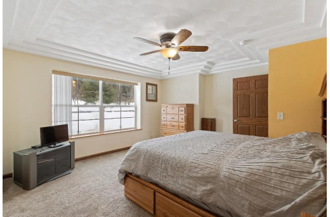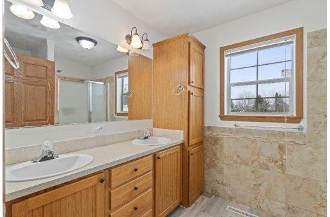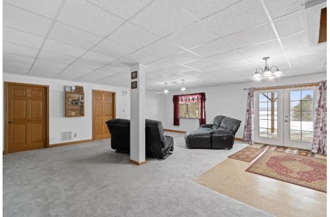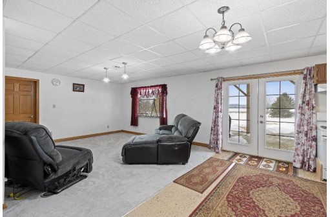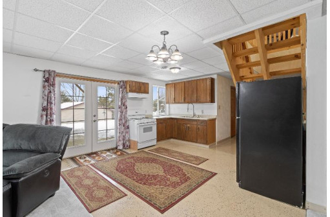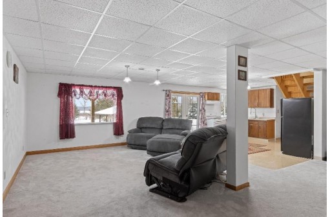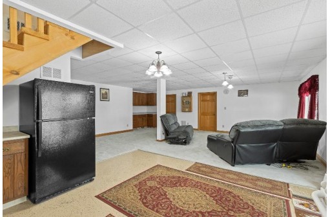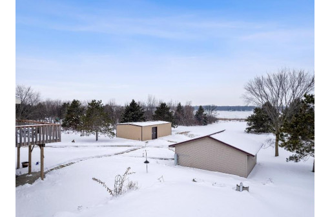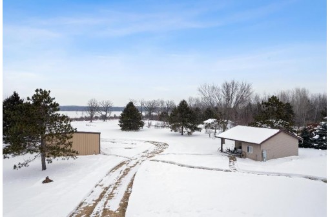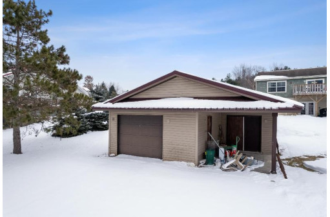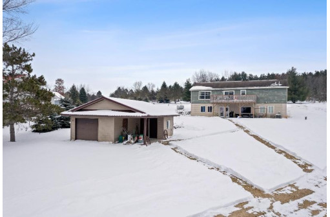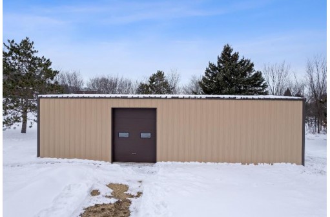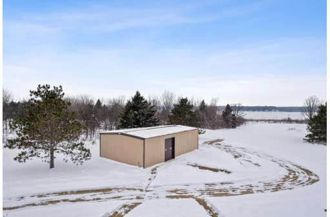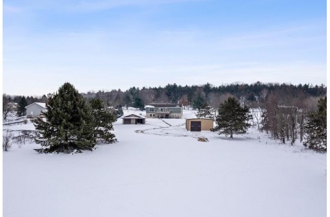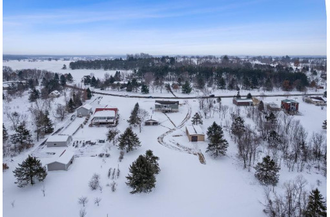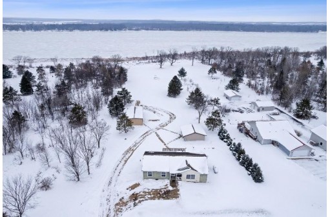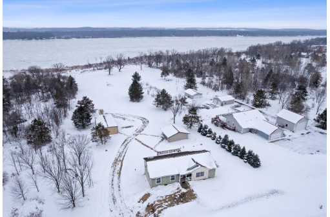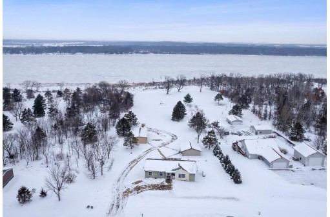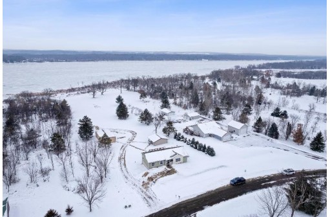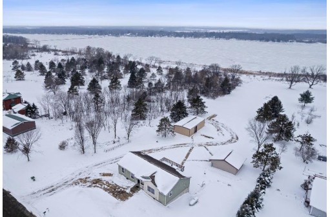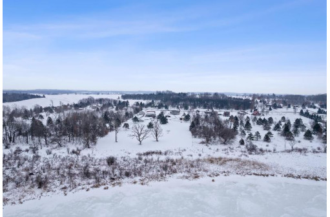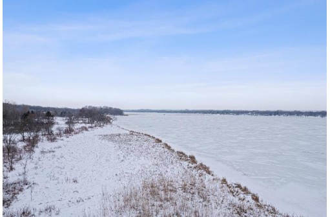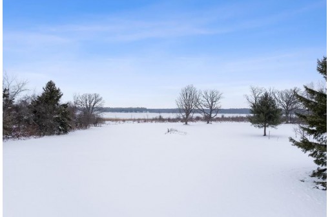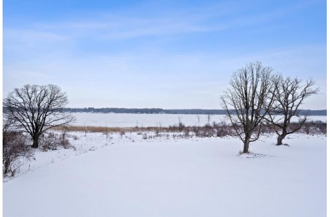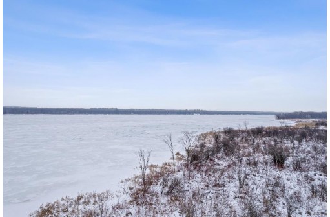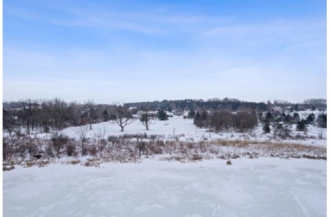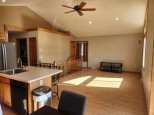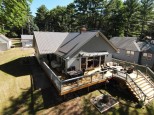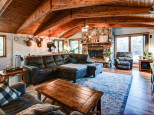Property Description for W5742 Lakeview Drive, Montello, WI 53949
You won't want to miss out on your chance to own such a unique property! This open concept ranch home has four bedrooms, two full bathrooms, sits on 3.3 acres and offers 151 feet of water frontage! Enjoy the GORGEOUS Buffalo Lake views while entertaining on the deck or the lower walkout patio. There is plenty of outdoor storage and space in the 24x26 detached garage and a 24x48 shed that was built in 2023 for all your hobbies and toys! The fireplace adds the perfect touch of cozy to the living room and big windows provide a perfect view of the property and lake. The basement is nothing short of amazing as it includes a large living space, second kitchen, spacious bedroom and Rec Room with a pool table! Basement carpet was replaced in 2022. Make this house your home before Spring hits!
- Finished Square Feet: 3,084
- Finished Above Ground Square Feet: 1,584
- Waterfront: Has actual water frontage, On a lake
- Building Type: 1 story
- Subdivision:
- County: Marquette
- Lot Acres: 3.3
- Elementary School: Forest Lane
- Middle School: Montello
- High School: Montello
- Property Type: Single Family
- Estimated Age: 2005
- Garage: 1 car, Additional Garage, Detached, Garage stall > 26 ft deep
- Basement: 8 ft. + Ceiling, Full, Full Size Windows/Exposed, Poured Concrete Foundation, Stubbed for Bathroom, Total finished, Walkout
- Style: Ranch
- MLS #: 1970320
- Taxes: $4,546
- Master Bedroom: 15x14
- Bedroom #2: 11x12
- Bedroom #3: 11x12
- Bedroom #4: 12x14
- Family Room: 15x14
- Kitchen: 14x13
- Living/Grt Rm: 18x14
- Rec Room: 14x18
- 2ndKitchen: 12x14
- Laundry: 13x9
- Dining Area: 12x10
- Foyer: 5x8
