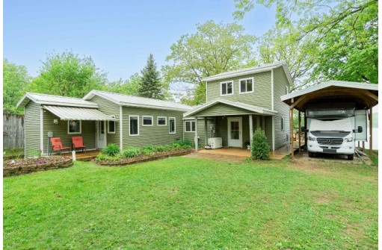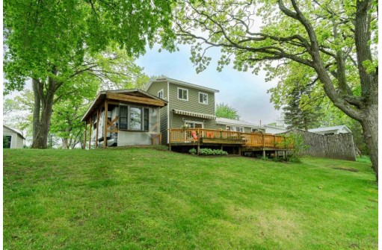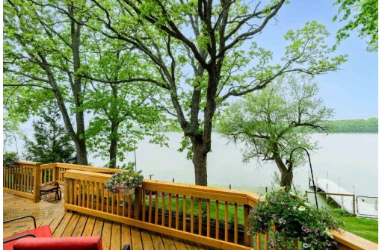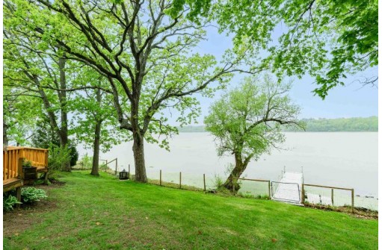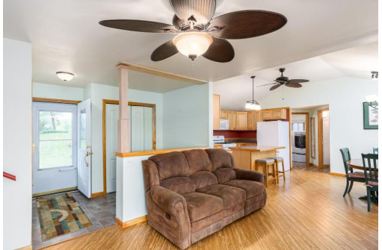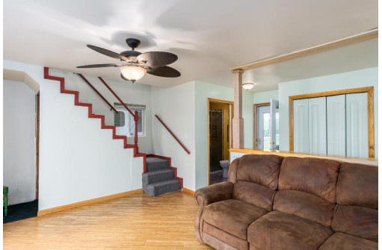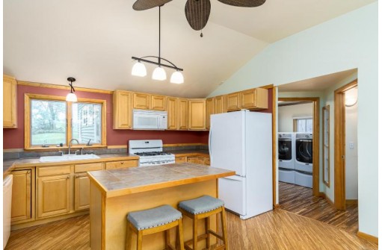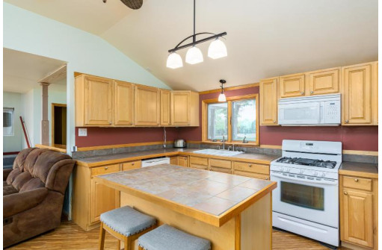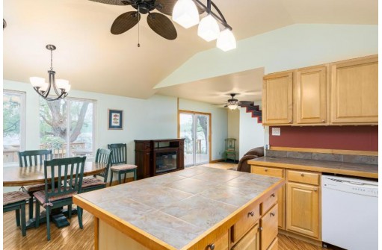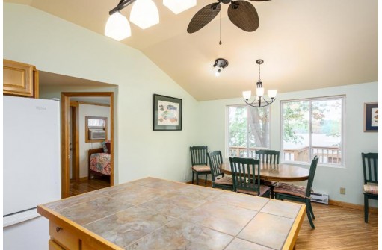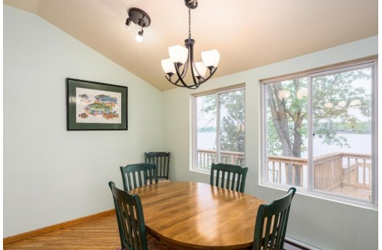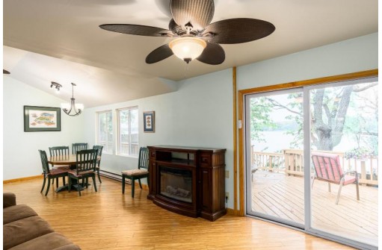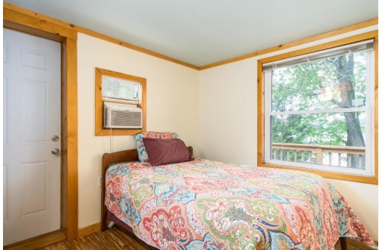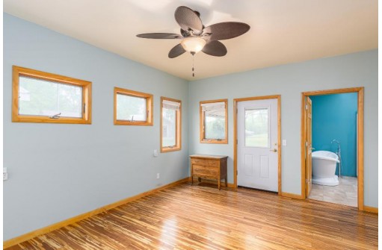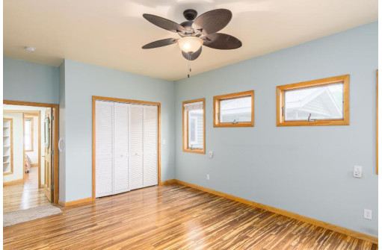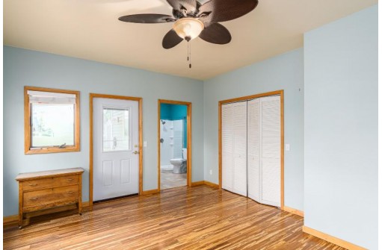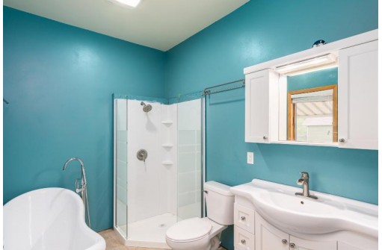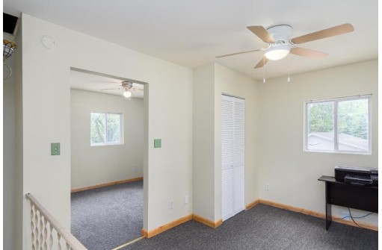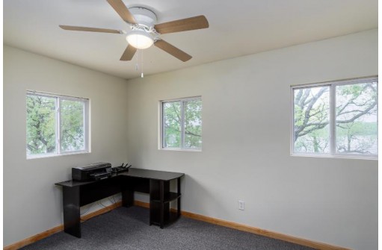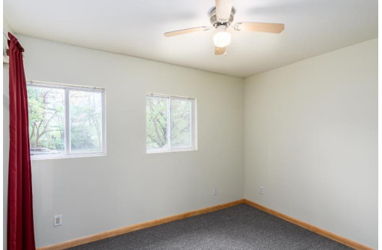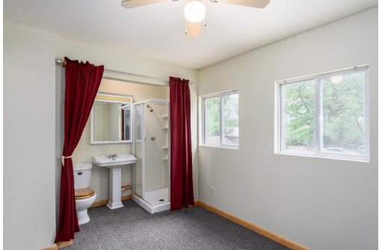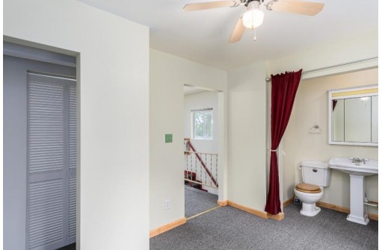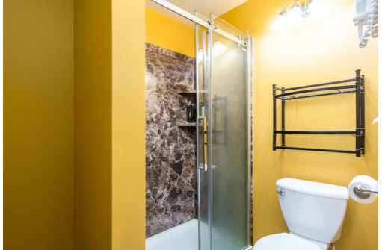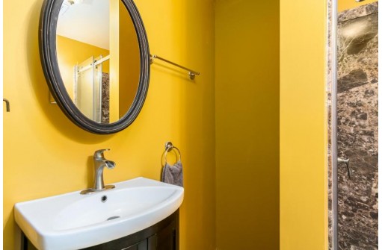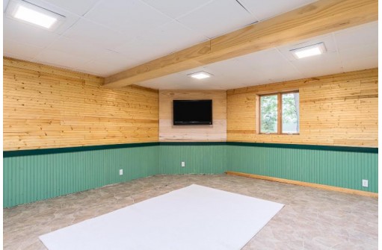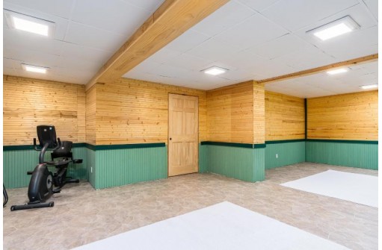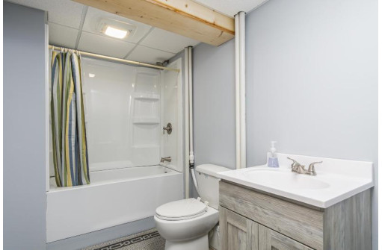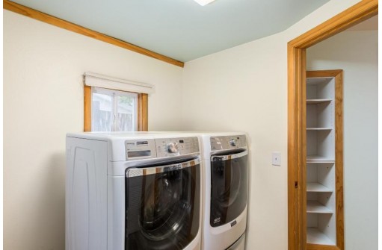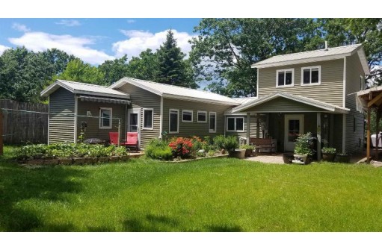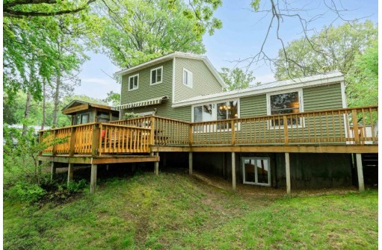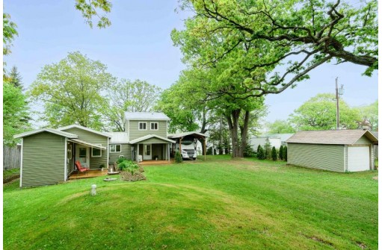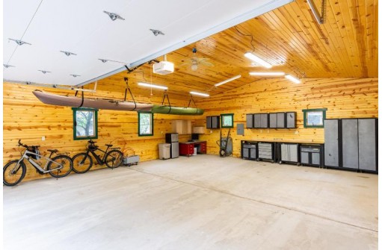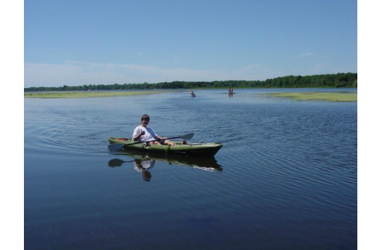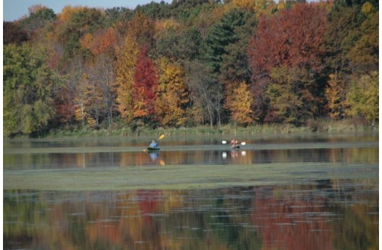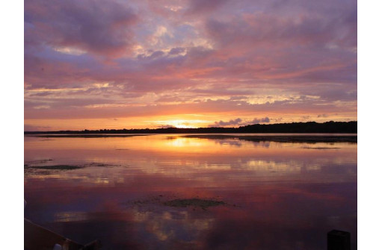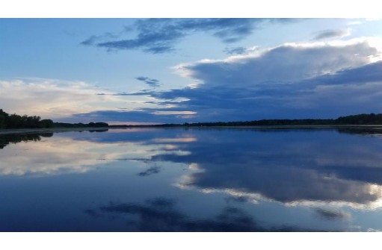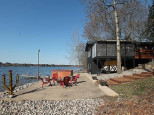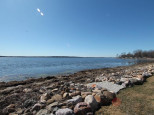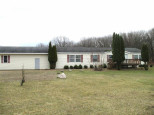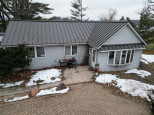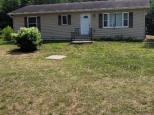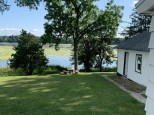Property Description for W5442 Buffalo Dr, Montello, WI 53949
Super cute, open floor plan, lots of natural light, & stunning sunset lake views. Spacious kitchen with tons of cabinets, vaulted ceiling, beautiful wood floors & island w/ breakfast bar. Huge, main floor primary suite w/ his & her closets, bath w/ soaking tub & walk-in shower & main flr laundry. 2nd ensuite upstairs w/ adjoining office that could double as a loft. Finished LL w/ hydronic heat, wainscoting, pine T&G siding & new bath. Large lakeside deck a stones throw from the lake has retractable awning & multiple areas for cooking & entertaining. Addl upgrades include metal roof, back up generator, covered porch, carport for RV/boat, detached 1 car garage, & oversized 2 car garage w/ pine T&G walls & ceiling w/ tons of lighting & hydronic heat.
- Finished Square Feet: 1,675
- Finished Above Ground Square Feet: 1,125
- Waterfront: Has actual water frontage, On a lake, Water ski lake
- Building Type: 2 story
- Subdivision:
- County: Marquette
- Lot Acres: 0.19
- Elementary School: Call School District
- Middle School: Montello
- High School: Montello
- Property Type: Single Family
- Estimated Age: 999
- Garage: 1 car, 2 car, Additional Garage, Carport, Detached, Opener inc.
- Basement: Full, Total finished
- Style: Ranch
- MLS #: 1935119
- Taxes: $3,109
- Master Bedroom: 17x12
- Bedroom #2: 8x9
- Bedroom #3: 8x12
- Kitchen: 13x10
- Living/Grt Rm: 14x13
- Family Room: 18x18
- Bonus Room: 11x12
- DenOffice: 9x12
- Laundry: 7x8
- Dining Area: 14x13
- Garage: 32x28
