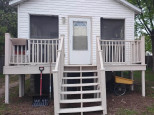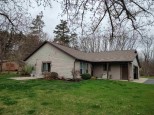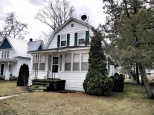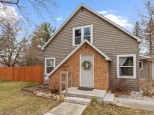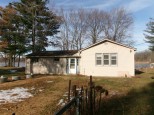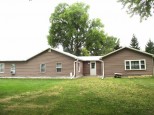Property Description for W3592 County Road K, Montello, WI 53949
Quite setting off the road but close to Montello. Open concept kitchen, living area. Large island in kitchen with patio doors leading to your large deck. 3 or 5 bdrm home and 2 full baths. Master bath recently remodeled. Full basement / under garage with lots of room for storage. Nicely wooded 3.36 acre parcel.
- Finished Square Feet: 1,500
- Finished Above Ground Square Feet: 1,500
- Waterfront:
- Building Type: 1 story, Manufactured w/ Land
- Subdivision:
- County: Marquette
- Lot Acres: 3.36
- Elementary School: Forest Lane
- Middle School: Montello
- High School: Montello
- Property Type: Single Family
- Estimated Age: 1995
- Garage: 2 car, Under
- Basement: Full, Poured Concrete Foundation
- Style: Raised Ranch
- MLS #: 1930182
- Taxes: $2,151
- Master Bedroom: 15x12
- Bedroom #2: 12x12
- Bedroom #3: 13x12
- Bedroom #4: 11x12
- Kitchen: 12x15
- Living/Grt Rm: 12x15
- Laundry:













































