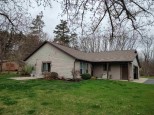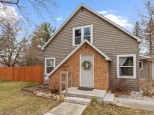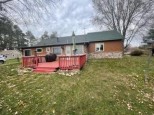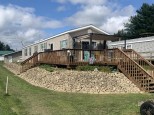Property Description for 43 Pine Dr, Montello, WI 53949
Located on a pictureque quiet street where everyone helps their neighbors and only a block from the school and only 3 blocks to the City Park makes this a very desirable location. Home has 4 bedrooms, large living room and family room, beautiful hardwood floors in the kitchen and dinning rooms, plus 1 1/2 baths. All windows and doors have recently been replaced. Attached 2 car garage, large deck over looking the back yard, very healthy front and back lawn, large mature trees and blacktop drive make this a complete package, ready to move into that you can be proud of just like the present owners!
- Finished Square Feet: 1,820
- Finished Above Ground Square Feet: 910
- Waterfront:
- Building Type: 2 story
- Subdivision:
- County: Marquette
- Lot Acres: 0.2
- Elementary School: Forest Lane
- Middle School: Montello
- High School: Montello
- Property Type: Single Family
- Estimated Age: 1972
- Garage: 2 car, Attached
- Basement: Full, Total finished
- Style: Raised Ranch
- MLS #: 1934950
- Taxes: $1,967
- Master Bedroom: 15X11
- Bedroom #2: 10X12
- Bedroom #3: 9X11
- Bedroom #4: 12X11
- Family Room: 17X23
- Kitchen: 12X8
- Living/Grt Rm: 15X23
- Dining Room: 10X8
- Laundry:
















































