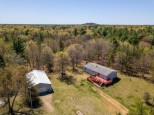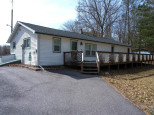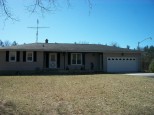Property Description for N9937 Padre Pio Dr, Necedah, WI 54646
Take a look at this amazing home. Sitting on a low traveled road and tucked back into the trees with all the space you need. There is plenty of room inside this house with bedrooms on the main level, upstairs and bonus room downstairs. The mostly finished basement also includes storage, entertainment room, and hobby room. There is a two care attached and two + garage detached that is already insulated. Fresh seal coated U shaped driveway including back to the detached. There is also some work done to finish the area above the attached garage.
- Finished Square Feet: 3,556
- Finished Above Ground Square Feet: 3,190
- Waterfront:
- Building Type: 2 story
- Subdivision:
- County: Juneau
- Lot Acres: 1.9
- Elementary School: Necedah
- Middle School: Necedah
- High School: Necedah
- Property Type: Single Family
- Estimated Age: 1987
- Garage: 2 car, Additional Garage, Attached, Opener inc.
- Basement: Full, Partially finished, Poured Concrete Foundation
- Style: Contemporary
- MLS #: 1940723
- Taxes: $1,776
- Master Bedroom: 14X12
- Bedroom #2: 12X11
- Bedroom #3: 12X10
- Bedroom #4: 23X15
- Bedroom #5: 16X14
- Family Room: 14X11
- Kitchen: 15X15
- Living/Grt Rm: 18X14
- Dining Room: 14X8
- DenOffice: 14X11






































































































































