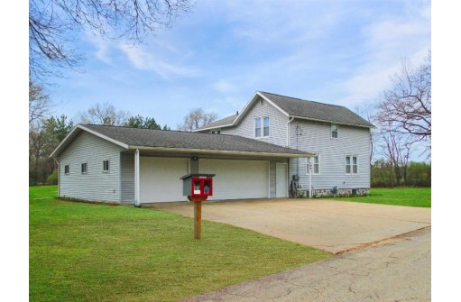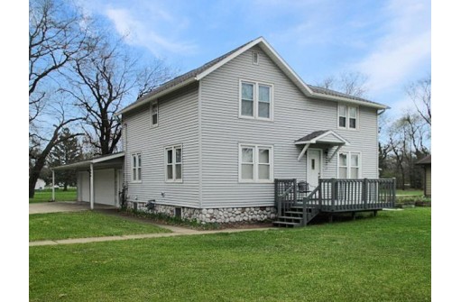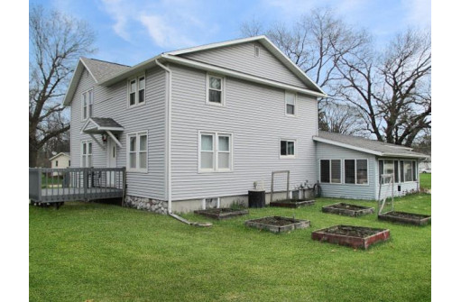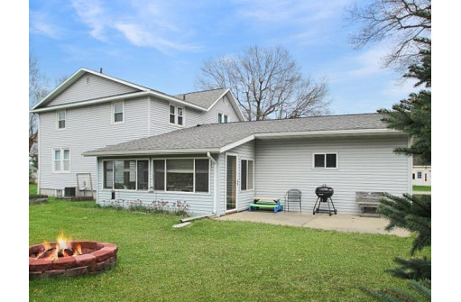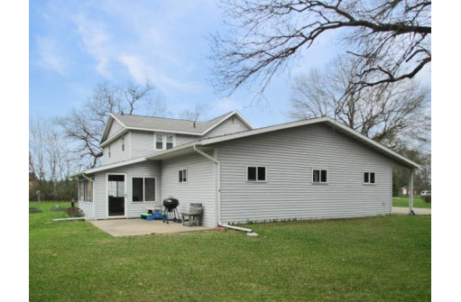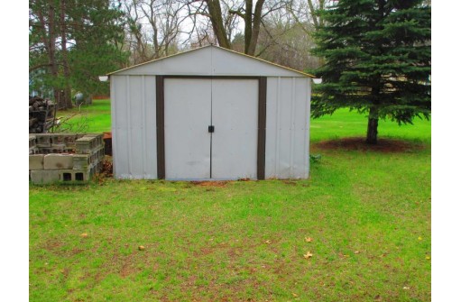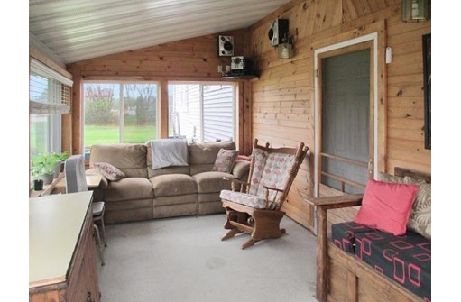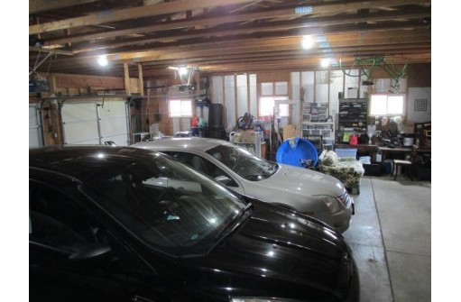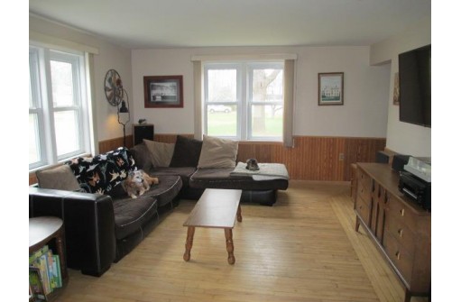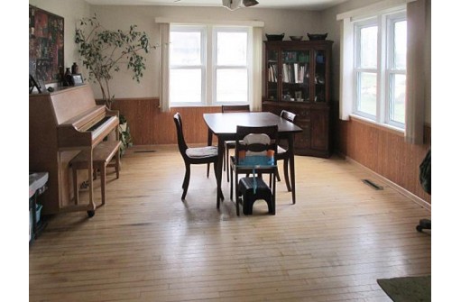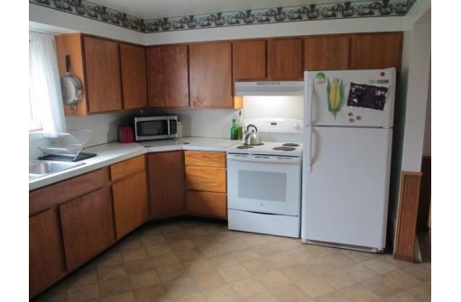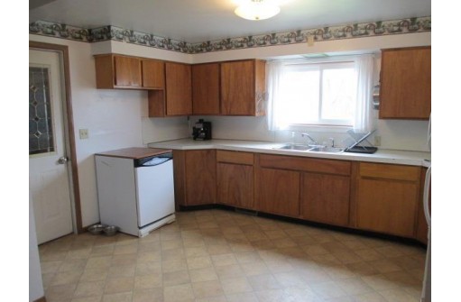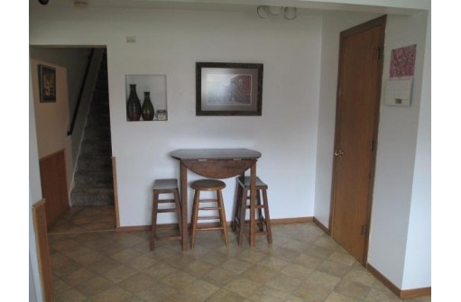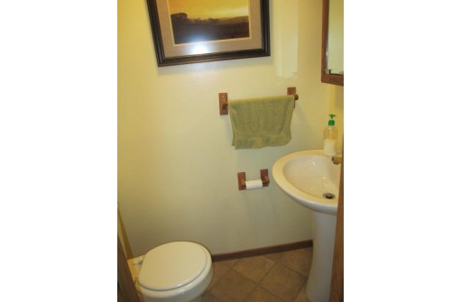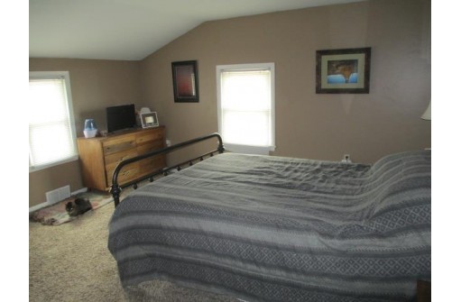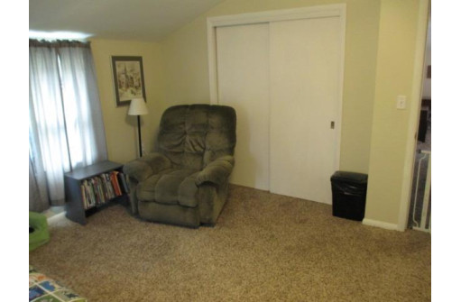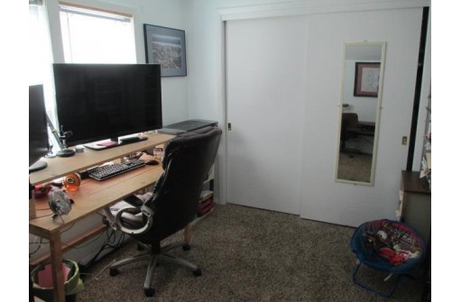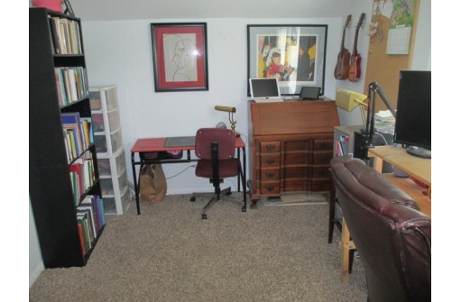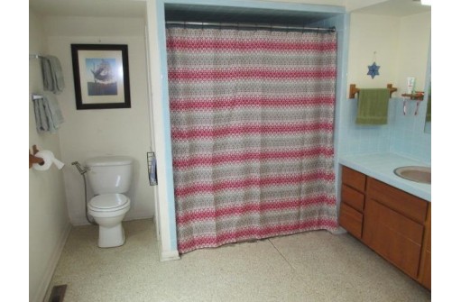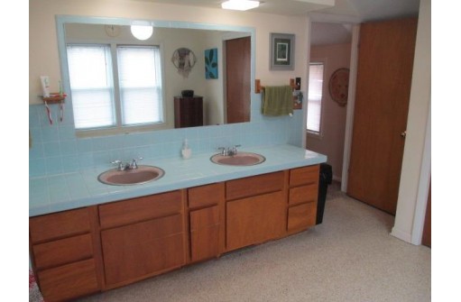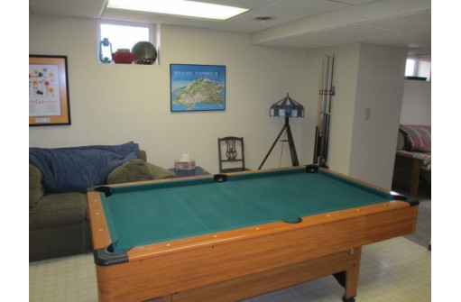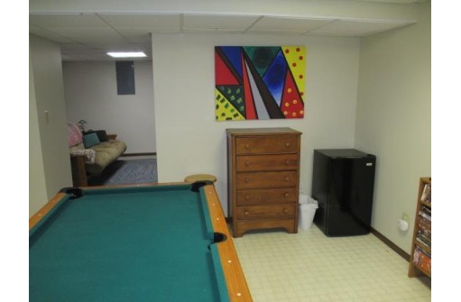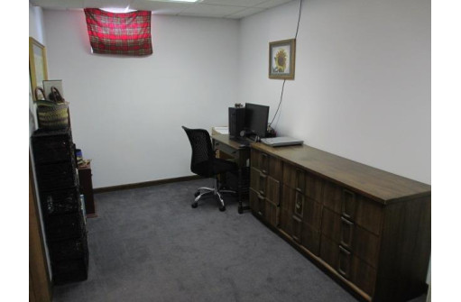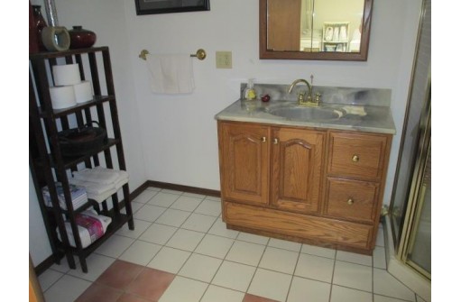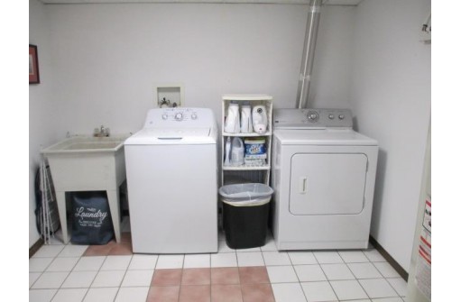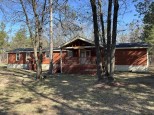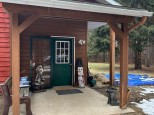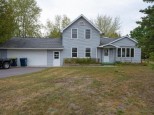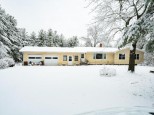Property Description for 705 Maple St, Necedah, WI 54646
Spacious 3 bedroom 2.5 bath home with a 3 car attached garage. 3-season porch to enjoy your cup of coffee in the morning or relax in the afternoon. Finished rooms in the basement for extra living space. Close to the Necedah Wildlife Refuge, Castle Rock Lake, Petenwell Lake, and the Necedah airstrip.
- Finished Square Feet: 1,792
- Finished Above Ground Square Feet: 1,442
- Waterfront:
- Building Type: 2 story
- Subdivision:
- County: Juneau
- Lot Acres: 0.33
- Elementary School: Necedah
- Middle School: Necedah
- High School: Necedah
- Property Type: Single Family
- Estimated Age: 1900
- Garage: 3 car, Attached
- Basement: Full, Partially finished
- Style: National Folk/Farm house
- MLS #: 1934312
- Taxes: $2,463
- Master Bedroom: 12x14
- Bedroom #2: 12x13
- Bedroom #3: 8x12
- Family Room: 13x14
- Kitchen: 14x15
- Living/Grt Rm: 13x15
- Dining Room: 12x15
- DenOffice: 10x12
- Bonus Room: 11x12
- 3-Season: 8x12
