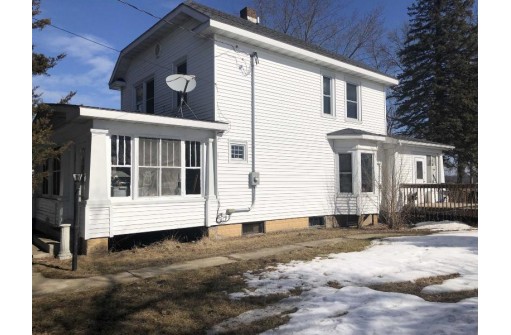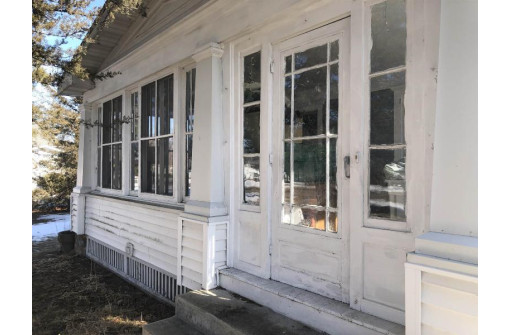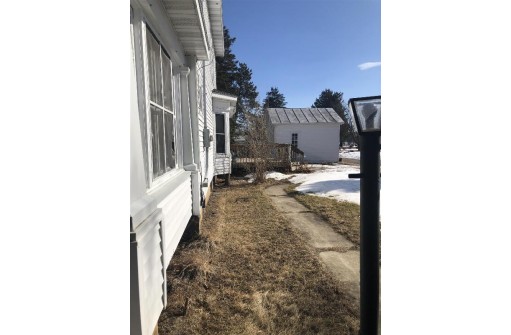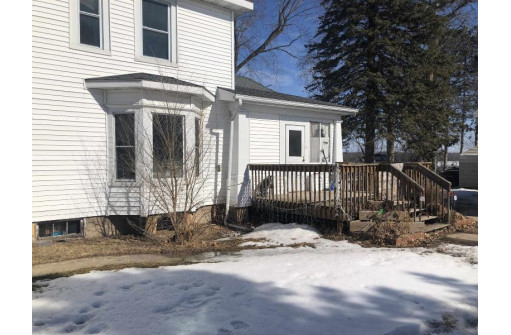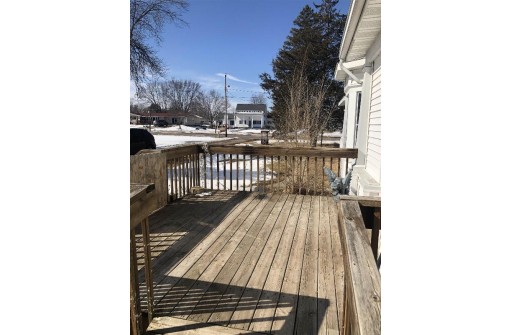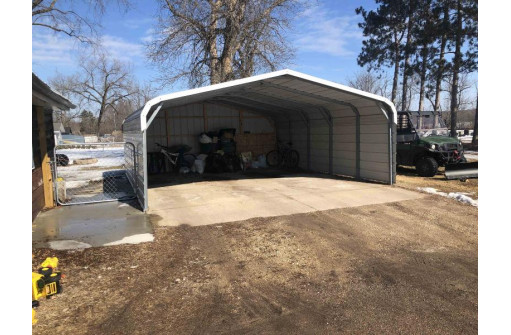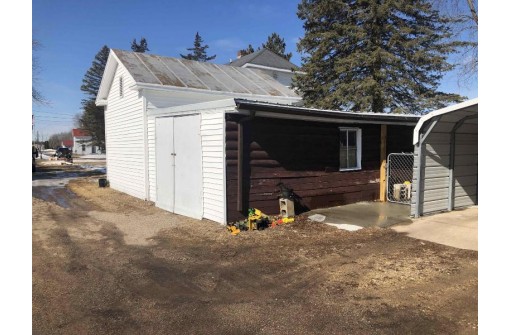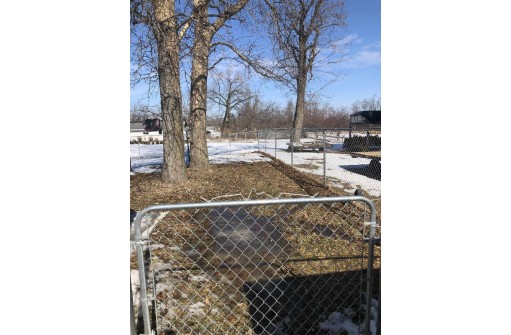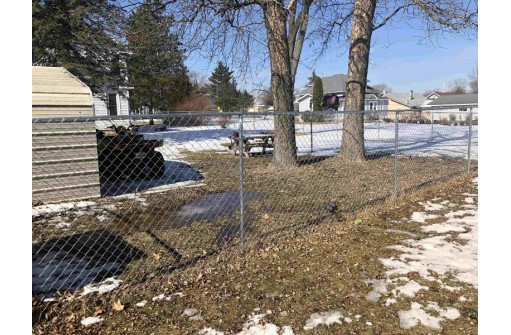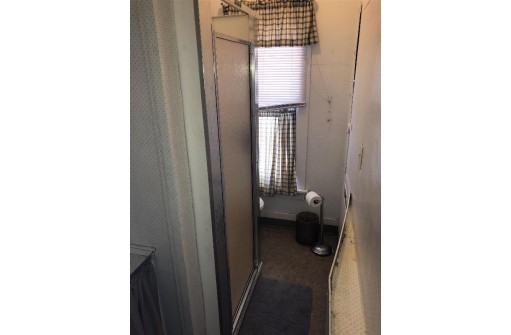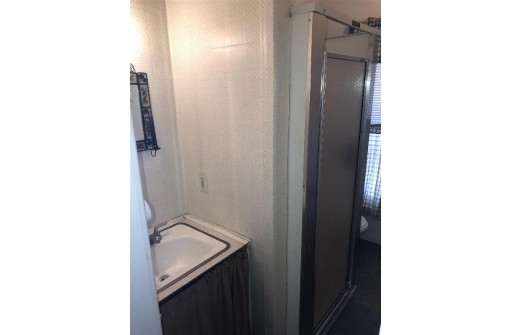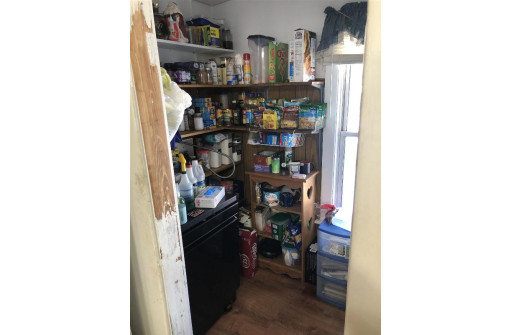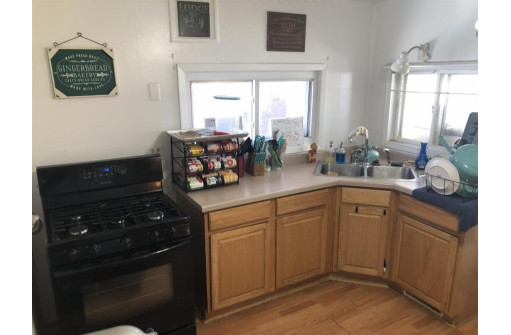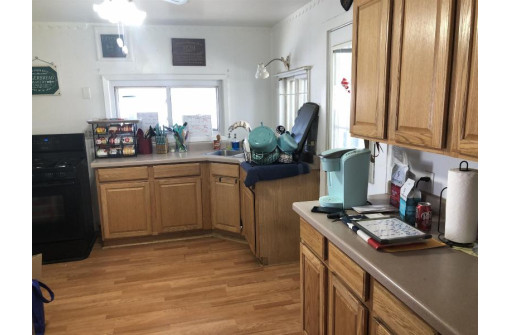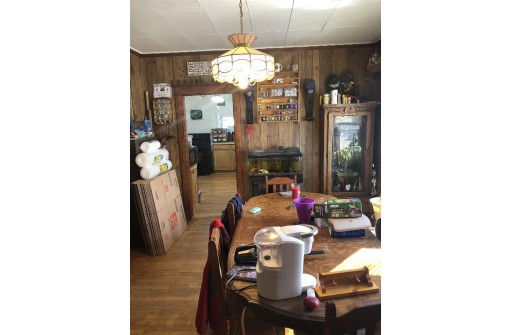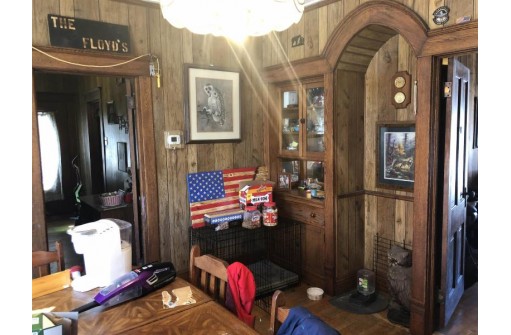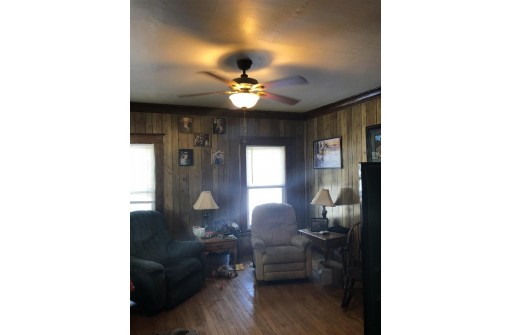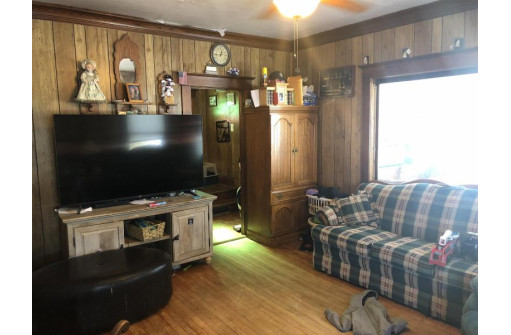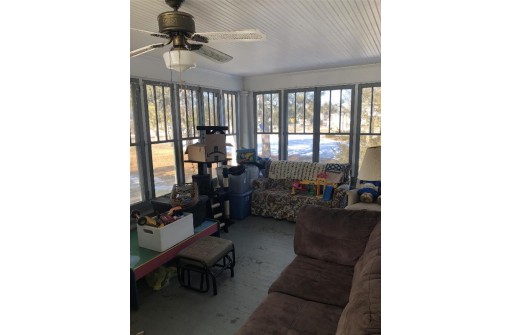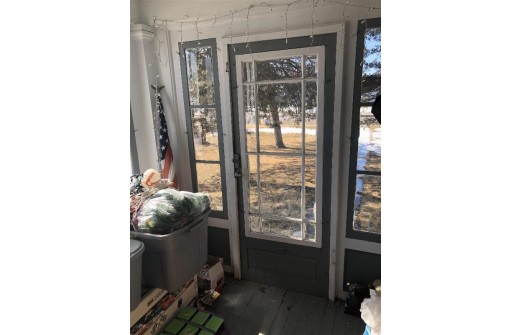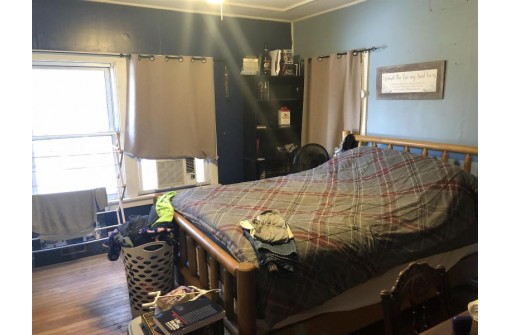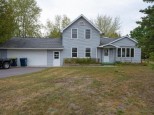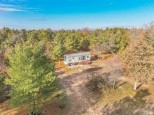Property Description for 608 N Main St, Necedah, WI 54646
Well taken care of 4 bedroom home in the village of Necedah. Newer appliances and plenty of charm in this two level home. Original woodwork runs through most of house. Good sized bedrooms upstairs and down with an updated bathroom upstairs. Great lot size for children and animals that includes fencing and gates. Good sized storage building with workshop and large carport for vehicles. Home is offered with a one year home warranty to cover appliances.
- Finished Square Feet: 1,330
- Finished Above Ground Square Feet: 1,330
- Waterfront:
- Building Type: 2 story
- Subdivision:
- County: Juneau
- Lot Acres: 0.41
- Elementary School: Necedah
- Middle School: Necedah
- High School: Necedah
- Property Type: Single Family
- Estimated Age: 1912
- Garage: 2 car, Carport
- Basement: Block Foundation, Full
- Style: Other
- MLS #: 1928566
- Taxes: $1,896
- Master Bedroom: 13x14
- Bedroom #2: 11x10
- Bedroom #3: 10x9
- Bedroom #4: 13x10
- Family Room: 15x13
- Kitchen: 13x10
- Living/Grt Rm: 1x1
- Dining Room: 14x12
- 3-Season: 22x10
- Foyer: 8x5
- Laundry: 6x6
- Other: 6x5
Similar Properties
There are currently no similar properties for sale in this area. But, you can expand your search options using the button below.
