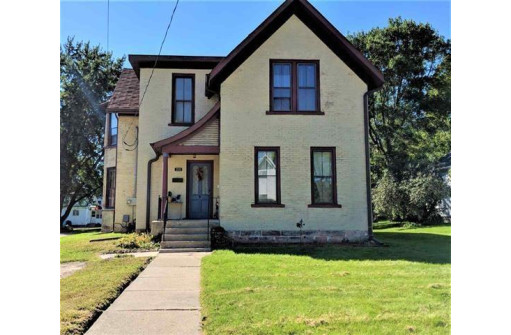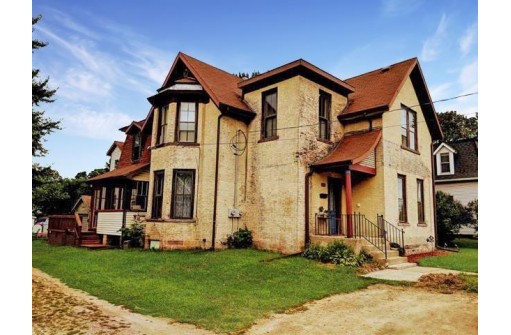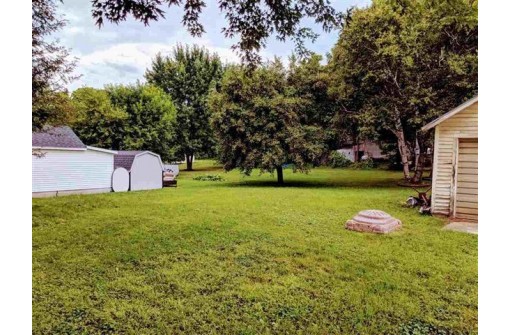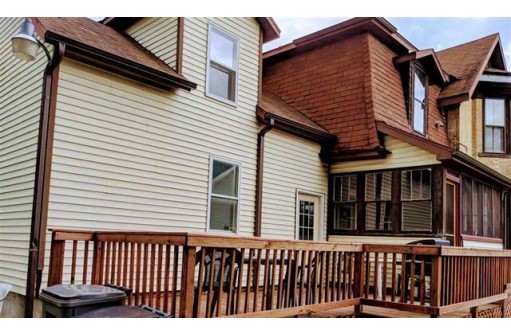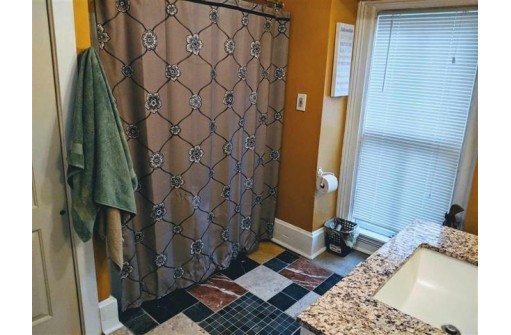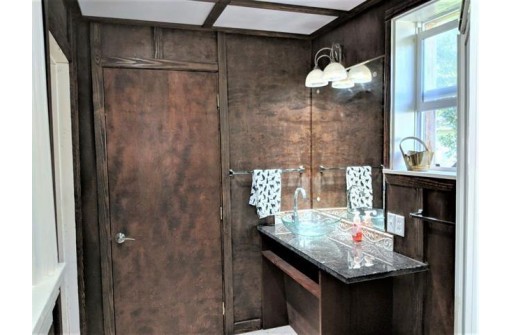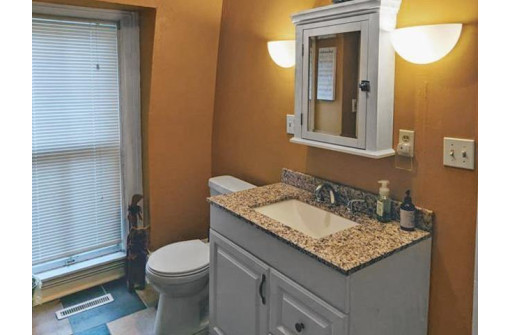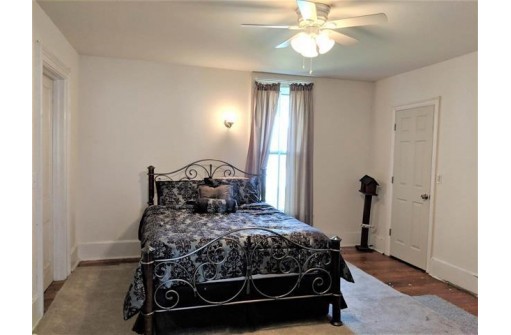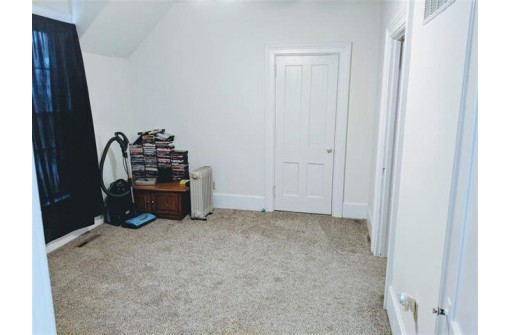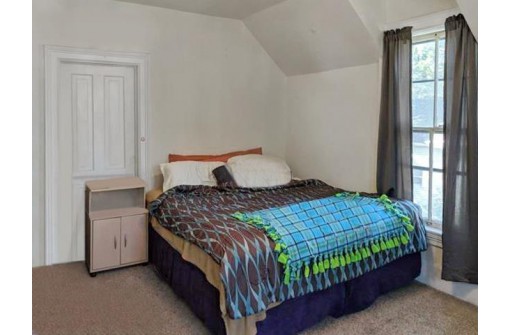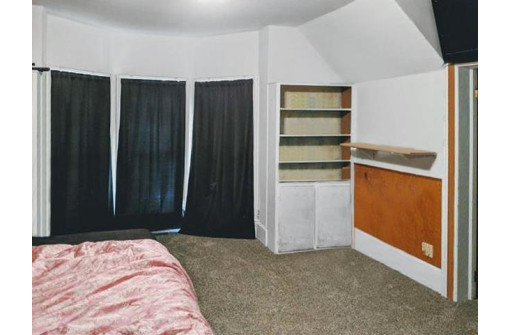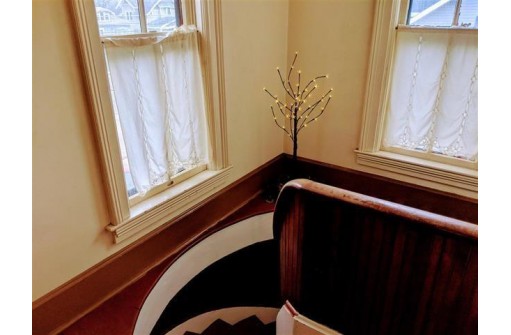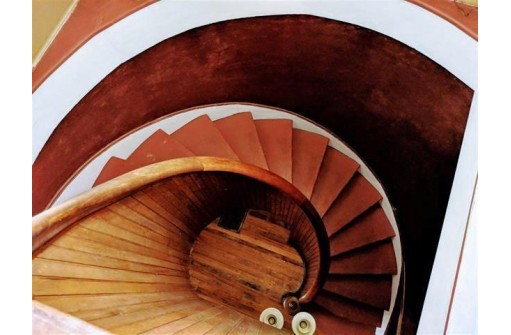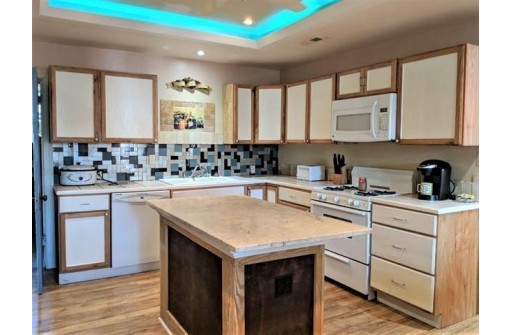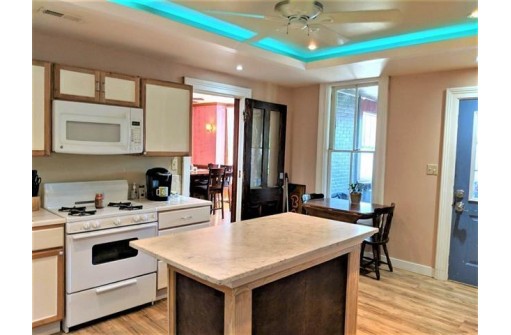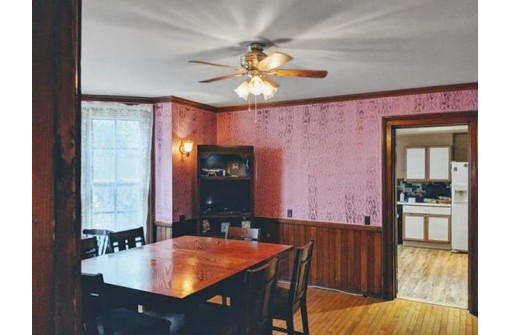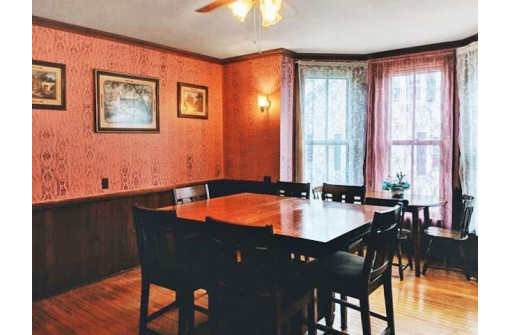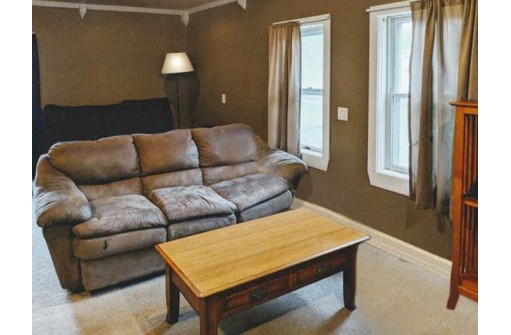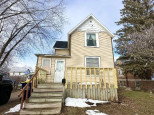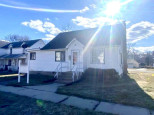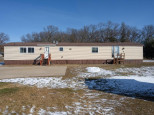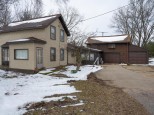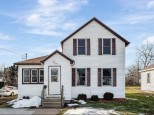Property Description for 315 Division St, Mauston, WI 53948
Have you ever thought about owning a piece of History? This home was built in 1898 and has seen many changes. Home boast wooden spiral staircase to second level, many parts of home have original woodwork. Home offers 5 plus bedrooms & full bath on each floor. Main floor laundry. Home could be turned into duplex, as it has outside entrance. Screened in porch to enjoy bug free days. Short walk from library, school and parks. Home Warranty included and $1000 Seller Credit at time of closing
- Finished Square Feet: 2,818
- Finished Above Ground Square Feet: 2,818
- Waterfront:
- Building Type: 2 story
- Subdivision:
- County: Juneau
- Lot Acres: 0.36
- Elementary School: Call School District
- Middle School: Olson
- High School: Mauston
- Property Type: Single Family
- Estimated Age: 1898
- Garage: 1 car
- Basement: Block Foundation, Other Foundation, Partial
- Style: Colonial
- MLS #: 1929086
- Taxes: $2,866
- Master Bedroom: 15x20
- Bedroom #2: 11x16
- Bedroom #3: 11x14
- Bedroom #4: 16x14
- Bedroom #5: 16x13
- Kitchen: 12x16
- Living/Grt Rm: 20x24
- Dining Room: 14x16
- ScreendPch: 8x10
- Loft: 10x15
