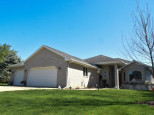Property Description for W4850 Pembridge Tr, Monroe, WI 53566
Looking to live in the country? Enjoy the picture perfect views from the 4 season porch with a cup of coffee overlooking the beautiful valley, or on the large deck or patio with built in fire pit. A few of the many features to this large home are the fireplaces, open floor plan, cathedral ceilings, large recreation room, and additional room downstairs that can be a 4th bedroom, office, or workout room. The 45' x 28' detached garage and workshop has plenty of room to work or store your toys.
- Finished Square Feet: 3,244
- Finished Above Ground Square Feet: 1,916
- Waterfront:
- Building Type: 1 story
- Subdivision: Sunset Ridge
- County: Green
- Lot Acres: 2.16
- Elementary School: Monroe
- Middle School: Monroe
- High School: Monroe
- Property Type: Single Family
- Estimated Age: 2001
- Garage: 2 car, Additional Garage, Attached, Opener inc.
- Basement: Full, Full Size Windows/Exposed, Radon Mitigation System, Total finished, Walkout
- Style: Ranch
- MLS #: 1933560
- Taxes: $4,846
- Master Bedroom: 15x14
- Bedroom #2: 11x11
- Bedroom #3: 15x12
- Bedroom #4: 14x12
- Family Room: 41x15
- Kitchen: 17x14
- Living/Grt Rm: 21x14
- Dining Room: 13x11













































