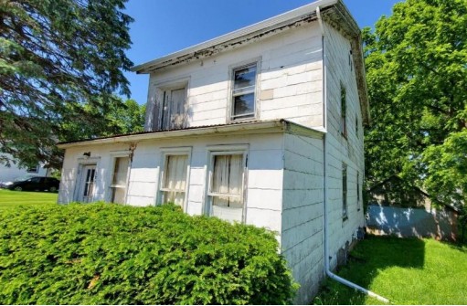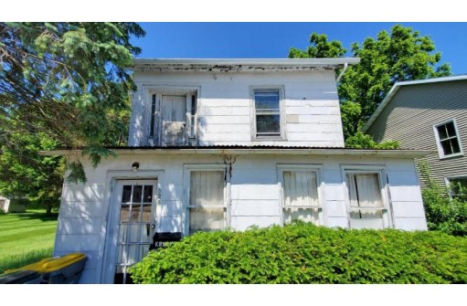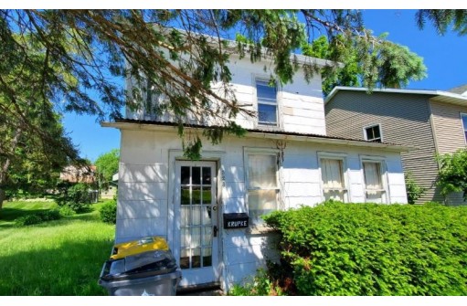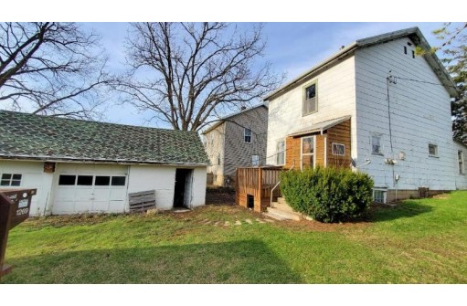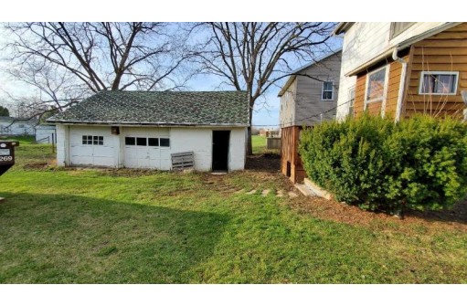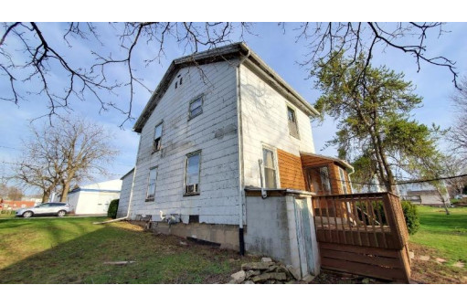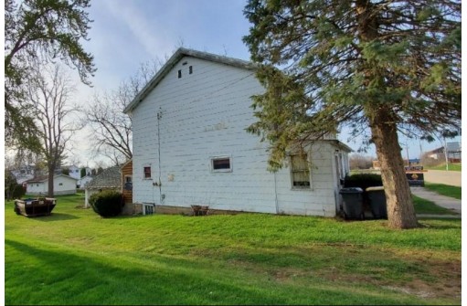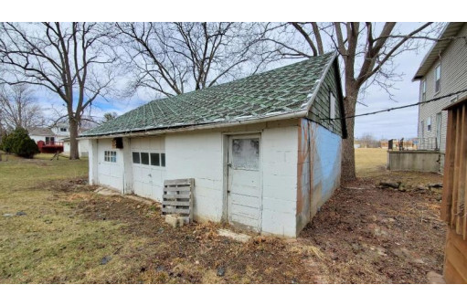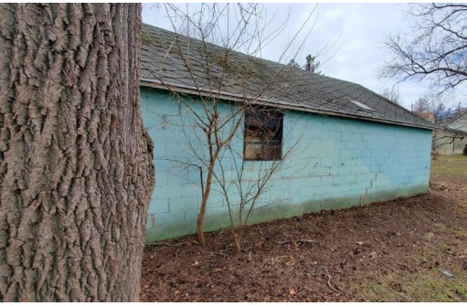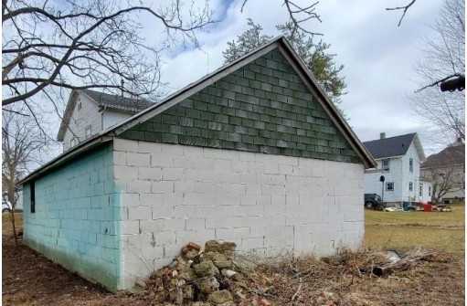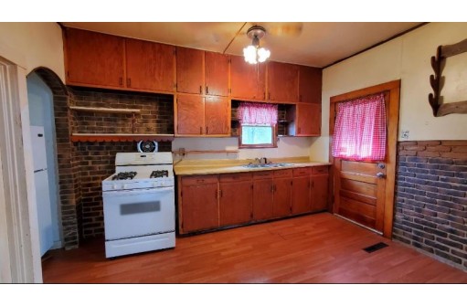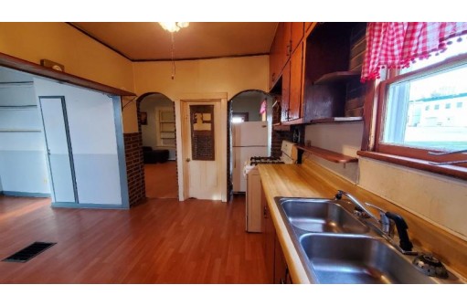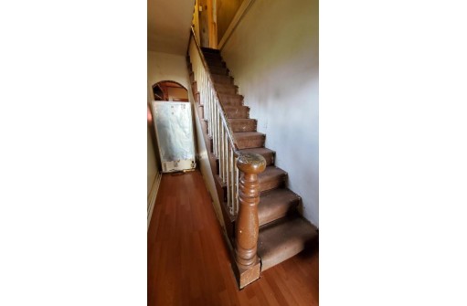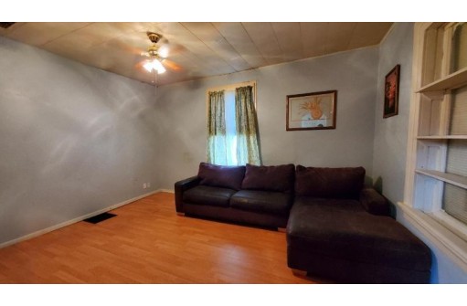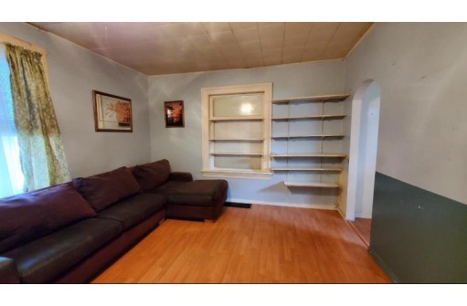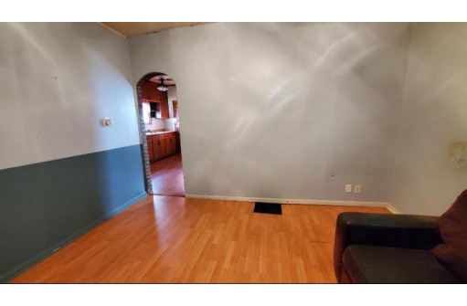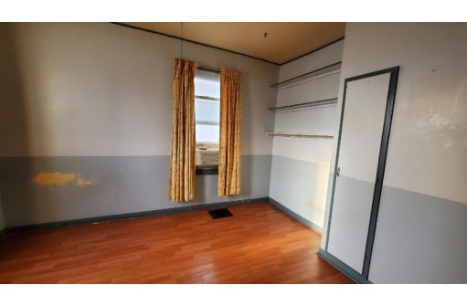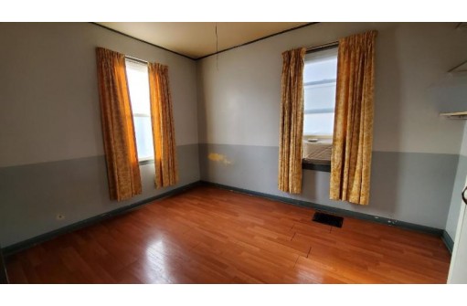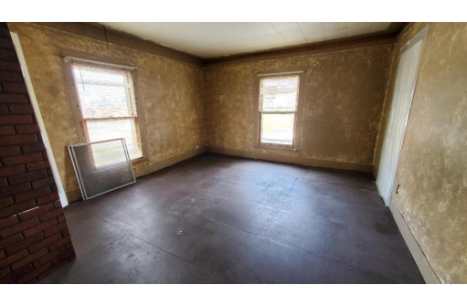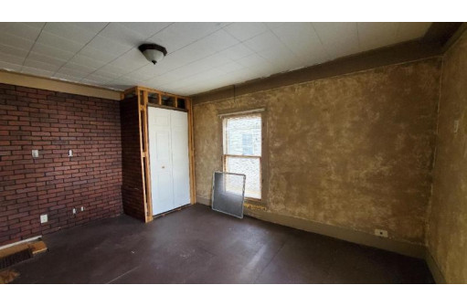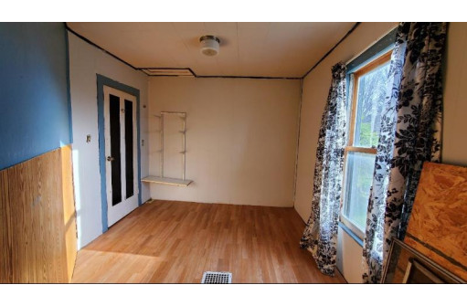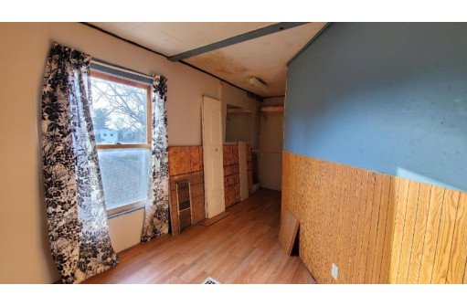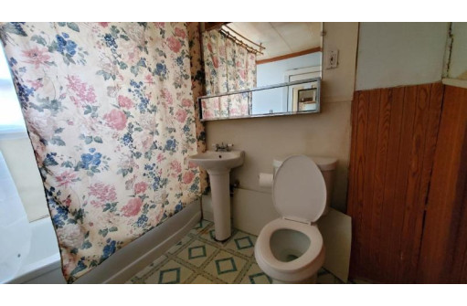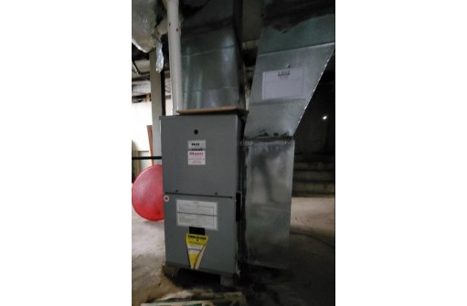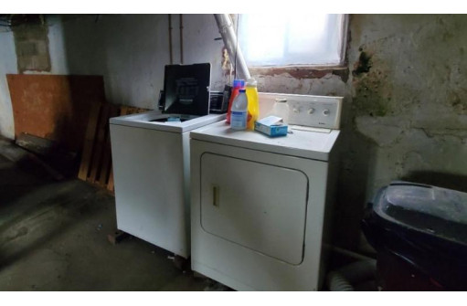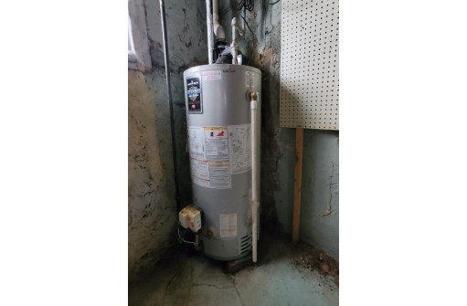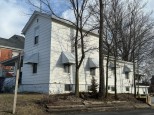Property Description for 523 17th Ave, Monroe, WI 53566
So much potential for this quaint 2 bedroom home with a huge 2+ car detached garage/shop and a large yard on a quiet street. It is perfect for a handyman, investor or flipper. Don't be fooled by the outside! Home has a natural gas furnace and forced air heating system. Bring this home back to life with some TLC! Due to peeling paint, home will not qualify for USDA, VA, or FHA loans.
- Finished Square Feet: 1,160
- Finished Above Ground Square Feet: 1,160
- Waterfront:
- Building Type: 2 story
- Subdivision:
- County: Green
- Lot Acres: 0.17
- Elementary School: Monroe
- Middle School: Monroe
- High School: Monroe
- Property Type: Single Family
- Estimated Age: 1895
- Garage: 2 car, Detached
- Basement: Full, Other Foundation, Sump Pump
- Style: National Folk/Farm house
- MLS #: 1931423
- Taxes: $1,272
- Master Bedroom: 12x14
- Bedroom #2: 18x9
- Kitchen: 13x9
- Living/Grt Rm: 14x12
- Dining Room: 10x13
- Laundry:
Similar Properties
There are currently no similar properties for sale in this area. But, you can expand your search options using the button below.
