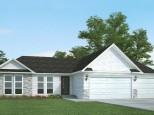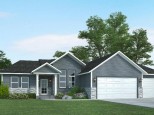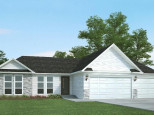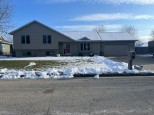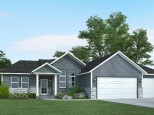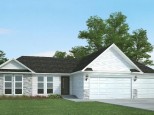Property Description for W4157 Pine Valley Rd, Belleville, WI 53508
Welcome home to your peaceful Haven. 2 acres of nature's beauty and seclusion with all the creature comforts & space to spread your wings. Enjoy open living spaces and natural southern exposure while kids/pups roam the fenced yard. Hot tub under the stars anyone? If your industrious side is calling, you'll have all the sheltered space needed to store & fix anything w/ attached 2 car garage, 28x24 outbuilding and attached 17x16 shed. 3 bedrooms and a roomy loft create endless options for your home office & extra living areas. Create your private hideout & rec room in the finished lower level. See yourself here, enjoying nature from the porch swing, or hunting a trophy buck in the fully powered shelter out back; Ahhhh...Opportunities like this are rare, do not miss out!
- Finished Square Feet: 2,335
- Finished Above Ground Square Feet: 1,500
- Waterfront:
- Building Type: 2 story
- Subdivision:
- County: Green
- Lot Acres: 1.99
- Elementary School: New Glarus
- Middle School: New Glarus
- High School: New Glarus
- Property Type: Single Family
- Estimated Age: 1994
- Garage: 4+ car, Additional Garage, Attached, Detached, Garage stall > 26 ft deep
- Basement: Full, Partially finished
- Style: Contemporary, Prairie/Craftsman
- MLS #: 1932006
- Taxes: $5,278
- Master Bedroom: 24x15
- Bedroom #2: 14x11
- Bedroom #3: 11x10
- Family Room: 25x19
- Kitchen: 11x13
- Living/Grt Rm: 20x13
- Dining Room: 13x9
- Game Room: 19x11
- Loft: 20x12
- Laundry: 6x6





































































































