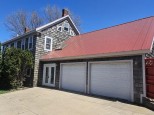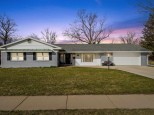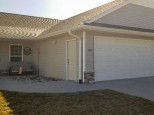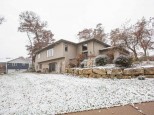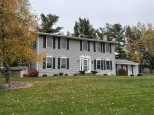Property Description for 655 Pyrite Rd, Platteville, WI 53818
This stunning 3 bedroom, 4 bath contemporary home sits within a peaceful setting, on over 1/2 acre. You won't believe the space here! Enter the main level off the large deck and you'll find the open living, kitchen and dining area with a vaulted ceiling. With windows all around, you've got a bright, sunny living area. A large bedroom and bath complete the first floor. Upstairs, you'll find a HUGE primary bedroom, with its own bath, as well as a second bedroom and bath. The walk out lower level has windows all around, so we can hardly call it a basement! You'll find a large family area, a den space, great storage and an oversized bath with a jetted tub. Also, there's access to the garage from the basement! These don't come along every day!
- Finished Square Feet: 2,692
- Finished Above Ground Square Feet: 1,992
- Waterfront:
- Building Type: 1 1/2 story
- Subdivision: Pioneer Heights
- County: Grant
- Lot Acres: 0.58
- Elementary School: Call School District
- Middle School: Platteville
- High School: Platteville
- Property Type: Single Family
- Estimated Age: 1999
- Garage: 2 car, Access to Basement, Attached
- Basement: Full, Full Size Windows/Exposed, Poured Concrete Foundation, Radon Mitigation System, Total finished, Walkout
- Style: Contemporary
- MLS #: 1930936
- Taxes: $5,217
- Master Bedroom: 12x21
- Bedroom #2: 11x18
- Bedroom #3: 11x15
- Kitchen: 11x12
- Living/Grt Rm: 15x22
- Dining Room: 11x22
- DenOffice: 9x10
- Laundry: 5x8
- Rec Room: 15x32





































































