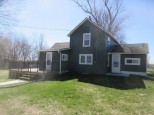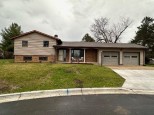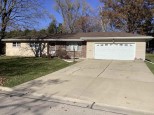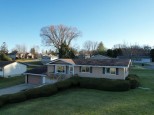Property Description for 1035 7th St, Platteville, WI 53818
WELCOME HOME! Don't wait to view this 3 bedroom, 2.5 bath ranch home on a low traffic street with a main floor family room and laundry. It has an open floor plan and lots of storage. There's plenty of room for expansion in the lower level. Enjoy the outdoors on the patio overlooking the large backyard with beautiful gardens of flowers and plantings. Best of all, there is an attached garage, a detached garage for added storage plus a second detached garage set up as a heated and air conditioned workshop. There's something for everyone. Don't miss out!
- Finished Square Feet: 2,368
- Finished Above Ground Square Feet: 1,568
- Waterfront:
- Building Type: 1 story
- Subdivision:
- County: Grant
- Lot Acres: 0.31
- Elementary School: Call School District
- Middle School: Platteville
- High School: Platteville
- Property Type: Single Family
- Estimated Age: 1963
- Garage: 1 car, Additional Garage, Attached, Detached, Heated, Opener inc.
- Basement: Full, Partially finished, Radon Mitigation System, Sump Pump
- Style: Ranch
- MLS #: 1933067
- Taxes: $3,477
- Master Bedroom: 11x13
- Bedroom #2: 10x11
- Bedroom #3: 10x10
- Family Room: 12x23
- Kitchen: 14x19
- Living/Grt Rm: 10x19
- Laundry:
























































