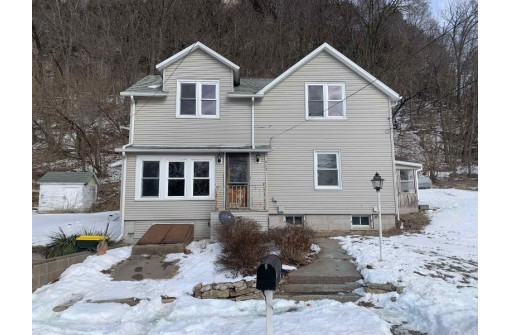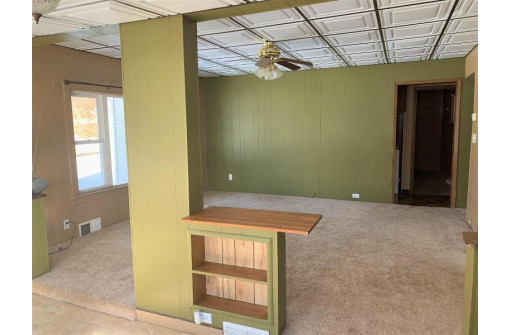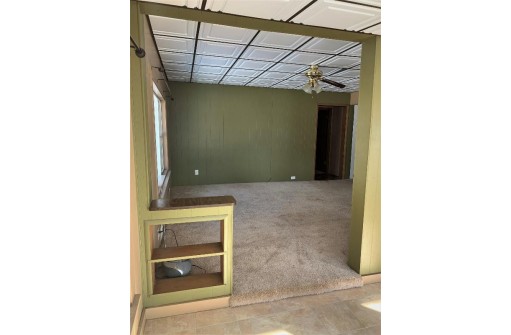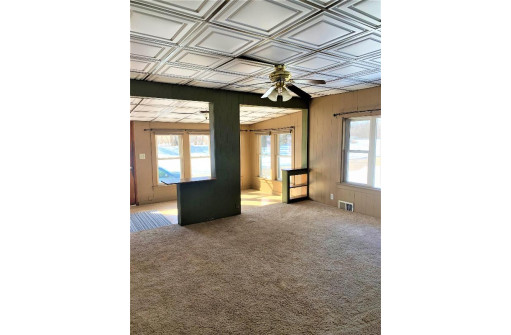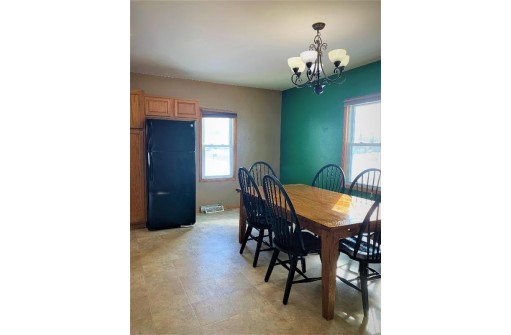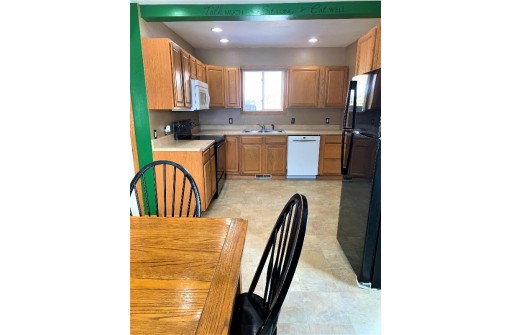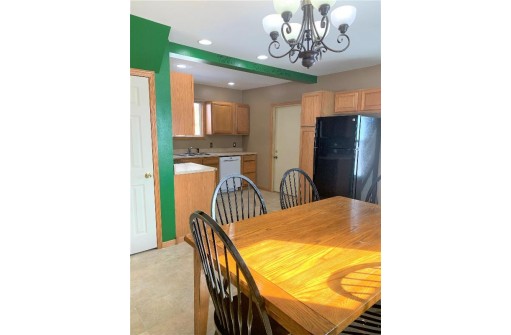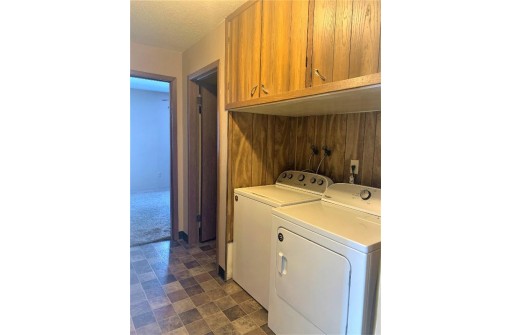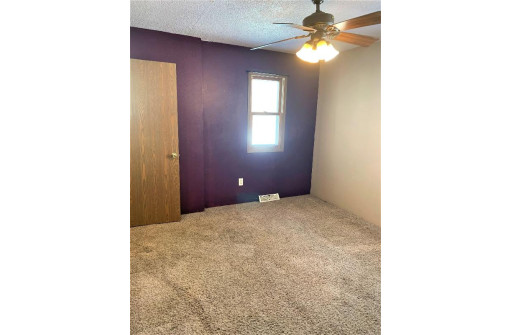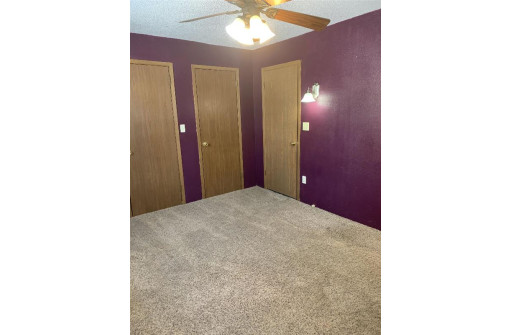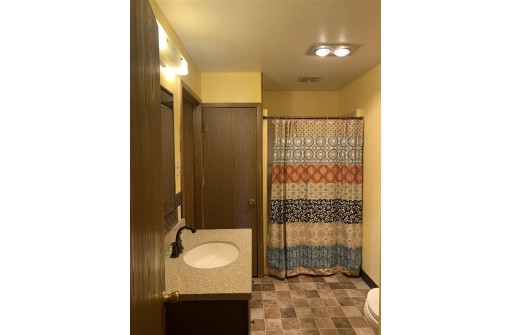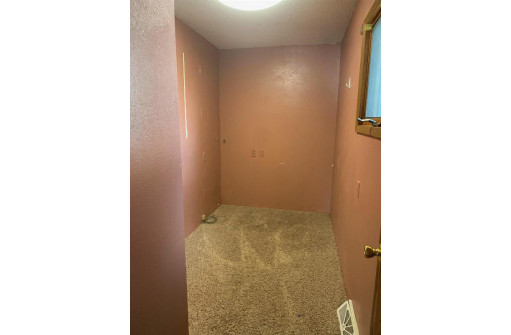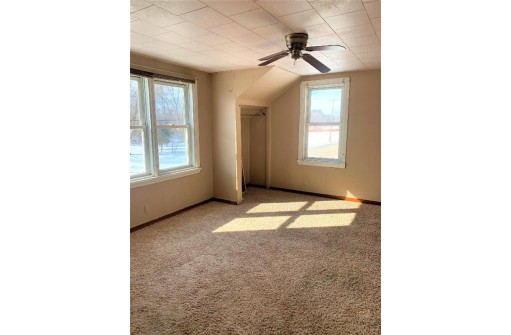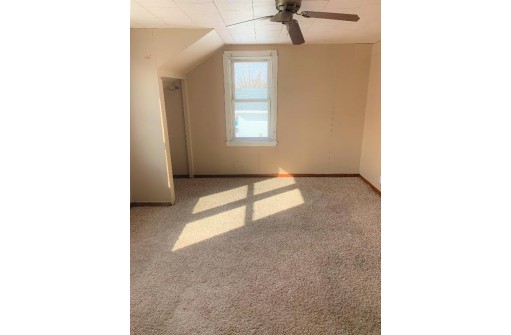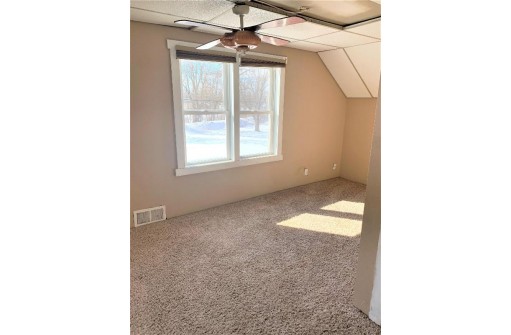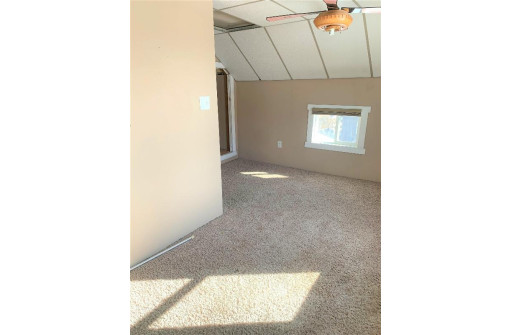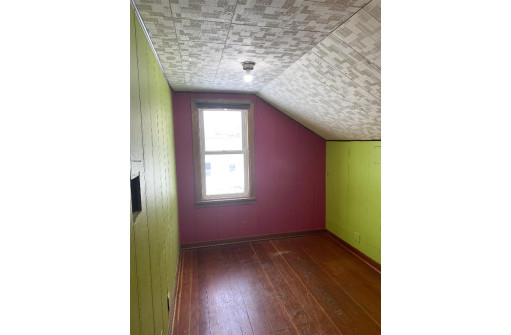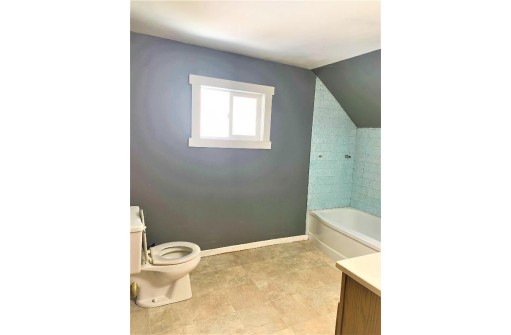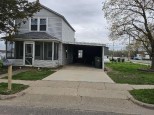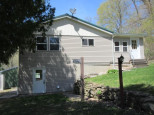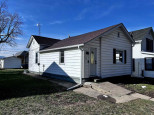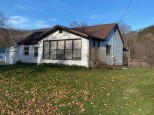Property Description for 613 W Bluff St, Cassville, WI 53806
Two story folk home supports a newer roof, newer appliances and updated electrical/plumbing. This home consists of 3 bedrooms and two bathrooms with an additional non-conforming bedroom with over 1,800 sqft. On the main level you will find a large master bedroom that has an attached master bathroom, a bonus room, nice size living room, and a very presentable kitchen. Upstairs you will find two bedrooms, a non-conforming bedroom, and a full bathroom. This property would make a great starter home or investment opportunity. All measurements are approximate with buyer to confirm if important.
- Finished Square Feet: 1,860
- Finished Above Ground Square Feet: 1,860
- Waterfront:
- Building Type: 2 story
- Subdivision:
- County: Grant
- Lot Acres: 0.69
- Elementary School: Cassville
- Middle School: Cassville
- High School: Cassville
- Property Type: Single Family
- Estimated Age: 999
- Garage: None
- Basement: Full
- Style: National Folk/Farm house
- MLS #: 1927212
- Taxes: $1,295
- Master Bedroom: 11x14
- Bedroom #2: 11x15
- Bedroom #3: 11x15
- Kitchen: 16x17
- Living/Grt Rm: 14x15
- Other: 7x10
- Bonus Room: 6x12
- Laundry:
- Mud Room: 15x7
