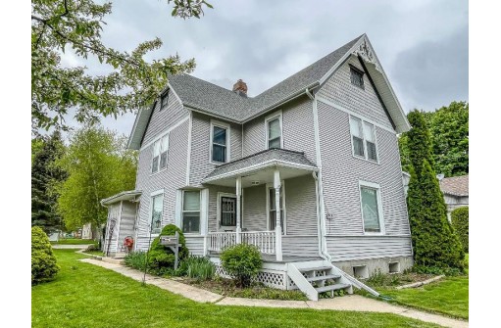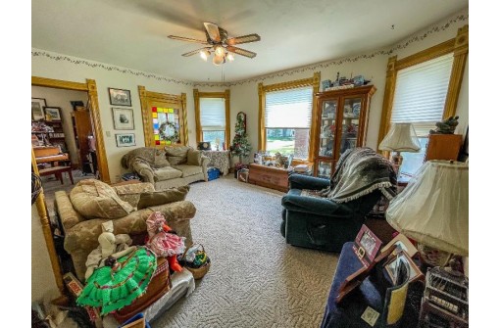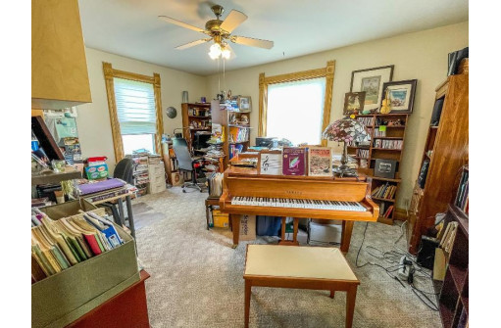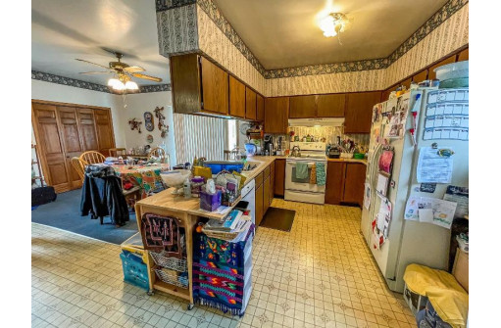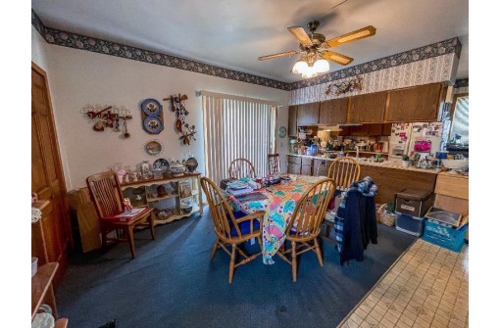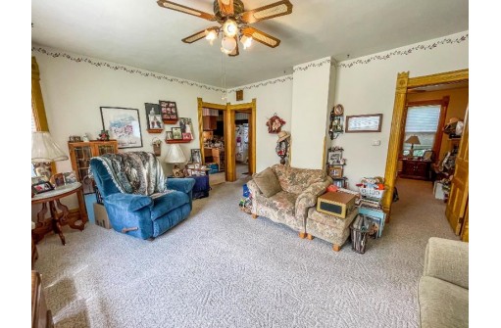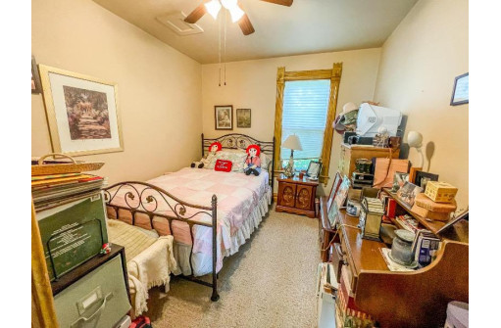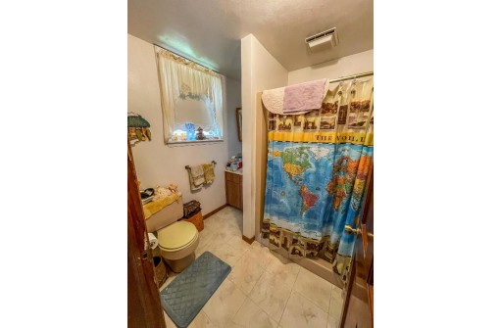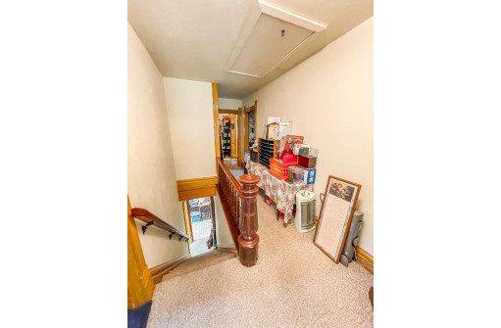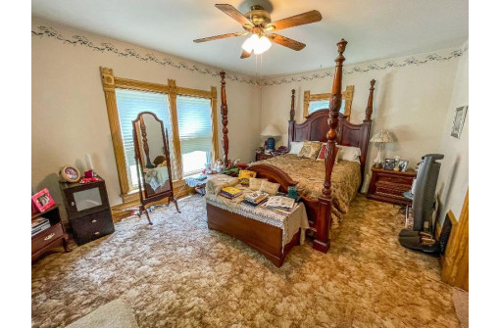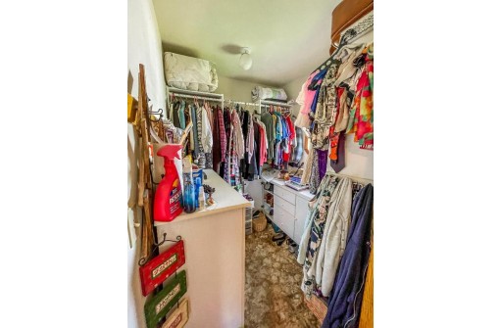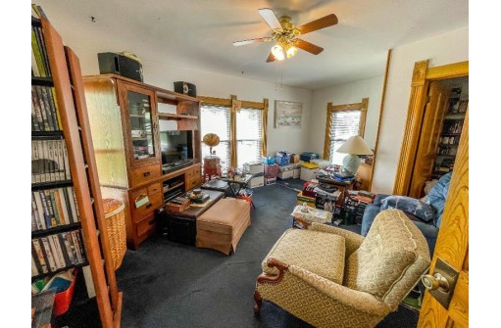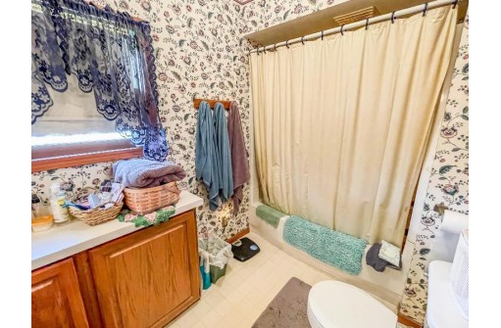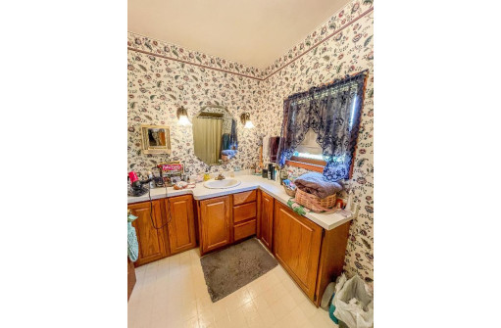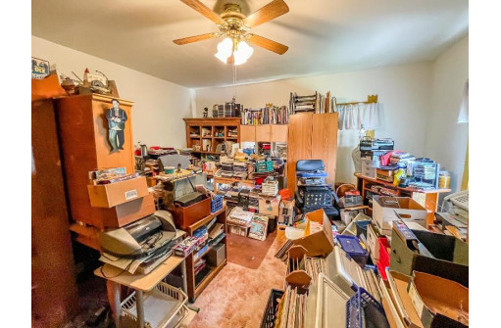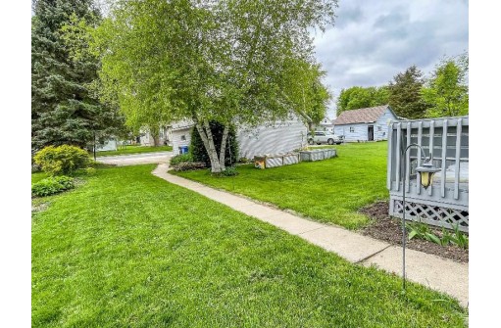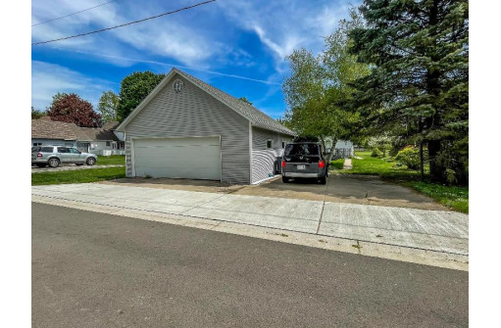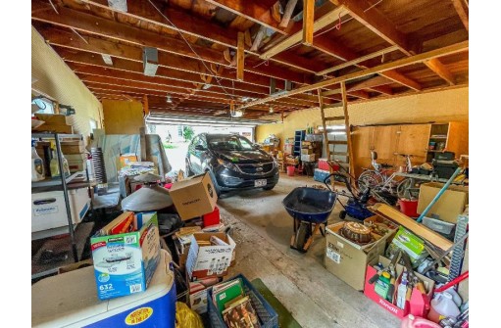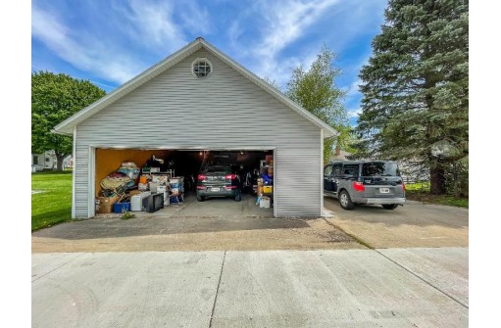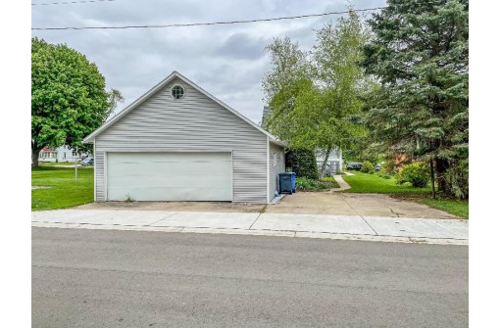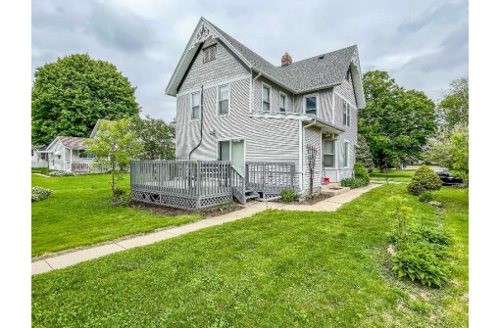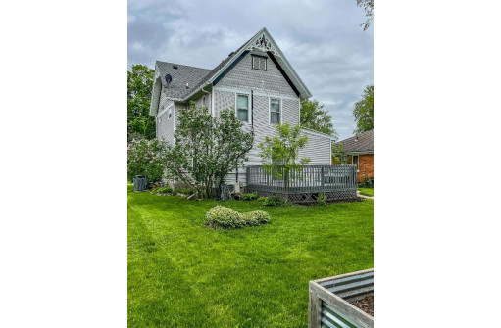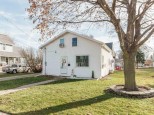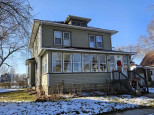Property Description for 263 Williams St, Randolph, WI 53956
A symphony of updates and craftsmanship is what makes this home such a charmer. The main floor has a large dine-in kitchen with patio doors out to the deck, full bath, bedroom and 2 large living areas. Upstairs are 3 large bedrooms with great closet space in each, and a full bath. The yard includes raised garden beds and a double deep garage. Pre-sale inspection included. Schedule a tour today, for your opportunity to make this home.
- Finished Square Feet: 2,066
- Finished Above Ground Square Feet: 2,066
- Waterfront:
- Building Type: 2 story
- Subdivision:
- County: Dodge
- Lot Acres: 0.18
- Elementary School: Randolph
- Middle School: Randolph
- High School: Randolph
- Property Type: Single Family
- Estimated Age: 1909
- Garage: 2 car, Alley Entrance, Detached, Opener inc.
- Basement: Full, Partially finished
- Style: Victorian
- MLS #: 1934923
- Taxes: $3,061
- Master Bedroom: 12x16
- Bedroom #2: 14x17
- Bedroom #3: 13x14
- Bedroom #4: 10x14
- Kitchen: 9x14
- Living/Grt Rm: 14x17
- Dining Room: 13x14
- Laundry:
