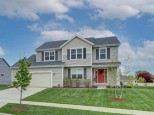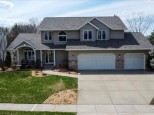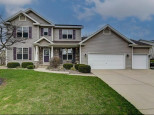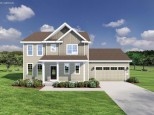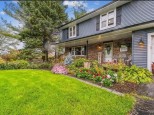Property Description for 6646 Ramshorn Dr, DeForest, WI 53532
Welcome to Windsor's Bear Tree Farms! Brand new 2,210 sq.ft. 2-story by Ambiance Homes boasts 4 bedrooms/2.5 baths & 3-car garage. Open concept main level floor plan features gorgeous, modern finishes, abundance of natural light, office plus walk-out to composite deck from dining area. Granite island is the centerpiece of the perfectly-designed kitchen w/ huge hidden pantry that over looks sunny great room anchored by cozy gas FP. 1st floor laundry & mudroom w/ lockers. 2nd floor boasts 4 beds, including Owner's Suite w/ walk-in closet & tiled shower in private bath. LL gives you the option to add'l +/- 768 SQFT in the future for add'l living space!
- Finished Square Feet: 2,210
- Finished Above Ground Square Feet: 2,210
- Waterfront:
- Building Type: 2 story, Under construction
- Subdivision: Bear Tree Farms
- County: Dane
- Lot Acres: 0.28
- Elementary School: Windsor
- Middle School: Deforest
- High School: Deforest
- Property Type: Single Family
- Estimated Age: 2022
- Garage: 3 car, Attached
- Basement: Full, Poured Concrete Foundation, Stubbed for Bathroom, Sump Pump
- Style: Prairie/Craftsman
- MLS #: 1931511
- Taxes: $12
- Master Bedroom: 13x15
- Bedroom #2: 13x10
- Bedroom #3: 10x11
- Bedroom #4: 10x12
- Kitchen: 13x13
- Living/Grt Rm: 16x18
- DenOffice: 10x11
- Laundry: 7x8
- Dining Area: 13x11





























































