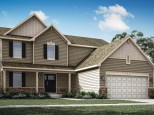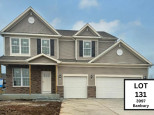Property Description for 4030 Taunton Rd, Windsor, WI 53598
Better than new construction! This immaculately kept 3BA/2.5BA in the beautiful Windsor Crossing is move in ready with none of the headaches that come along with building. Walk into the sun-filled entryway, embracing the high ceilings, beautiful LVP flooring and opening into the kitchen and living room. The kitchen is second to none with the large island, granite countertops, stainless steel appliances, walk in pantry and ample dining space. Featuring a large gas fireplace, 12x12 Trex deck, a new fence, 12 new solar panels, and upper level laundry. Make this stunning house your forever home!
- Finished Square Feet: 2,250
- Finished Above Ground Square Feet: 2,250
- Waterfront:
- Building Type: 2 story
- Subdivision: Windsor Crossing
- County: Dane
- Lot Acres: 0.26
- Elementary School: Windsor
- Middle School: Deforest
- High School: Deforest
- Property Type: Single Family
- Estimated Age: 2020
- Garage: 2 car, Attached, Opener inc.
- Basement: Full, Poured Concrete Foundation, Stubbed for Bathroom, Sump Pump
- Style: Contemporary
- MLS #: 1934564
- Taxes: $7,136
- Master Bedroom: 14x16
- Bedroom #2: 12x14
- Bedroom #3: 12x10
- Kitchen: 13x13
- Living/Grt Rm: 16x18
- DenOffice: 13x10
- Mud Room: 10x10
- Laundry: 11x6
- Dining Area: 13x14
- Foyer: 10x9






















































