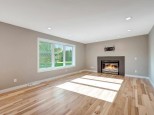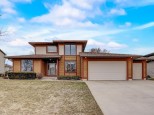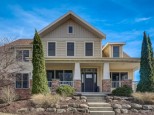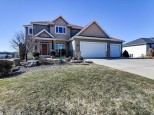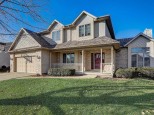Property Description for 4960 Prairie Spring Ct, Waunakee, WI 53597
Under construction; estimated completion 5/10/22. Welcome to the Prairie at Bishops Bay, featuring Waunakee Schools! This ranch floor plan offers efficient and open main living area design means family life and entertaining will be a breeze! Including a main floor mud/laundry with built-in cubbies for organization, an open cook's kitchen, screened porch, fireplace, third car garage for tons of extra storage, tiled master shower and more! This community features a neighborhood community center building with full kitchen, fireplace, exercise facility with full locker rooms and showers and a swimming pool. (Located in the Back Nine). Includes 10 Year Limited Builders Warranty and a 15 year dry basement warranty. All offers due by 4:00PM 4/26/22.
- Finished Square Feet: 1,696
- Finished Above Ground Square Feet: 1,696
- Waterfront:
- Building Type: 1 story, Under construction
- Subdivision: Community Of Bishops Bay
- County: Dane
- Lot Acres: 0.34
- Elementary School: Call School District
- Middle School: Waunakee
- High School: Waunakee
- Property Type: Single Family
- Estimated Age: 2022
- Garage: 3 car, Attached, Opener inc.
- Basement: 8 ft. + Ceiling, Full, Full Size Windows/Exposed, Poured Concrete Foundation, Radon Mitigation System, Stubbed for Bathroom, Sump Pump
- Style: Contemporary, Ranch
- MLS #: 1925326
- Taxes: $2
- Master Bedroom: 15x14
- Bedroom #2: 11x11
- Bedroom #3: 11x12
- Kitchen: 18x11
- Living/Grt Rm: 17x19
- Foyer: 7x8
- ScreendPch: 12x12
- Dining Area: 12x8













