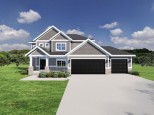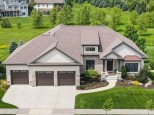Property Description for 2311 Freshford Dr, Waunakee, WI 53597
Under Construction. Estimated Completion May 1st. Brand New Custom home in fantastic Kilkenny Neighborhood. This home has tons of upgrades including Solid Maple Flooring, Cedar screened in porch, solid plywood cabinets, Butlers pantry, Quad Zone heating, Two Fireplaces, top of the line Oknoplast Windows and Doors, Bonus room has Spray Foam ceiling for added comfort, custom closets throughout, 86'' tall interior doors, Oversized/insulated 3 car garage, Quartz window sills and Counters. This home is sure to impress. With 5 Parks and a neighborhood pool its a great place to call home
- Finished Square Feet: 3,865
- Finished Above Ground Square Feet: 3,067
- Waterfront:
- Building Type: 2 story, Under construction
- Subdivision: Kilkenny Farms
- County: Dane
- Lot Acres: 0.28
- Elementary School: Call School District
- Middle School: Waunakee
- High School: Waunakee
- Property Type: Single Family
- Estimated Age: 2023
- Garage: 3 car, Attached, Garage Door > 8 ft, Garage stall > 26 ft deep, Opener inc.
- Basement: 8 ft. + Ceiling, Full, Full Size Windows/Exposed, Partially finished, Poured Concrete Foundation, Radon Mitigation System, Sump Pump
- Style: Prairie/Craftsman
- MLS #: 1951051
- Taxes: $2
- Master Bedroom: 16x15
- Bedroom #2: 14x11
- Bedroom #3: 14x11
- Bedroom #4: 13x12
- Bedroom #5: 14x14
- Kitchen: 17x11
- Living/Grt Rm: 19x17
- Rec Room: 28x17
- DenOffice: 14x13
- Laundry: 10x8
- Dining Area: 17x12
- ScreendPch: 14x13
- Foyer: 10x8









































