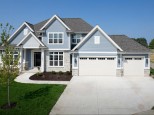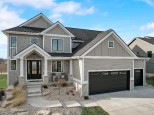Property Description for 1216 Water Wheel Dr, Waunakee, WI 53597
This 5,988 sqft Kilkenny Farms ranch features an INDOOR BASKETBALL COURT! Spacious foyer leads to open living rm w/soaring ceilings & huge windows. Gourmet kitchen has SS apps, granite counters, & oversized island. Dining area w/balcony overlooking bball court from the main lvl! 3season porch is ideal for taking in gorgeous views of open fields landscape. Main lvl boasts office, mudroom, laundry, 2 baths, & 2 beds. Primary suite elegantly designed w/tray ceilings, WIC, & dbl vanity ensuite w/tile shower. Lower lvl is perfect for entertaining-full wet bar, living room, & pool table area w/door that opens to 51x30 ft court. Walk out to patio with firepit & hot tub (incl!). 3 beds-all w/WIC & 2 full baths too! Neighborhood includes park, sport courts, pools, shops & restaurants!
- Finished Square Feet: 5,988
- Finished Above Ground Square Feet: 2,593
- Waterfront:
- Building Type: 1 story
- Subdivision: Kilkenny Farms
- County: Dane
- Lot Acres: 0.33
- Elementary School: Heritage
- Middle School: Waunakee
- High School: Waunakee
- Property Type: Single Family
- Estimated Age: 2015
- Garage: 3 car, Attached, Opener inc.
- Basement: Full, Full Size Windows/Exposed, Total finished, Walkout
- Style: Ranch
- MLS #: 1950509
- Taxes: $15,082
- Bedroom #5: 16x12
- Kitchen: 17x17
- Living/Grt Rm: 19x19
- 3-Season: 16x14
- DenOffice: 14x13
- Laundry:
- Dining Area: 9x12
- Mud Room: 9x5
- Game Room: 51x30
- Master Bedroom: 16x18
- Bedroom #2: 12x12
- Bedroom #3: 14x12
- Bedroom #4: 14x13















