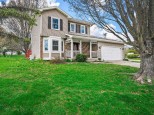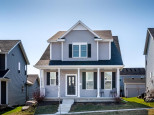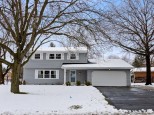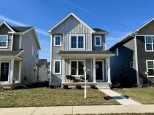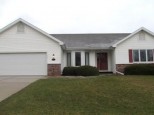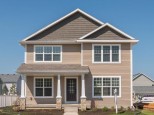Property Description for 9008 Pine Hollow Pl, Verona, WI 53593
Beautiful Verona home ideally located in the Linden Park nbhd! Sunny living room provides a cozy place to hang by the fireplace. Kitchen features SS appliances including a smart fridge, island w/ granite countertop & maple cabinets. Laundry rm w/ tons of storage, half bath, office, & attached 2 car garage finish off the main level. UL provides primary bdrm w/ en-suite bthrm offering a double vanity, soaker tub/shower, & huge walk-in closet, 3 add'l bedrooms with ceiling fans, and a second full bthrm. LL is half exposed & boasts an add'l living area w/ LVT floors, workout rm, storage area, full bthrm, & den w/ built-in shelves. Enjoy grilling out & entertaining on the wood deck overlooking the grassy backyard. Conveniently located near west Madison & Verona dining, shopping, & amenities!
- Finished Square Feet: 2,829
- Finished Above Ground Square Feet: 2,029
- Waterfront:
- Building Type: 2 story
- Subdivision: Linden Park
- County: Dane
- Lot Acres: 0.16
- Elementary School: Olson
- Middle School: Toki
- High School: Memorial
- Property Type: Single Family
- Estimated Age: 2008
- Garage: 2 car, Attached, Opener inc.
- Basement: Full, Full Size Windows/Exposed, Poured Concrete Foundation, Radon Mitigation System, Sump Pump, Total finished
- Style: Colonial
- MLS #: 1950266
- Taxes: $8,216
- Master Bedroom: 16x14
- Bedroom #2: 12x11
- Bedroom #3: 11x11
- Bedroom #4: 12x10
- Family Room: 16x17
- Kitchen: 13x14
- Living/Grt Rm: 18x17
- DenOffice: 10x12
- ExerciseRm: 10x12
- Laundry: 09x07
- Dining Area: 11x12
- Other: 13x11



















































































