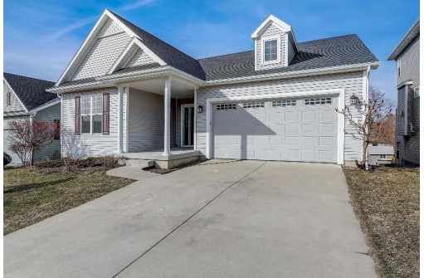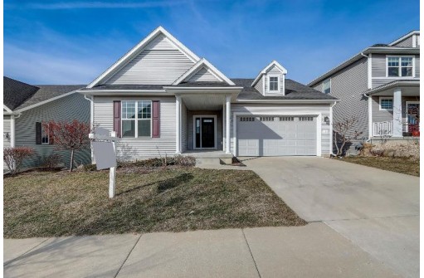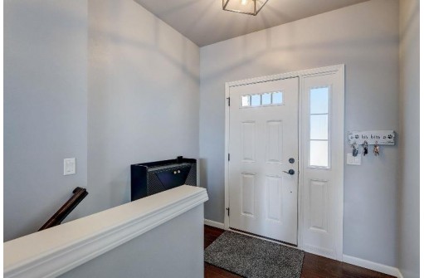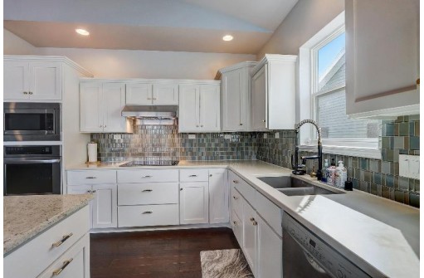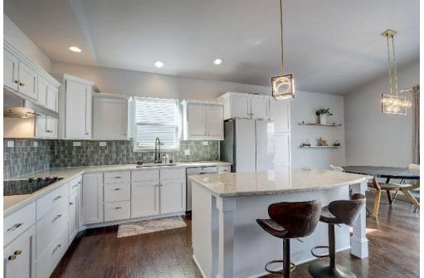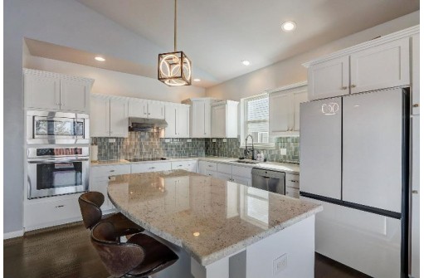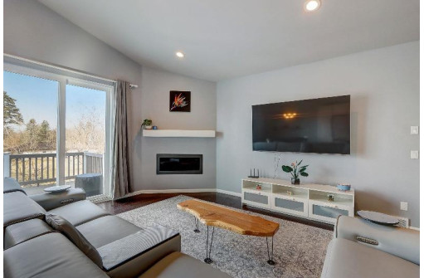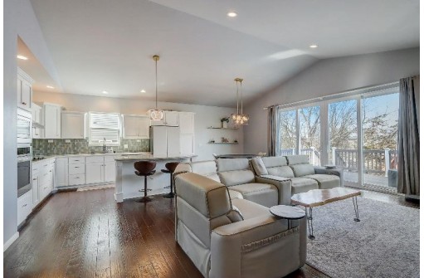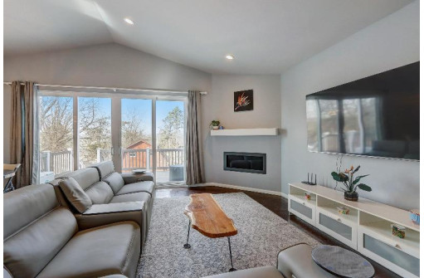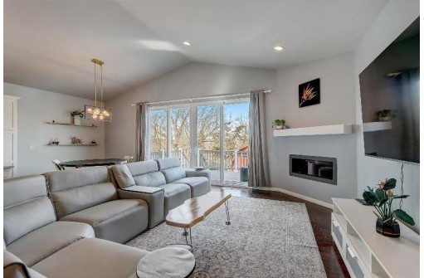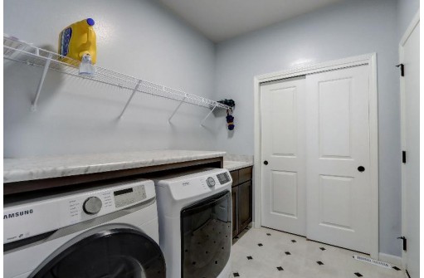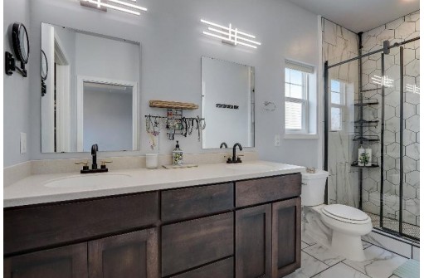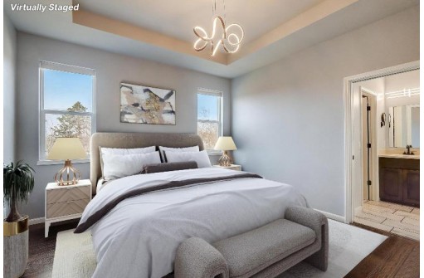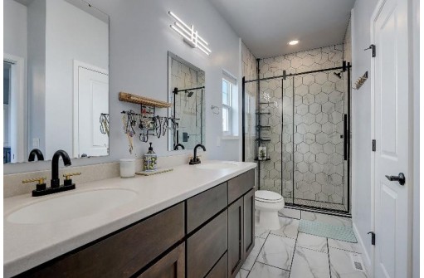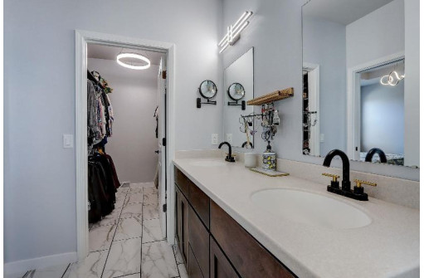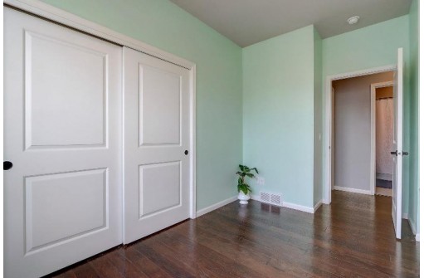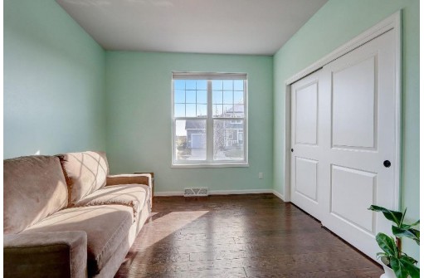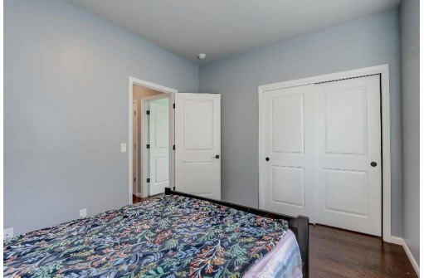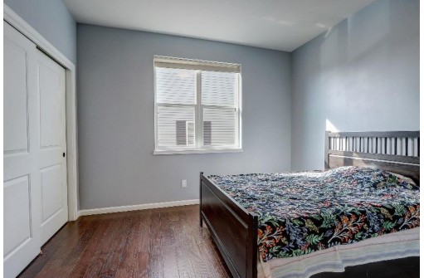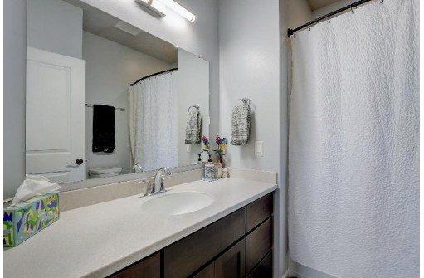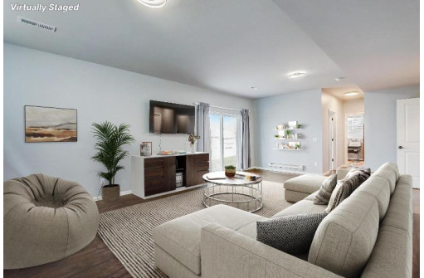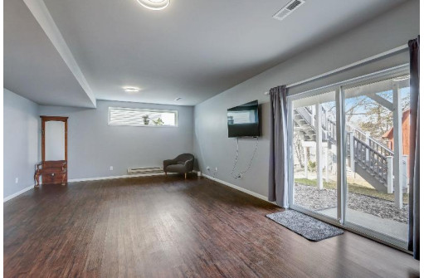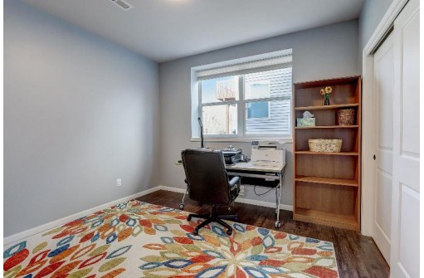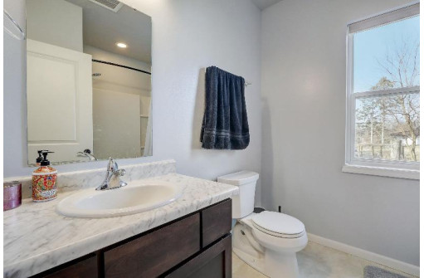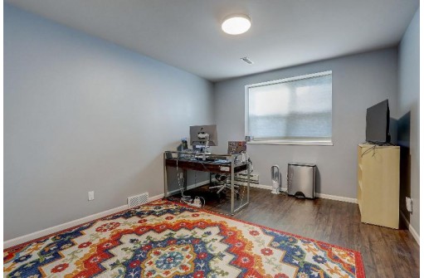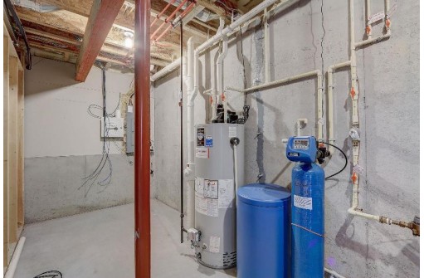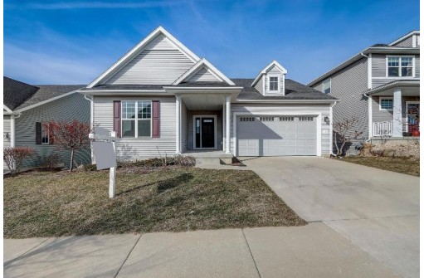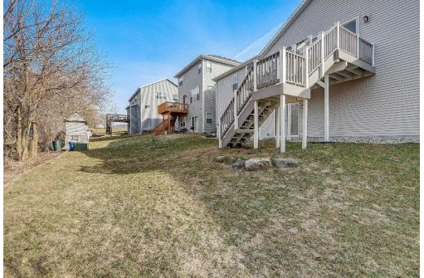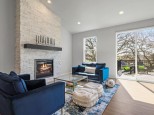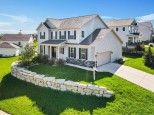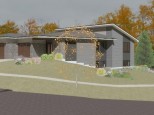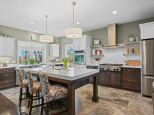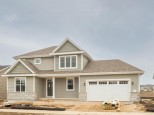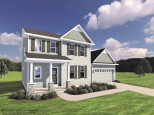Property Description for 6 Rustling Birch Court, Verona, WI 53593
Discover this expansive ranch home boasting a walk-out lower level, ideally situated in the Middleton school district. Its open floor plan, enhanced by vaulted ceilings and a cozy fireplace, exudes warmth and hospitality. Recently updated with fresh paint, new lighting, and hardware throughout, the residence offers a refreshed ambiance. Unwind in the generously-sized primary suite, featuring a walk-in closet and a newly remodeled bathroom with pristine tile, fixtures, and lighting. The lower level presents limitless possibilities, whether for entertainment, a home office, exercise area, or additional bedrooms. Enjoy the convenience of proximity to shopping amenities and local parks."
- Finished Square Feet: 2,486
- Finished Above Ground Square Feet: 1,604
- Waterfront:
- Building Type: 1 story
- Subdivision: Birchwood Point
- County: Dane
- Lot Acres: 0.15
- Elementary School: West Middleton
- Middle School: Glacier Creek
- High School: Middleton
- Property Type: Single Family
- Estimated Age: 2017
- Garage: 2 car, Attached, Opener inc.
- Basement: Full, Full Size Windows/Exposed, Sump Pump, Total finished, Walkout
- Style: Raised Ranch
- MLS #: 1970777
- Taxes: $9,337
- Master Bedroom: 14x13
- Bedroom #2: 12x10
- Bedroom #3: 12x10
- Bedroom #4: 11x10
- Bedroom #5: 15x14
- Family Room: 24x16
- Kitchen: 15x12
- Living/Grt Rm: 22x12
- Laundry: 11x8
- Dining Area: 12x10
