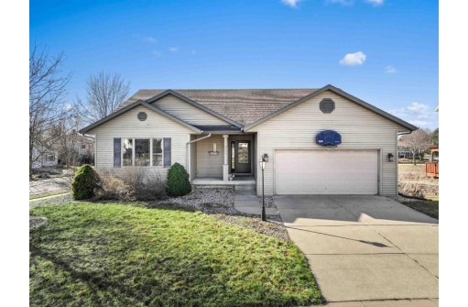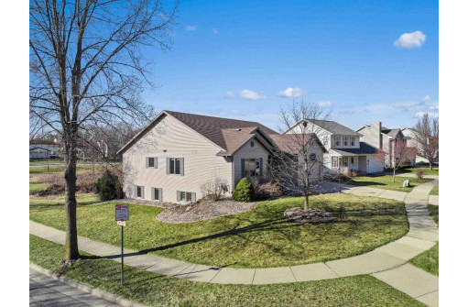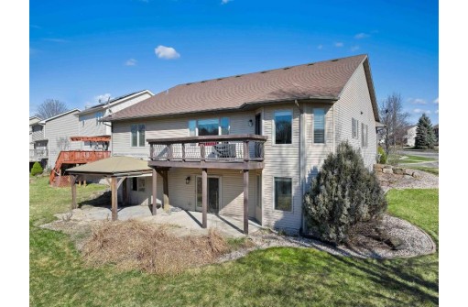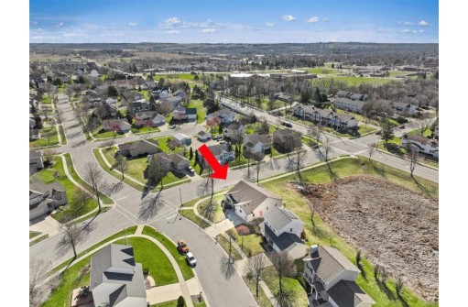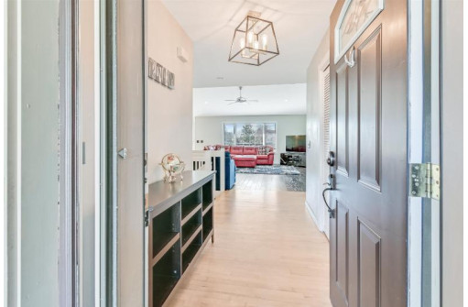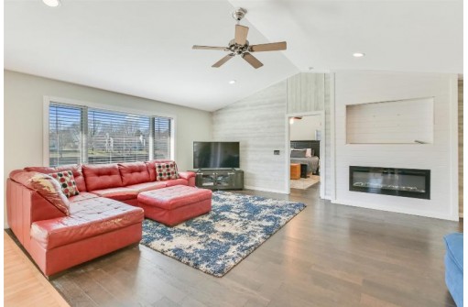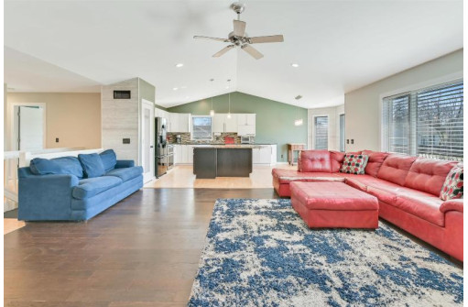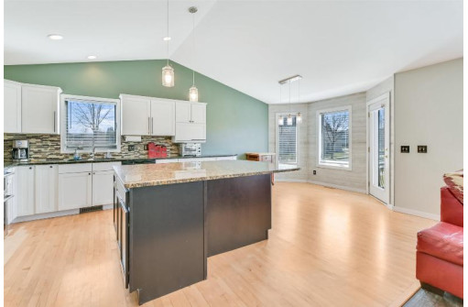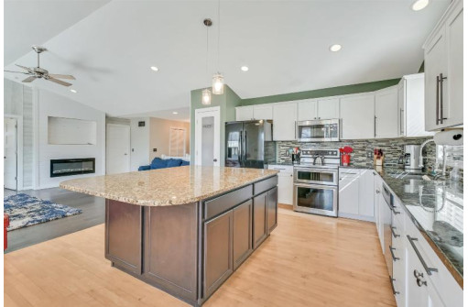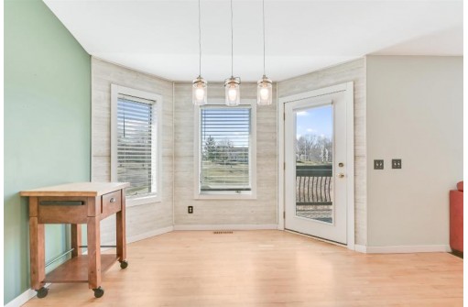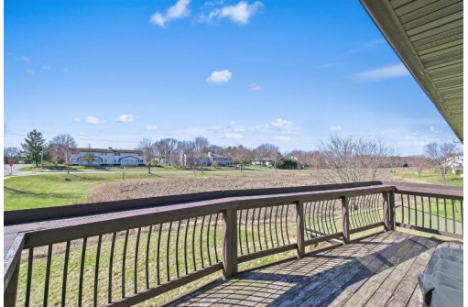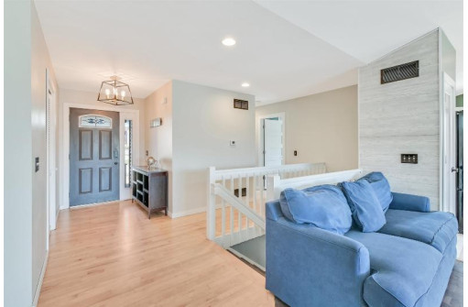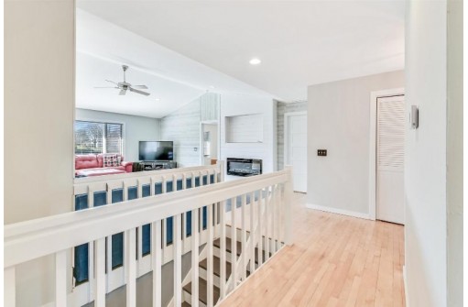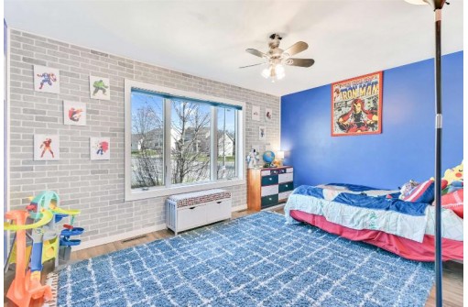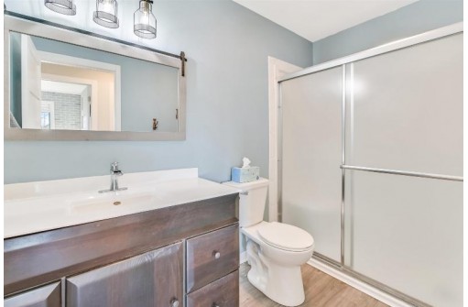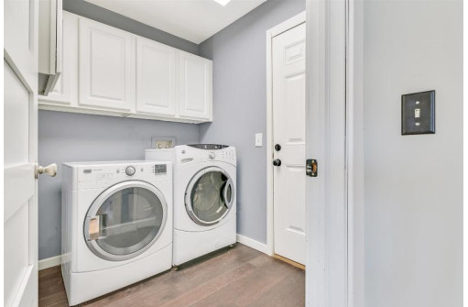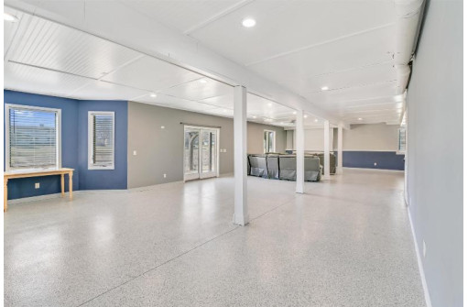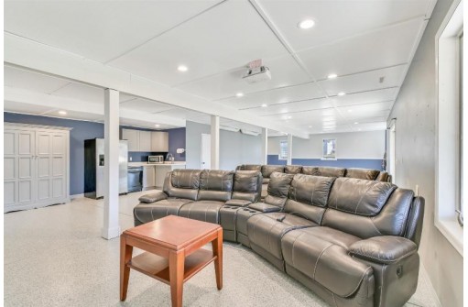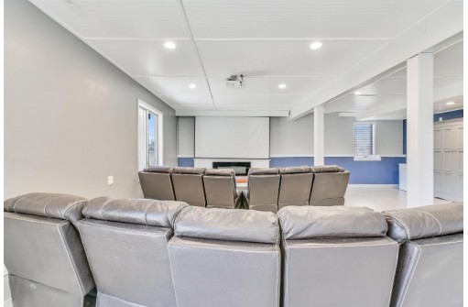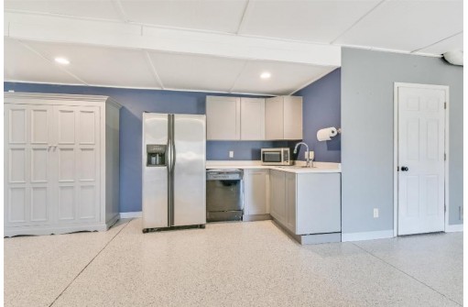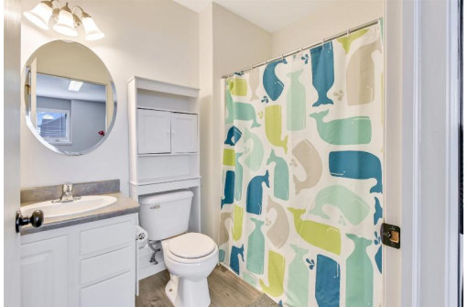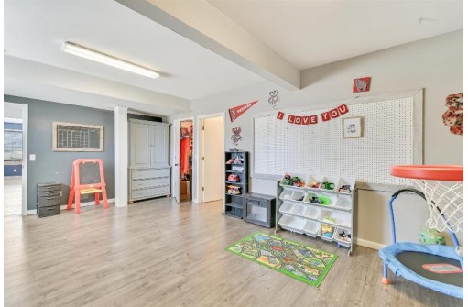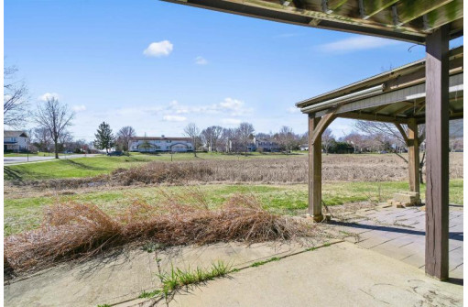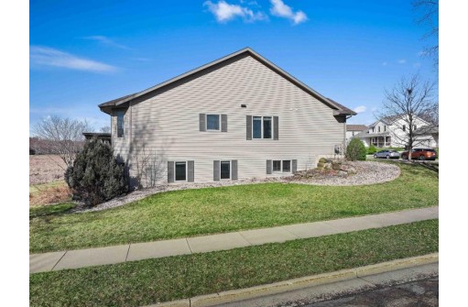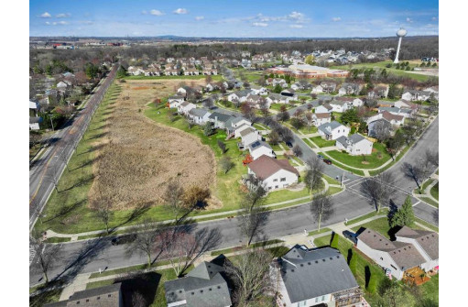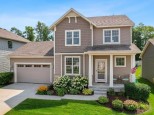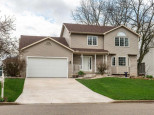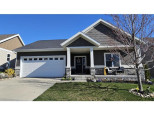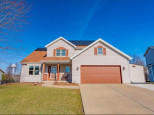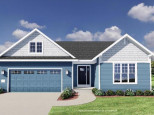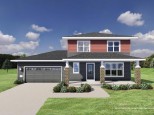Property Description for 501 Ashton Drive, Verona, WI 53593-2114
LOCATION, LOCATION, LOCATION...plus a lot of wonderful open square footage! Enjoy the views and sounds of nature for this property is fortunate enough to abut a retention pond giving the property a more expansive feel. Walking distance to schools and parks, ideal living space. The home has the desired open concept kitchen & living area, 4 bedroom, 3 baths, walkout lower level with huge family room with kitchenette. The main kitchen has a large island, granite countertops, tiled backsplash, hardwood floors & opens to a deck out back. There are two fireplaces, one up & one down, primary bedroom has a walk-in closet and large bathroom with corner jetted tub and walk-in shower. This house will most likely not be on the market long so schedule your appointment today.
- Finished Square Feet: 3,240
- Finished Above Ground Square Feet: 1,900
- Waterfront:
- Building Type: 1 story
- Subdivision:
- County: Dane
- Lot Acres: 0.22
- Elementary School: Country View
- Middle School: Badger Ridge
- High School: Verona
- Property Type: Single Family
- Estimated Age: 2003
- Garage: 2 car, Attached, Opener inc.
- Basement: 8 ft. + Ceiling, Full, Full Size Windows/Exposed, Partially finished, Sump Pump, Walkout
- Style: Ranch
- MLS #: 1972979
- Taxes: $7,637
- Master Bedroom: 16x12
- Bedroom #2: 11x11
- Bedroom #3: 11x11
- Bedroom #4: 20x14
- Family Room: 34x26
- Kitchen: 14x13
- Living/Grt Rm: 19x16
- Dining Area: 10x7
