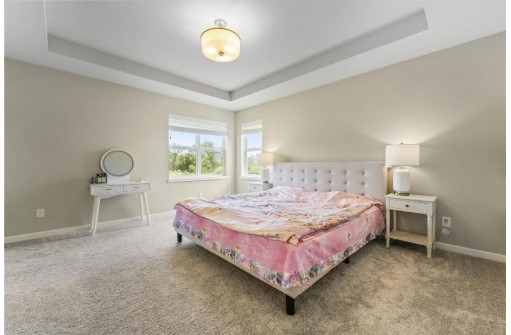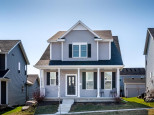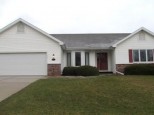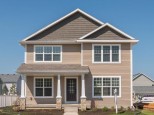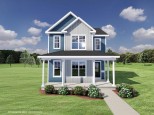Property Description for 421 Lush Woods Tr, Verona, WI 53593
Why wait to build when you can move into this beautiful 2-story Veridian home in Madison's Eagle Trace neighborhood in the Middleton SD! Spacious & welcoming, this 3 bed/2.5 bath home has a fantastic open layout. The eat-in kitchen features a large granite island w/a breakfast bar & SS appliances (gas stove). The main level showcases a flex room/office, 1/2 bath, cozy living room w/ gas FP, dining space & mud/laundry room off the 2 car garage. Upstairs offers a full bath & 3 bedrooms including the primary w/ WIC, & attached ensuite w/walk-in shower. The LL offers a blank canvas to be finished to add add'l living space & a bath or use for ample amounts of storage. Enjoy summer nights relaxing on the quiet patio. Sellers will be switching out the hood fan w/ a mounted microwave.
- Finished Square Feet: 1,848
- Finished Above Ground Square Feet: 1,848
- Waterfront:
- Building Type: 2 story
- Subdivision: Eagle Trace
- County: Dane
- Lot Acres: 0.15
- Elementary School: West Middleton
- Middle School: Glacier Creek
- High School: Middleton
- Property Type: Single Family
- Estimated Age: 2020
- Garage: 2 car, Attached
- Basement: 8 ft. + Ceiling, Full, Poured Concrete Foundation, Radon Mitigation System, Stubbed for Bathroom
- Style: National Folk/Farm house
- MLS #: 1934558
- Taxes: $8,528
- Master Bedroom: 15x13
- Bedroom #2: 13x10
- Bedroom #3: 11x10
- Kitchen: 13x10
- Living/Grt Rm: 14x14
- DenOffice: 12x10
- Laundry: 9x5
- Dining Area: 11x10












