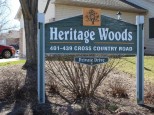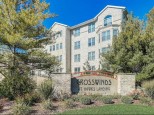Property Description for 4 Peregrine Ct, Verona, WI 53593
Showings 2/15. Beautiful, 2 bed/3.5 bath, 2 story townhouse located in the popular Hawks Woods neighborhood! Fresh paint and updated flooring welcome you into the vaulted front foyer & lead you to the main level living room w/ gas fireplace & loads of natural light throughout. Recently upgraded kitchen w/ quartz countertops, SS appliances & updated light fixtures! Deck is located off of the dinette and is perfect for your morning coffee. Upper level offers 2 generous sized bedrooms - each with their own private ensuite & large walk-in closets! Walk-out lower level offers more room to enjoy w/ a large rec room, fireplace, projector & screen, & full bath. 2 car garage with main floor laundry! Location can't be beat - close to parks, schools, shopping & everything Madison has to offer!
- Finished Square Feet: 2,263
- Finished Above Ground Square Feet: 1,678
- Waterfront:
- Building: Hawks Woods Condominium
- County: Dane
- Elementary School: Olson
- Middle School: Toki
- High School: Memorial
- Property Type: Condominiums
- Estimated Age: 2003
- Parking: 2 car Garage, Attached
- Condo Fee: $312
- Basement: Full, Full Size Windows/Exposed, Partially finished, Radon Mitigation System, Walkout
- Style: Townhouse
- MLS #: 1950147
- Taxes: $5,247
- Master Bedroom: 15x13
- Bedroom #2: 14x12
- Kitchen: 24x9
- Living/Grt Rm: 19x13
- Dining Room: 20x10
- Rec Room: 19x13
- Laundry:





















































