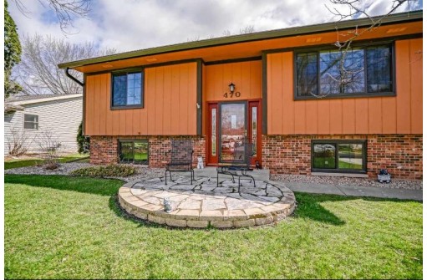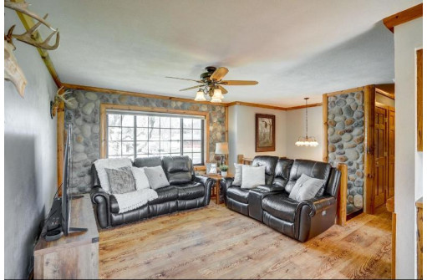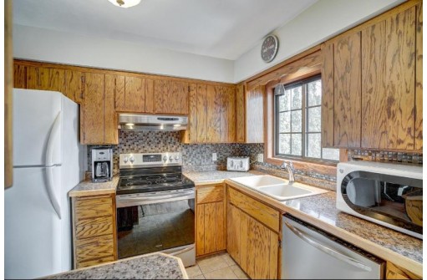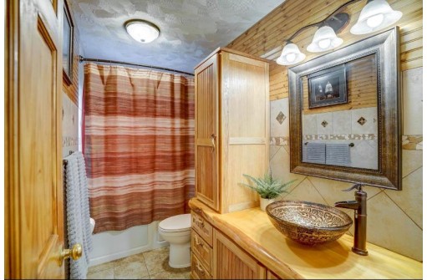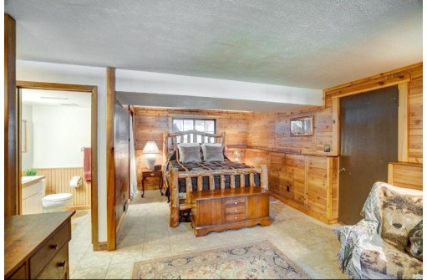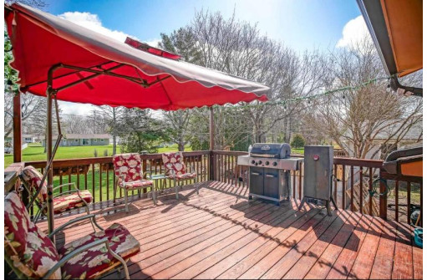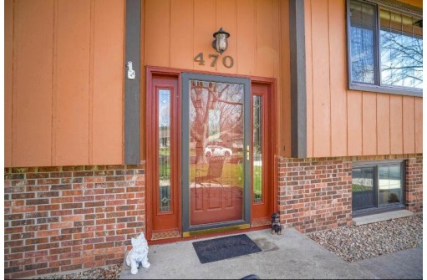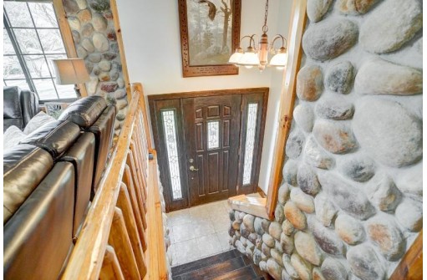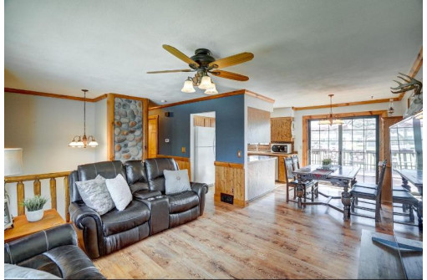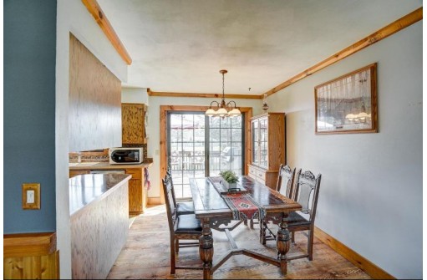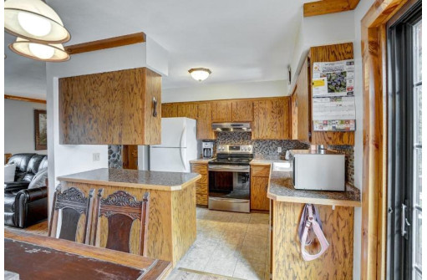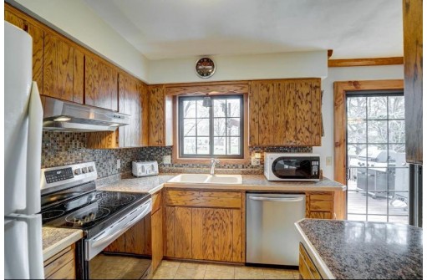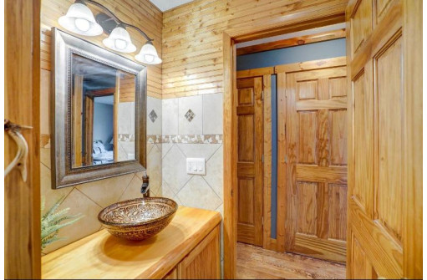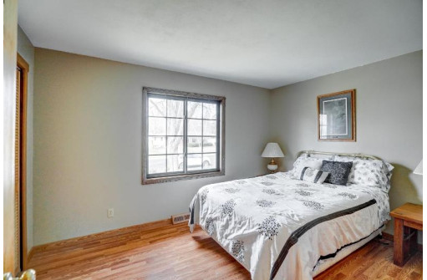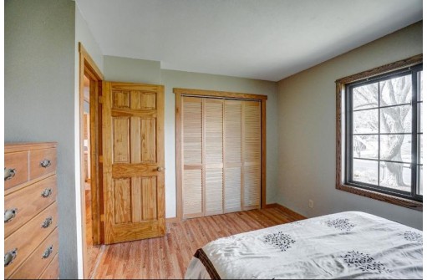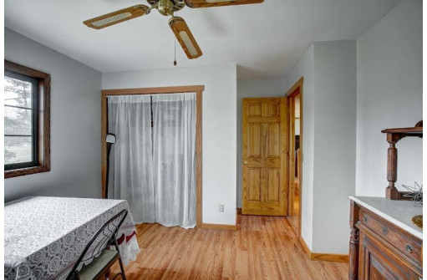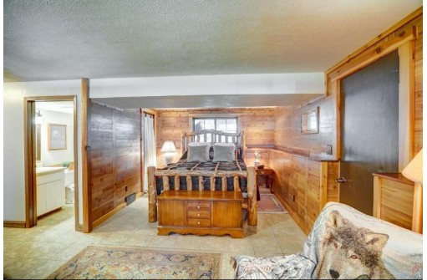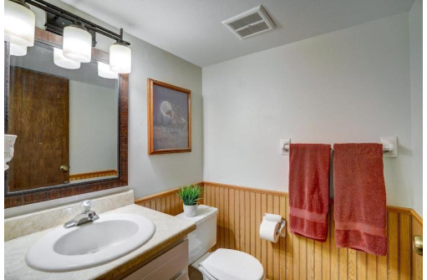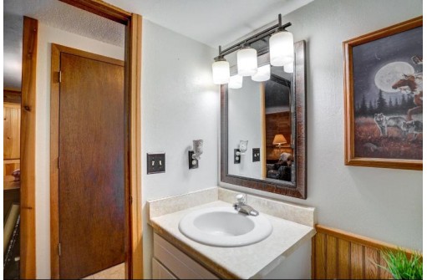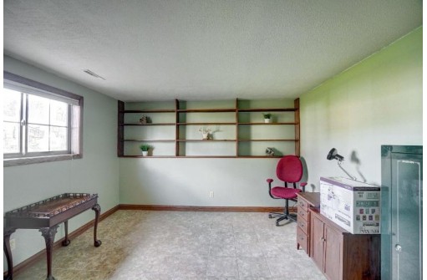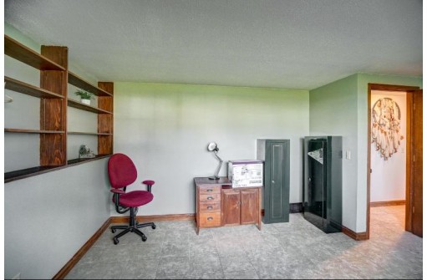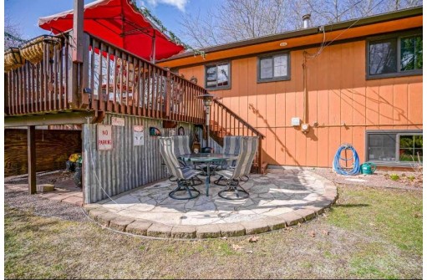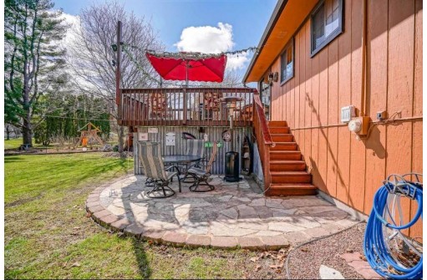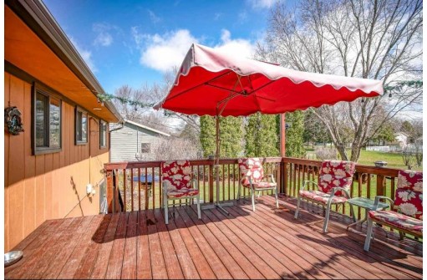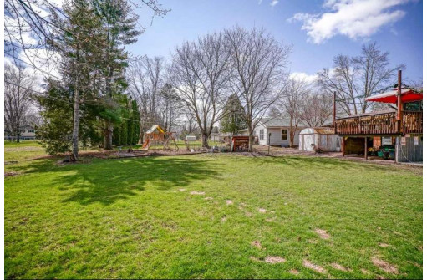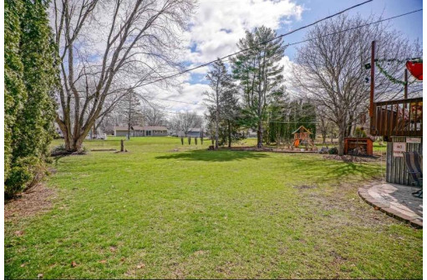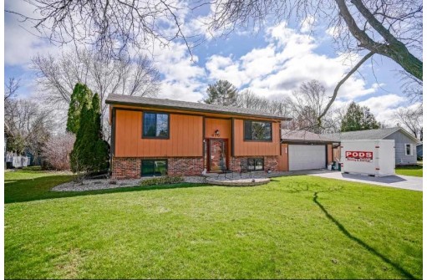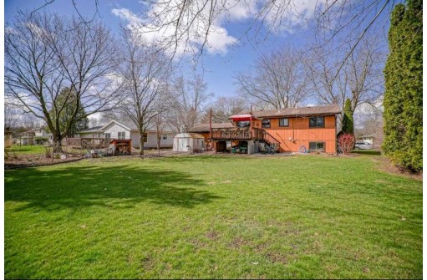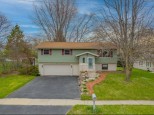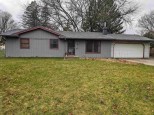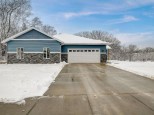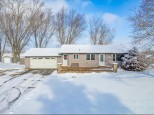Property Description for 470 Hyland Dr, Stoughton, WI 53589
Located in the heart of Stoughton, this unique dwelling is bursting with character. This home features 3 bedrooms, a fully finished basement, plenty of deck, patio, and yard space, and is conveniently located within 10 minutes of shopping, food, schools, parks, and the Stoughton hospital. From its interior stone walls and exterior stone patios to its textured ceilings, wainscoting, high entryway ceilings, and gorgeous front door glass designs, you will quickly see that this is the home for you!
- Finished Square Feet: 1,479
- Finished Above Ground Square Feet: 858
- Waterfront:
- Building Type: Multi-level
- Subdivision: Glen Oaks
- County: Dane
- Lot Acres: 0.28
- Elementary School: Sandhill
- Middle School: River Bluff
- High School: Stoughton
- Property Type: Single Family
- Estimated Age: 1974
- Garage: 2 car, Attached, Opener inc.
- Basement: Full, Full Size Windows/Exposed, Poured Concrete Foundation, Total finished
- Style: Bi-level
- MLS #: 1931332
- Taxes: $3,967
- Master Bedroom: 11X13
- Bedroom #2: 10X11
- Bedroom #3: 12X12
- Kitchen: 10X16
- Living/Grt Rm: 13X13
- Rec Room: 12x21
- Laundry:
