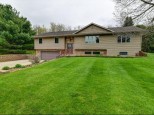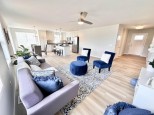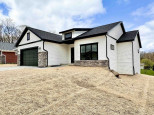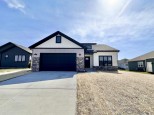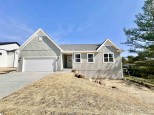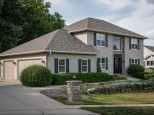Property Description for 1408 Kings Lynn Rd, Stoughton, WI 53589
Showings start 4/7. Feel right at home when you enter this attractive & well-maintained 5-bed, 3.5-bath home on a beautiful lot, adjacent to an abundance of green space. Comfortable living area w/tons of natural light & cozy WB fireplace. Functional kitchen features granite countertops, SS appliances & Island. 4 bedrooms upstairs include vaulted primary w/ a jetted tub, walk-in shower, DV sink & walk-in closet. Finished LL is exposed w/ a full bath, bedroom, flex room & walkout to backyard. Other features include full deck, main floor laundry/mud room, fire pit & spacious 3 car garage! Per seller - Roof and Furnace 2018.
- Finished Square Feet: 3,500
- Finished Above Ground Square Feet: 2,500
- Waterfront:
- Building Type: 2 story
- Subdivision: Scenic Heights
- County: Dane
- Lot Acres: 0.37
- Elementary School: Sandhill
- Middle School: River Bluff
- High School: Stoughton
- Property Type: Single Family
- Estimated Age: 1993
- Garage: 3 car, Attached, Opener inc.
- Basement: Full, Poured Concrete Foundation, Total finished, Walkout
- Style: Colonial, Contemporary
- MLS #: 1931070
- Taxes: $6,820
- Master Bedroom: 12x18
- Bedroom #2: 12x12
- Bedroom #3: 12x15
- Bedroom #4: 10x12
- Bedroom #5: 12x12
- Family Room: 15x19
- Kitchen: 28x11
- Living/Grt Rm: 15x19
- Dining Room: 13x10
- Rec Room: 17x30
- DenOffice: 10x13
- Laundry:
- Dining Area: 11x15
- Mud Room: 10x10

































































