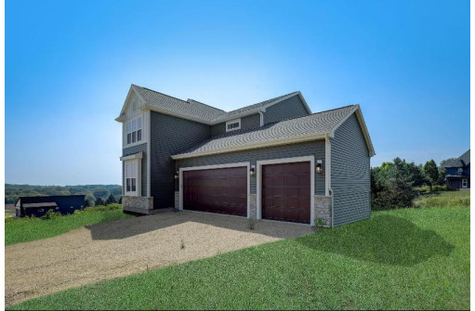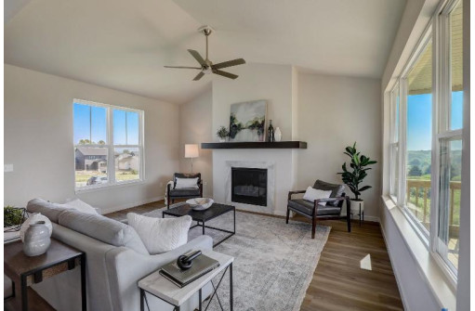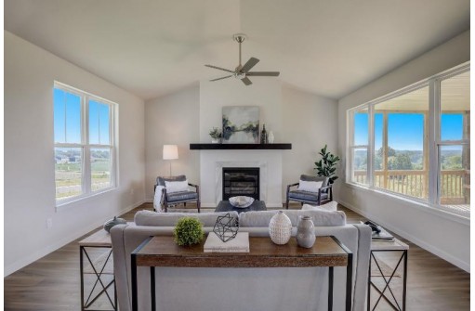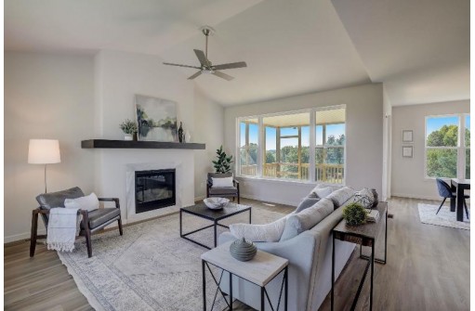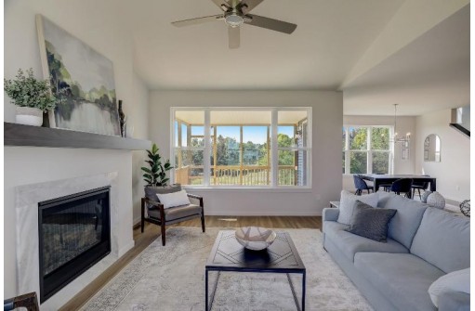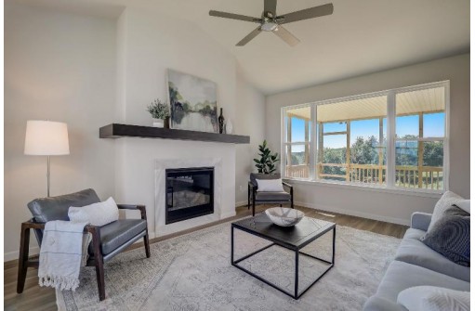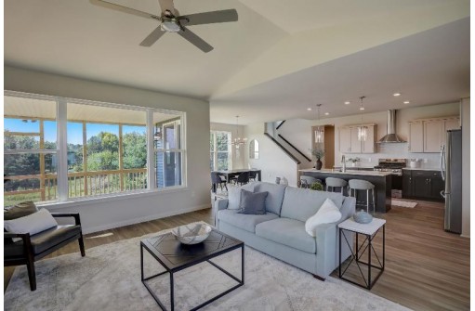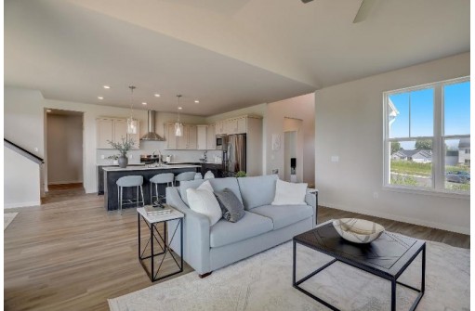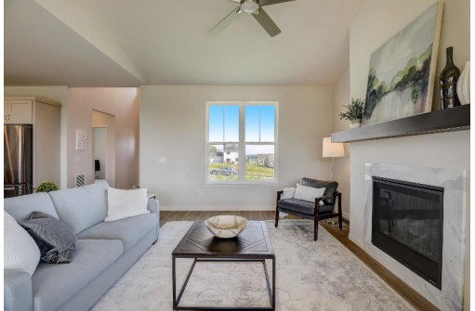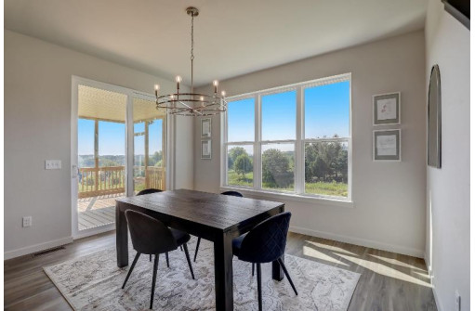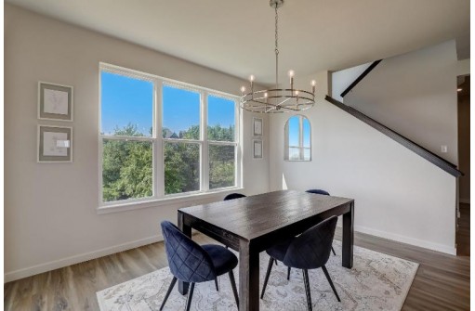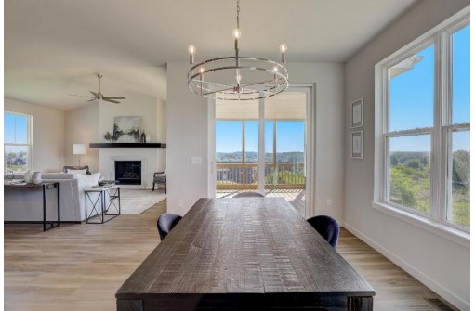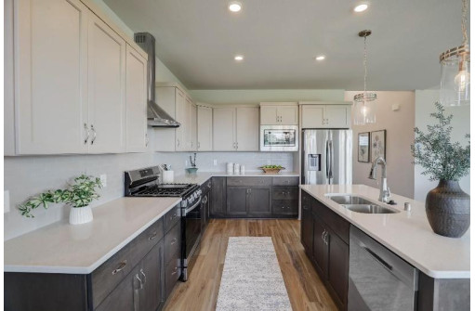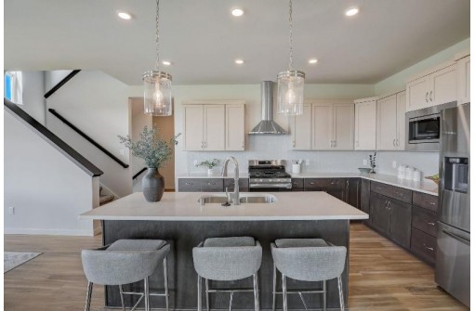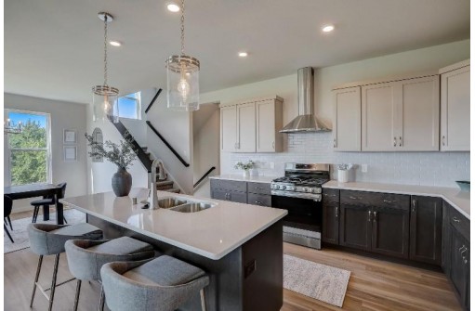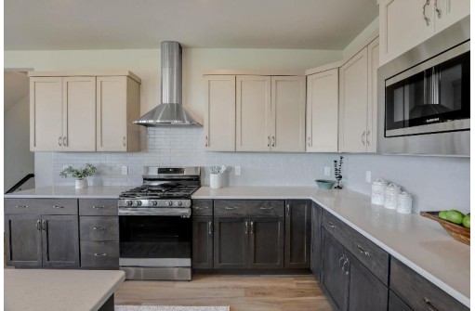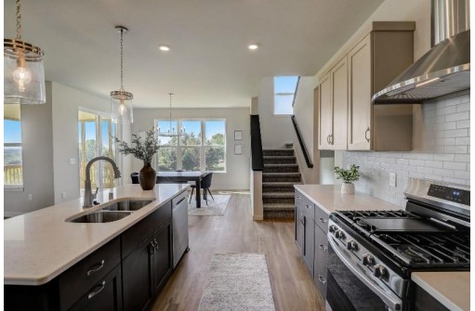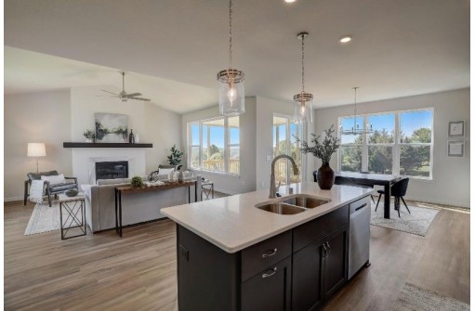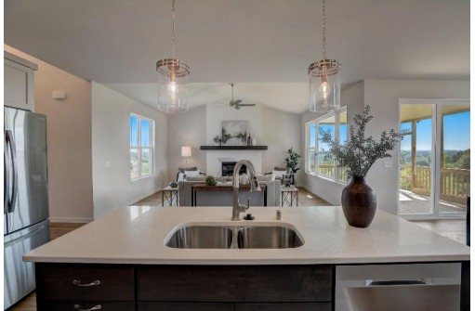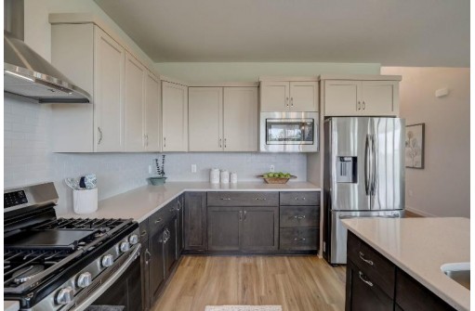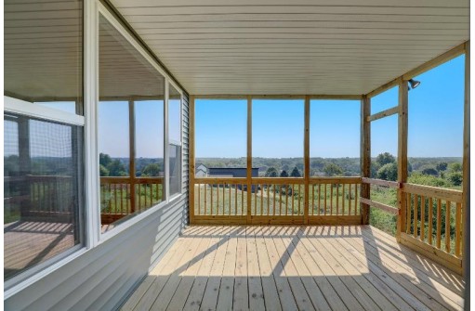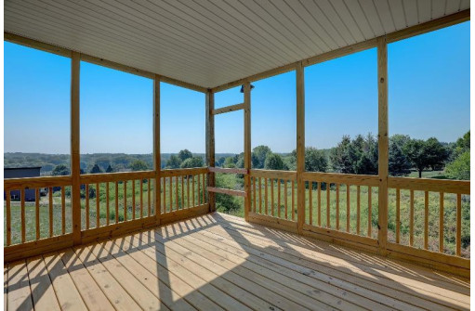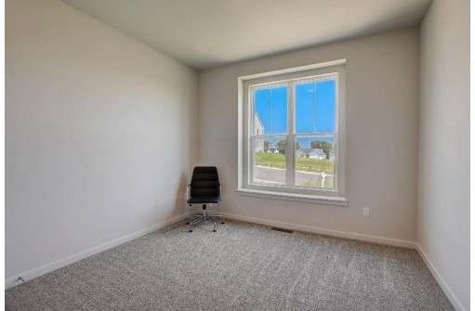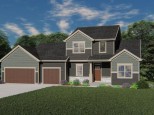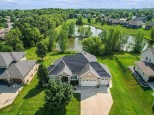Property Description for 664 Ridge View Lane, Oregon, WI 53575
Healthy, Energy-Efficient, NEW Construction, Built for the way YOU live! The Monterey home plan opens to a two-story Foyer. The first floor bedroom and full bathroom make this a great home for multi-generational living. The open-concept living space is well-defined with a large open Kitchen, Dinette, and Great Room with breathtaking views of the private backyard. The second floor features 2nd floor laundry, three large bedrooms and a full bathroom in addition to the Owner's Suite with an en-suite Owner's Bathroom and spacious walk-in closet. Enjoy the warmer months in your new screened in deck with sweeping views of mature trees in your secluded back yard! The potential for a finished basement is endless with the walk out exposed basement.
- Finished Square Feet: 2,527
- Finished Above Ground Square Feet: 2,527
- Waterfront:
- Building Type: 2 story, New/Never occupied
- Subdivision: Autumn Ridge
- County: Dane
- Lot Acres: 0.27
- Elementary School: Call School District
- Middle School: Call School District
- High School: Oregon
- Property Type: Single Family
- Estimated Age: 2023
- Garage: 3 car, Attached, Opener inc.
- Basement: 8 ft. + Ceiling, Full, Full Size Windows/Exposed, Poured Concrete Foundation, Radon Mitigation System, Stubbed for Bathroom, Sump Pump, Walkout
- Style: National Folk/Farm house
- MLS #: 1955622
- Taxes: $1
- Laundry: 8x6
- Dining Area: 13x13
- Master Bedroom: 13x17
- Bedroom #2: 11x10
- Bedroom #3: 11x11
- Bedroom #4: 11x12
- Bedroom #5: 11x11
- Kitchen: 11x12
- Living/Grt Rm: 14x17

