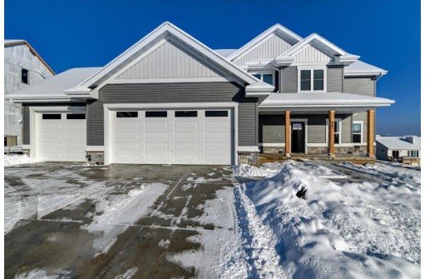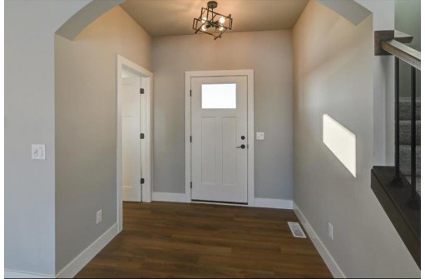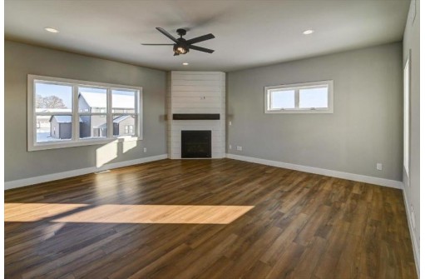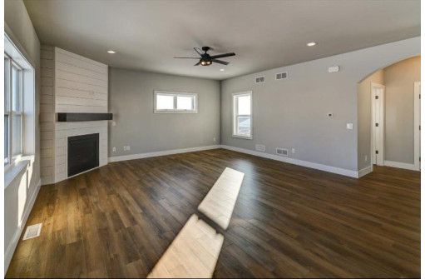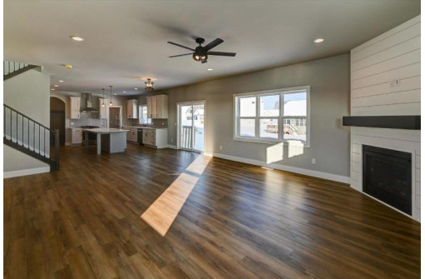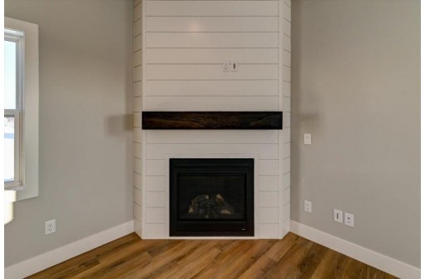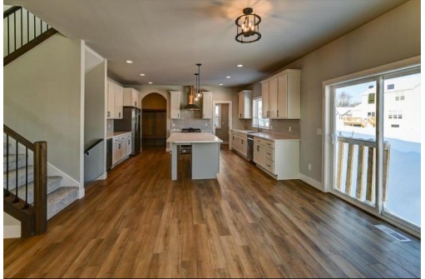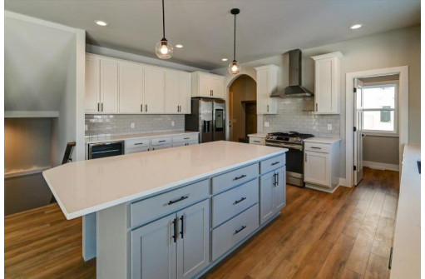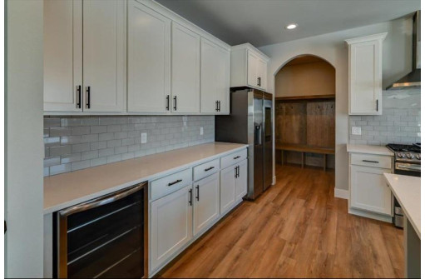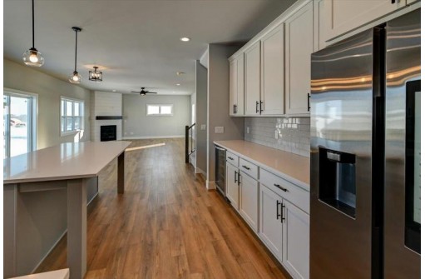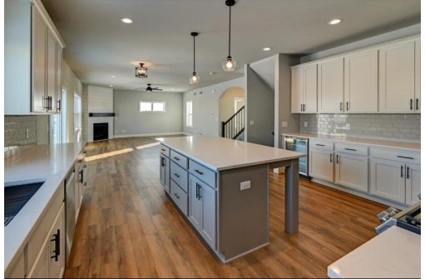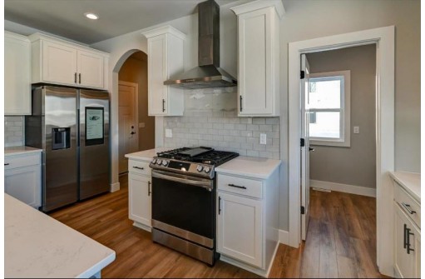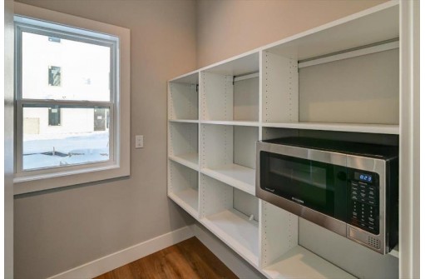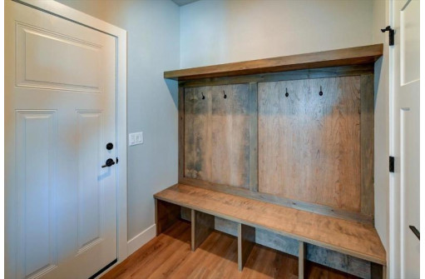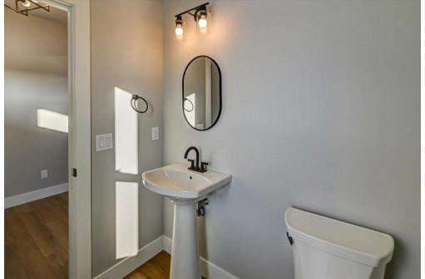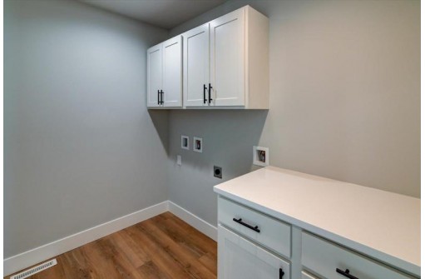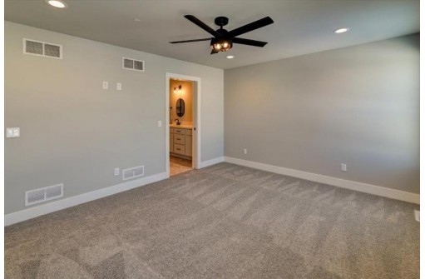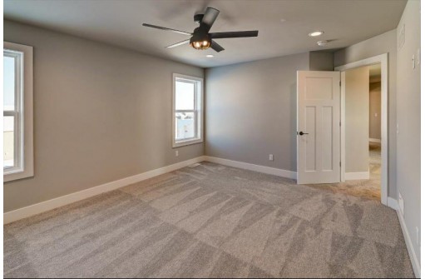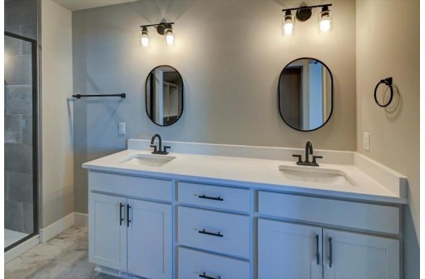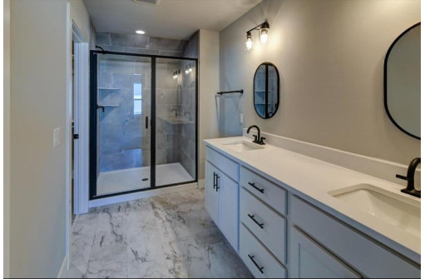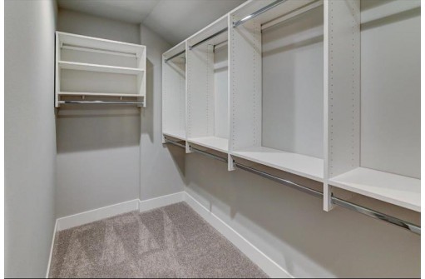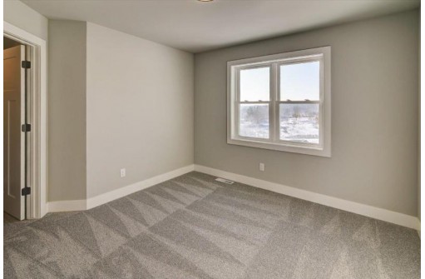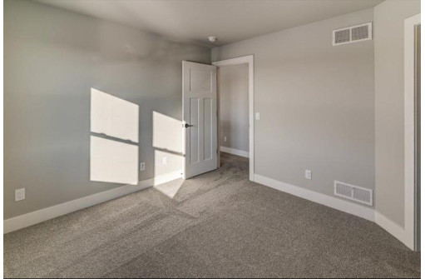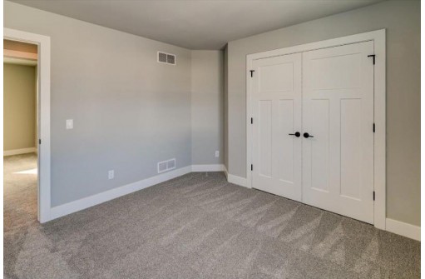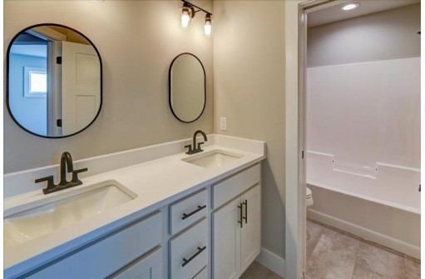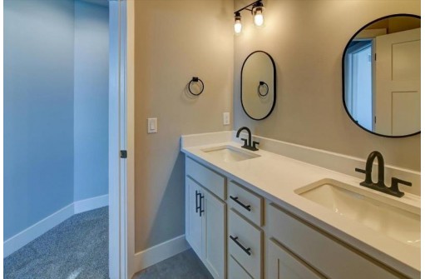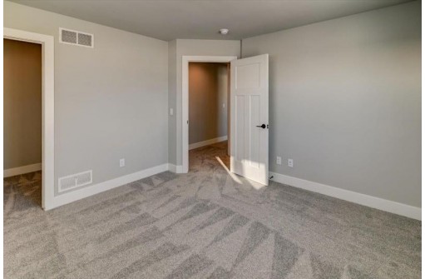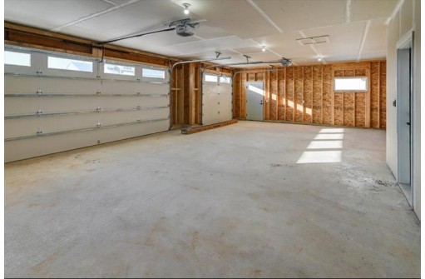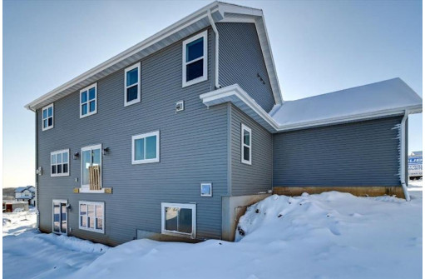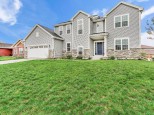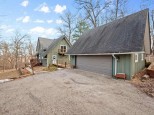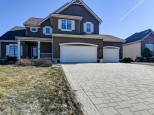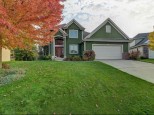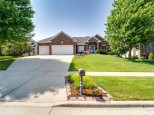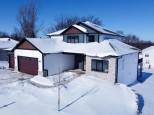Property Description for 661 Ridge View Lane, Oregon, WI 53575
Newly completed home in Oregon's Autumn Ridge sub division. Alterra Design Homes quality construction featuring a large open and bright floor plan with upgraded finishes throughout. Hardwood floors, hard surfaced countertops, & a large pantry fill out the kitchen. Upgraded stainless steel appliances and gas range with hood really set off the kitchen area. The spacious upper level features a main bedroom suite with walk in closet and large bathroom with walk in tiled shower. Three more bedrooms fill out the upper level along with another full bathroom and laundry area. 3 car garage and walk out lower level are just a few more of the many features this Alterra home offers. Lower level has plans (not included in the price) and can be finished if buyer wishes. Special financing available.
- Finished Square Feet: 2,164
- Finished Above Ground Square Feet: 2,164
- Waterfront:
- Building Type: 2 story, New/Never occupied
- Subdivision: Autumn Ridge
- County: Dane
- Lot Acres: 0.3
- Elementary School: Call School District
- Middle School: Oregon
- High School: Oregon
- Property Type: Single Family
- Estimated Age: 2024
- Garage: 3 car, Attached, Opener inc.
- Basement: Full, Full Size Windows/Exposed, Poured Concrete Foundation, Walkout
- Style: Colonial
- MLS #: 1969609
- Taxes: $2
- Master Bedroom: 15x12
- Bedroom #2: 11x11
- Bedroom #3: 11x12
- Bedroom #4: 11x11
- Kitchen: 14x17
- Living/Grt Rm: 17x18
- Dining Area: 14x11
