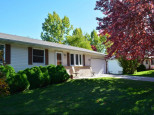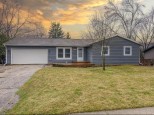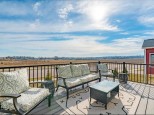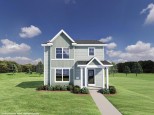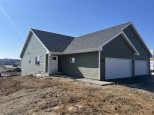Property Description for 559 Cherrywood Dr, Oregon, WI 53575
This spacious home nestled in a quiet, cute neighborhood within walking distance to schools is exactly what you're looking for. The large entryway invites you in to the open concept living room and freshly updated kitchen. The front bedroom could also be used as an office. Head downstairs to the massive family room, additional bedroom, bathroom and bonus room (theater room, maybe?) Looking for outdoor living space? Sit on one of the two decks or around the in-ground fire pit.
- Finished Square Feet: 2,905
- Finished Above Ground Square Feet: 1,464
- Waterfront:
- Building Type: 1 story
- Subdivision: Hickory Estates
- County: Dane
- Lot Acres: 0.23
- Elementary School: Prairie View
- Middle School: Oregon
- High School: Oregon
- Property Type: Single Family
- Estimated Age: 1991
- Garage: 2 car
- Basement: Full, Full Size Windows/Exposed, Poured Concrete Foundation, Total finished
- Style: Ranch
- MLS #: 1949893
- Taxes: $5,338
- Master Bedroom: 15X11
- Bedroom #2: 13X11
- Bedroom #3: 11x11
- Bedroom #4: 12x13
- Family Room: 30x17
- Kitchen: 12X11
- Living/Grt Rm: 20X16
- Laundry:
- Dining Area: 12x9
- DenOffice: 13x14























































































