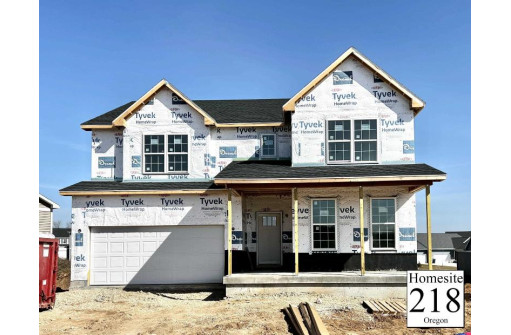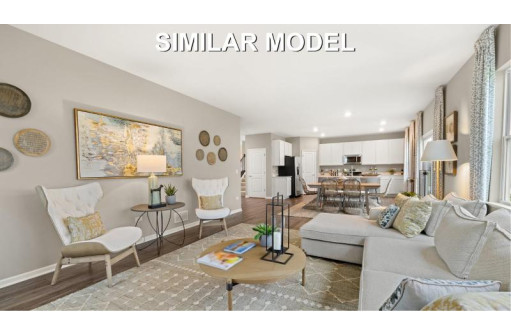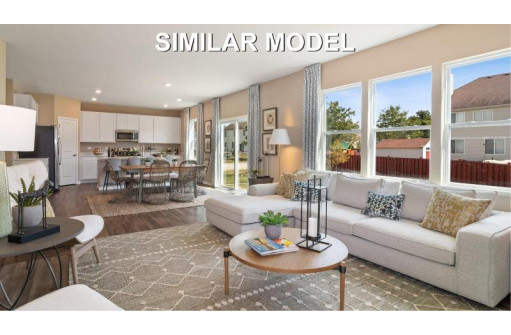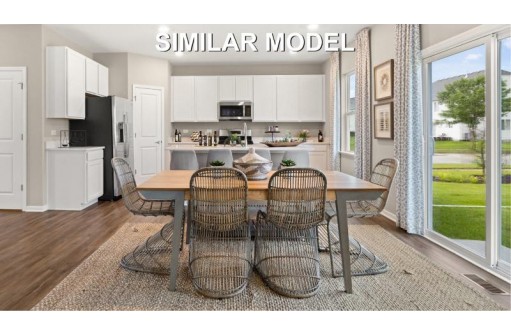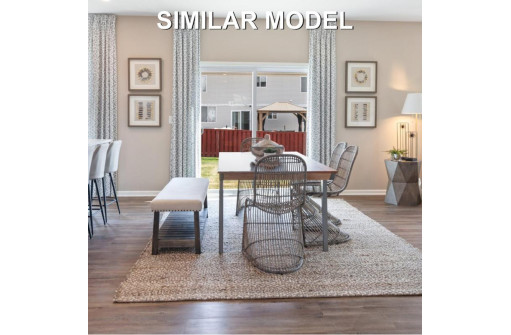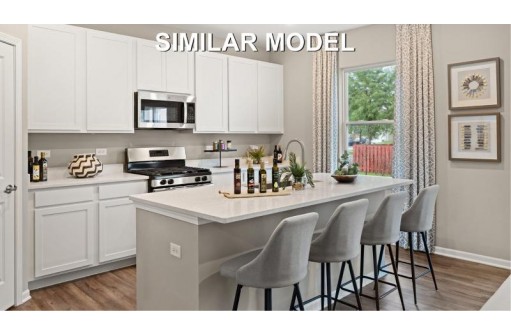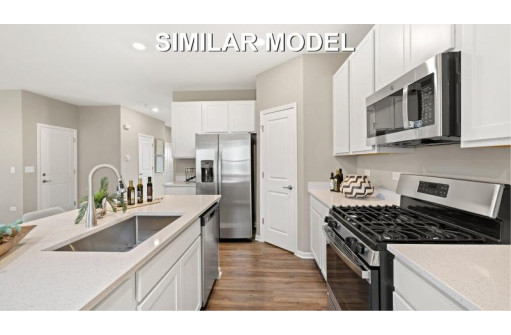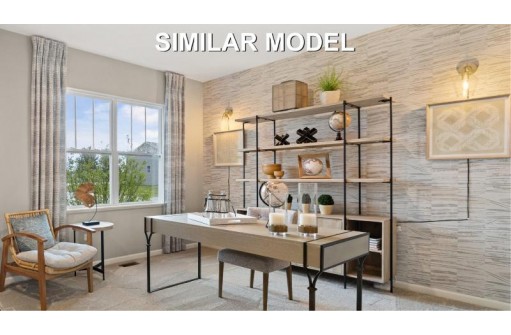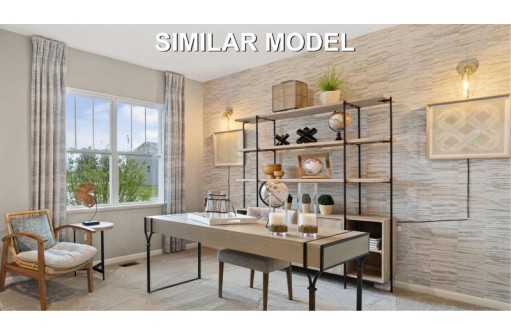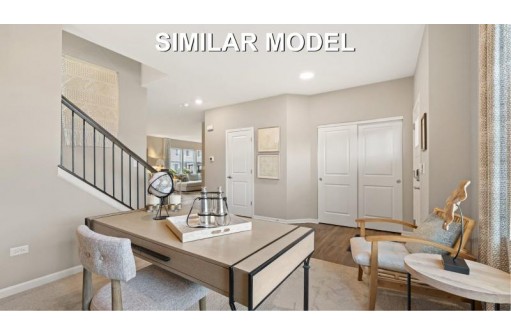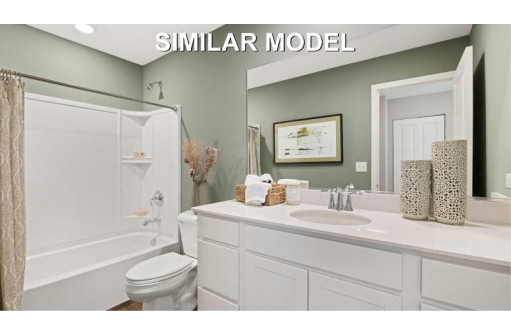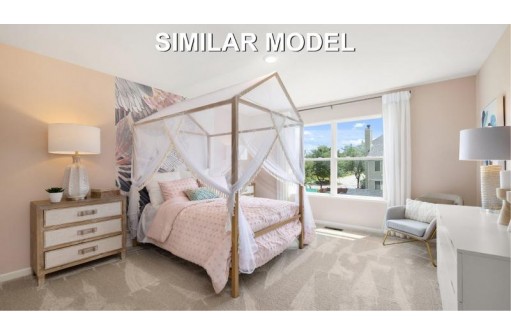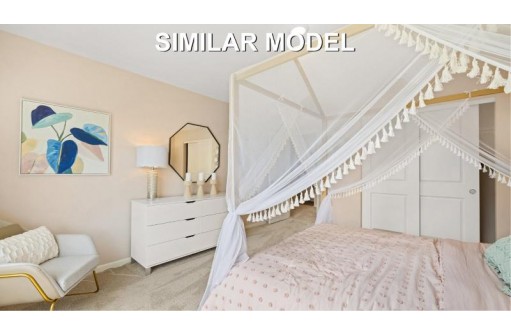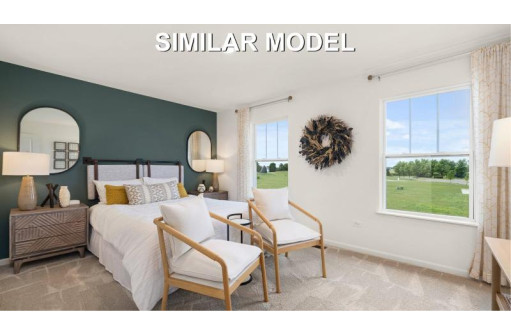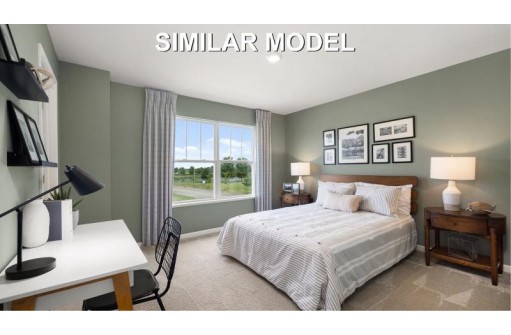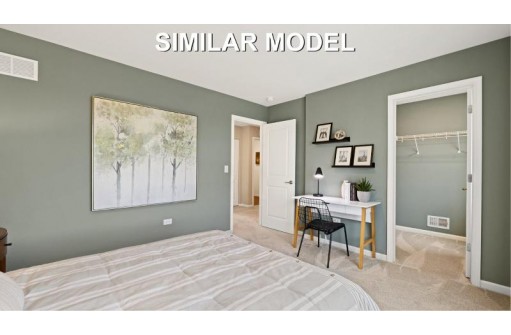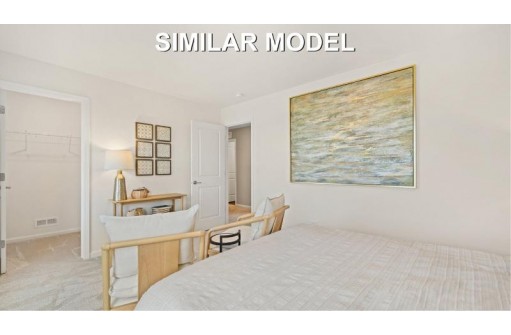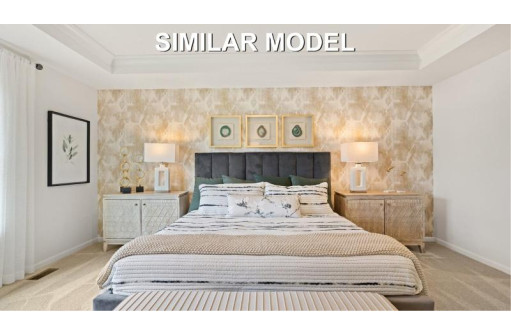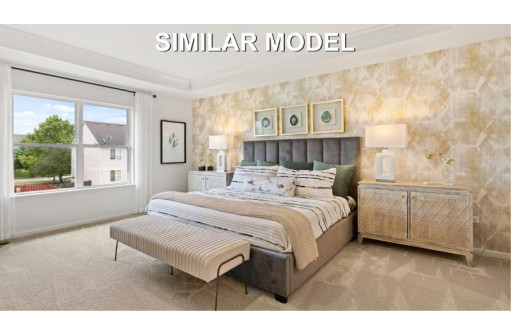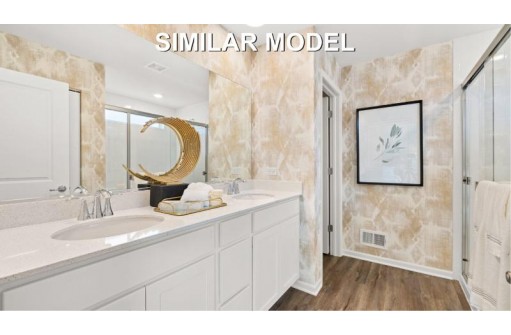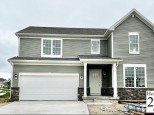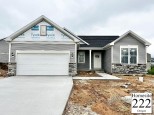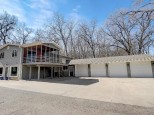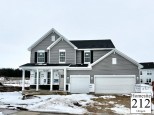Property Description for 236 Peterson Trail, Oregon, WI 53575
The Townsend Model D at Highlands of the Netherwood Lot 218. Estimated completion in May. Welcome home. This two-story home has the features you have been looking for. Just under 2400 SQFT of living space, 4 bedrooms, 2.5 bathrooms, 2 Car Garage and huge walkout unfinished basement. Features included Designer Finishes, Entire First Floor Floor LVP, Electric Fireplace, 9 Foot ceiling on main level, Deluxe shower bath in master, open floor plan, rough in bathroom in basement, Best in the business warranty comes standard on all Lennar homes. One-year on Craftsmanship, 2 year on mechanical, and 10-year structural warranty. All is backed by our own dedicated customer service team. Pictures are of similar model.
- Finished Square Feet: 2,386
- Finished Above Ground Square Feet: 2,386
- Waterfront:
- Building Type: 2 story, Under construction
- Subdivision: Highlands Of Netherwood
- County: Dane
- Lot Acres: 0.21
- Elementary School: Call School District
- Middle School: Oregon
- High School: Oregon
- Property Type: Single Family
- Estimated Age: 2023
- Garage: 2 car, Attached, Opener inc.
- Basement: Full, Poured Concrete Foundation, Radon Mitigation System, Stubbed for Bathroom, Sump Pump
- Style: Prairie/Craftsman
- MLS #: 1971509
- Taxes: $2
- Master Bedroom: 16x17
- Bedroom #2: 15x11
- Bedroom #3: 13x11
- Bedroom #4: 13x14
- Family Room: 18x15
- Kitchen: 15x12
- Living/Grt Rm: 12x11
- Dining Area: 12x15
