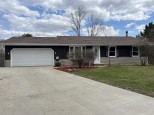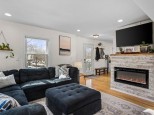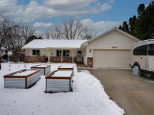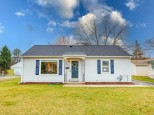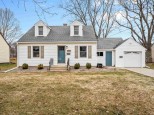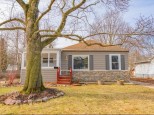Property Description for 4808 Wallace Ave, Monona, WI 53716
Check out this charming 4 bedroom, 3 bath Cape Cod home located perfectly in Monona. The gourmet kitchen and butler's pantry will absolutely captivate you. Enjoy your evening wine or morning coffee on the deck overlooking the backyard. It will be easy to get ready in the newly updated master bathroom and organize your bedroom with an absolutely beautiful custom Amish made wardrobe. Beautiful hardwood floors throughout. This is a true Monona gem. UHP Basic Home Warranty included. All offers due 12pm 5/31.
- Finished Square Feet: 1,973
- Finished Above Ground Square Feet: 1,596
- Waterfront:
- Building Type: 1 1/2 story
- Subdivision:
- County: Dane
- Lot Acres: 0.17
- Elementary School: Winnequah
- Middle School: Glacial Dr
- High School: Monona Grove
- Property Type: Single Family
- Estimated Age: 1940
- Garage: 2 car, Detached, Opener inc.
- Basement: Full, Partially finished
- Style: Cape Cod
- MLS #: 1934890
- Taxes: $5,343
- Master Bedroom: 10x12
- Bedroom #2: 10x10
- Bedroom #3: 16x9
- Bedroom #4: 13x9
- Kitchen: 14x13
- Living/Grt Rm: 14x17
- Dining Room: 14x9
- Rec Room: 29x13
- Laundry: 9x7









































