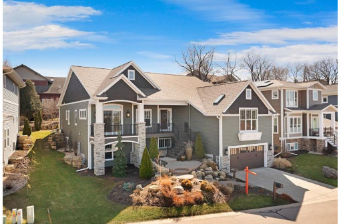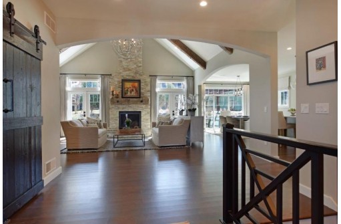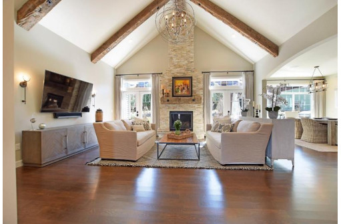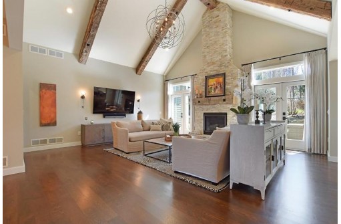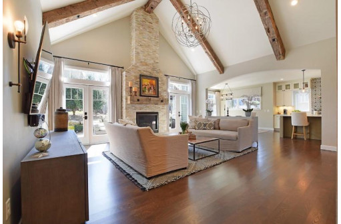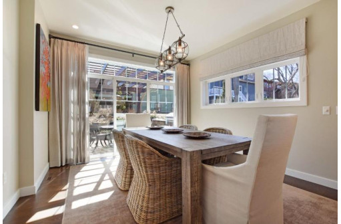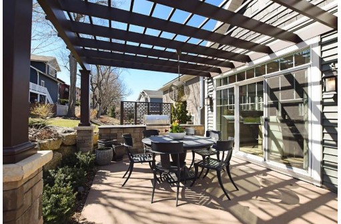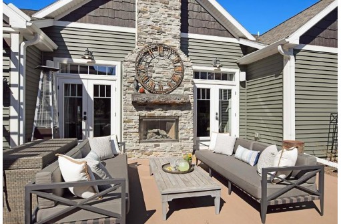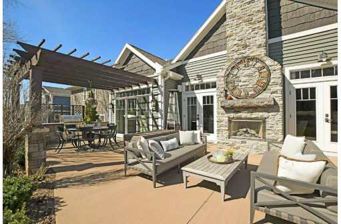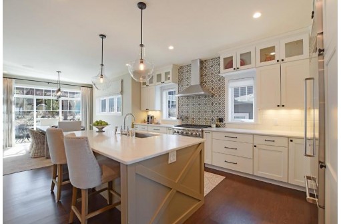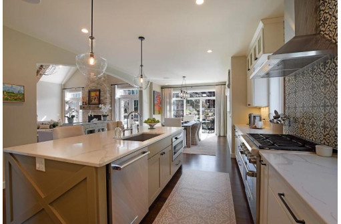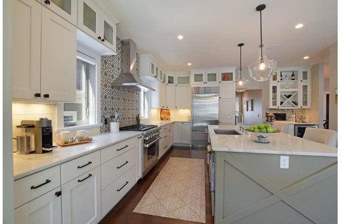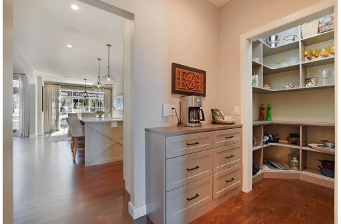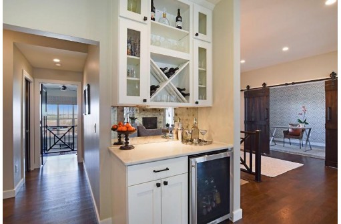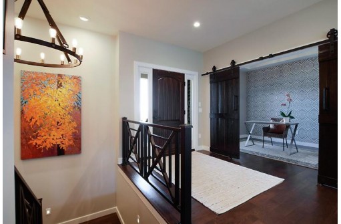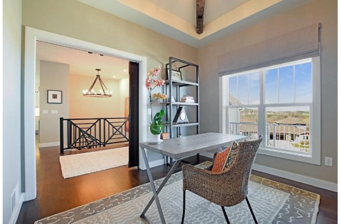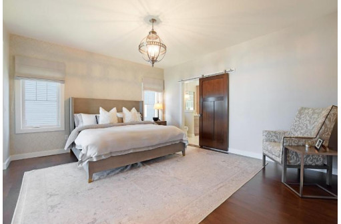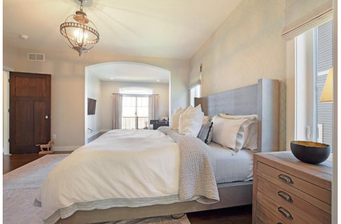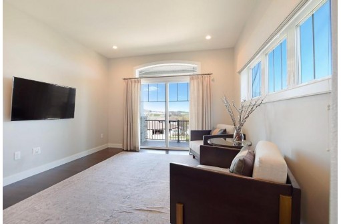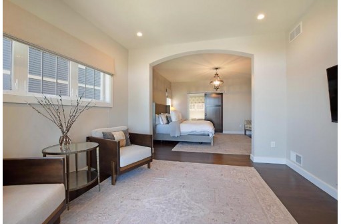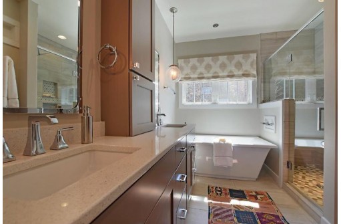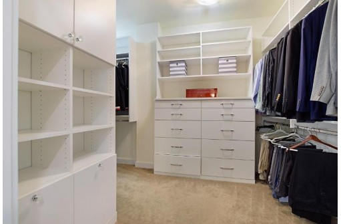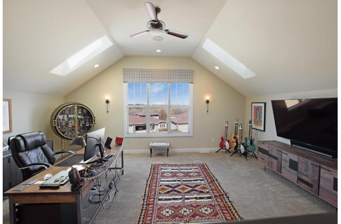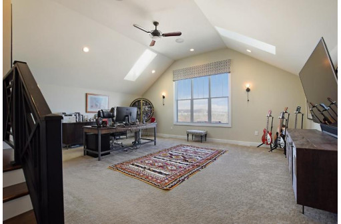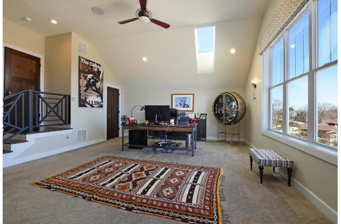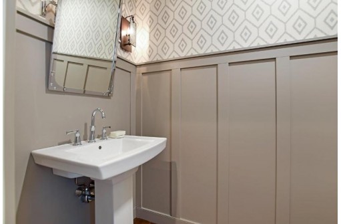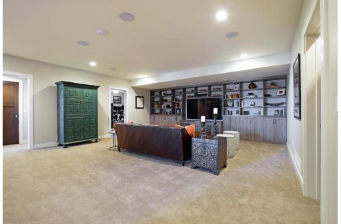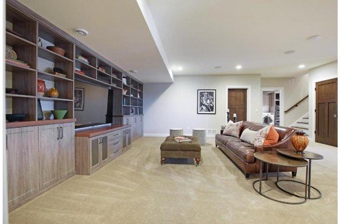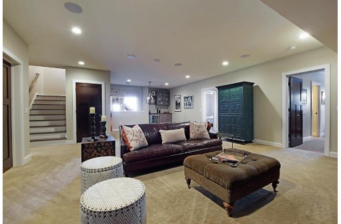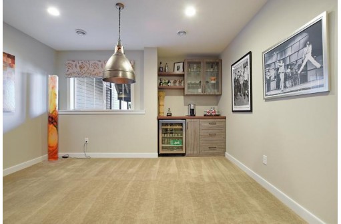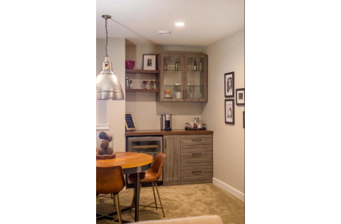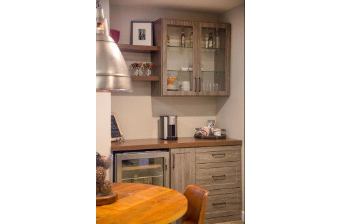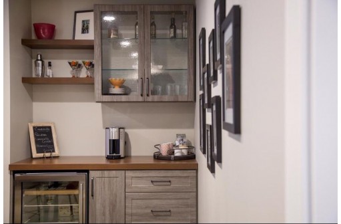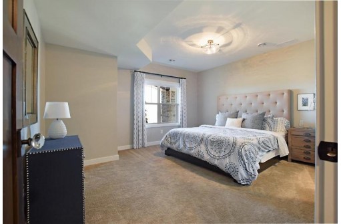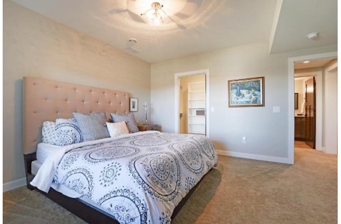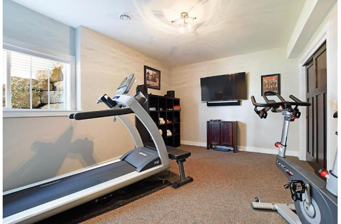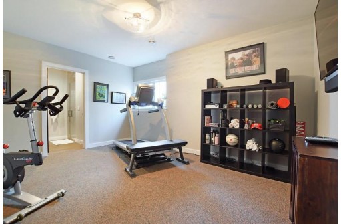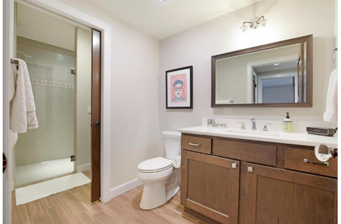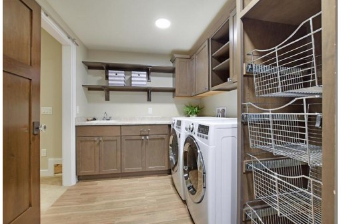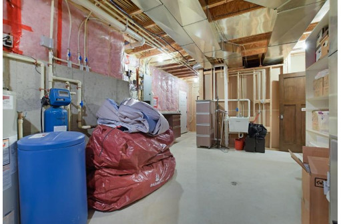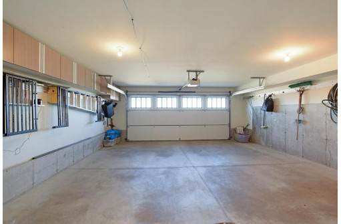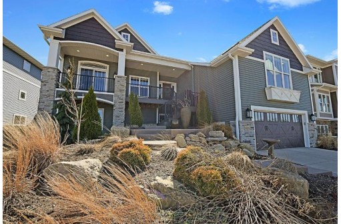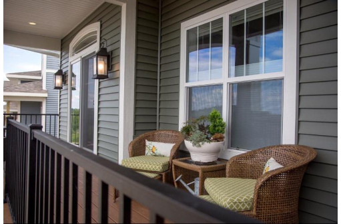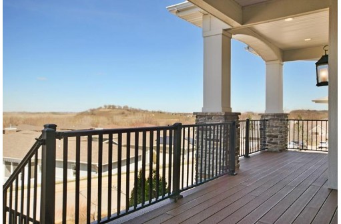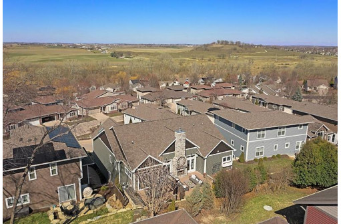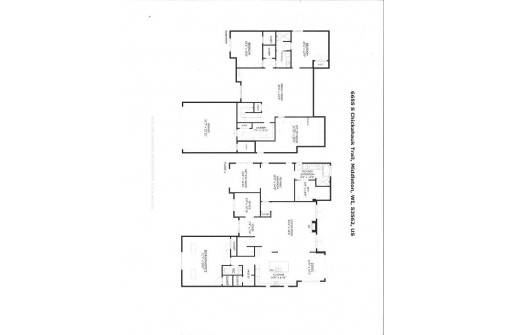Property Description for 6655 S Chickahauk Trail, Middleton, WI 53562
Words alone cannot do justice to this exquisite masterpiece. No detail or expense was spared in the design and execution of this stand-alone condominium. The grand foyer opens to a breathtaking vaulted great room, featuring reclaimed barn beams on the ceiling and a stacked stone fireplace. Chef-inspired kitchen with top end appliances; quartz Carrera Marble counters, imported Italian concrete tile backsplash; custom cabinetry; and wine bar. The al fresco living area offers seating area by the fireplace, and dining area with built-in Wolf grill. Primary suite has private sitting room opening to a balcony, one-of-a-kind spa bath, and cavernous walk-in closet. 4th BR/office vaulted w. skylights. LL offers family room w. wall of built-ins, game area and bar; 2 BRs, bath, and laundry. Warranty!
- Finished Square Feet: 3,960
- Finished Above Ground Square Feet: 2,359
- Waterfront:
- Building: Ridges Of Pheasant Branch
- County: Dane
- Elementary School: Northside
- Middle School: Kromrey
- High School: Middleton
- Property Type: Condominiums
- Estimated Age: 2016
- Parking: 2 car Garage, Attached, Opener inc
- Condo Fee: $400
- Basement: 8 ft. + Ceiling, Full, Full Size Windows/Exposed, Poured concrete foundatn, Sump Pump, Total Finished
- Style: Ranch, Stand Alone
- MLS #: 1972940
- Taxes: $13,728
- Master Bedroom: 15x14
- Bedroom #2: 15x13
- Bedroom #3: 15x18
- Bedroom #4: 20x21
- Family Room: 22x20
- Kitchen: 17x14
- Living/Grt Rm: 20x18
- DenOffice: 10x09
- DenOffice: 12x12
- Laundry: 16x07
- Dining Area: 12x12
- Foyer: 11x07
- Game Room: 13x10
Similar Properties
There are currently no similar properties for sale in this area. But, you can expand your search options using the button below.
