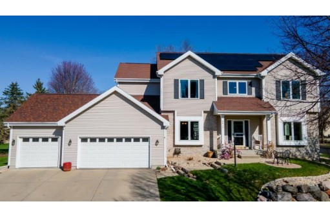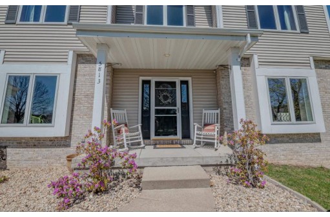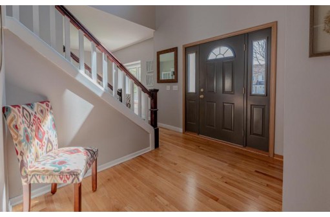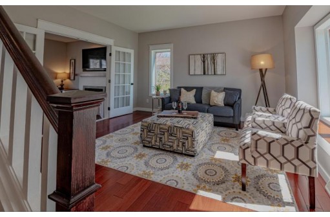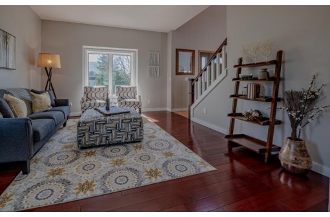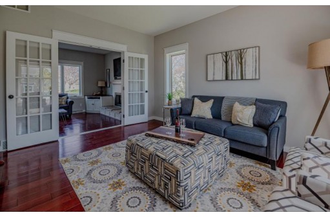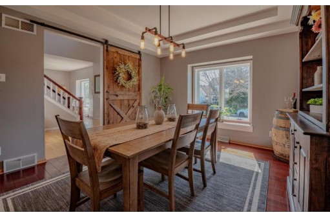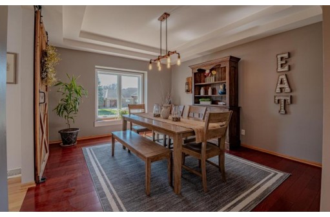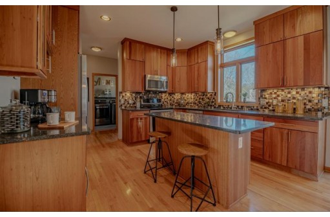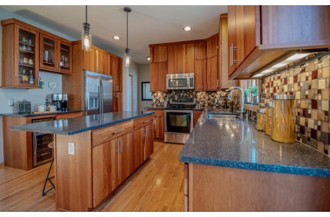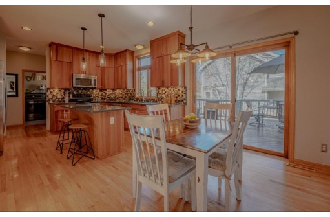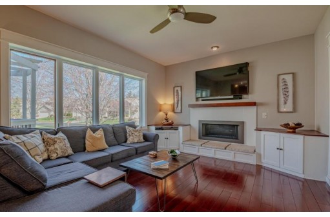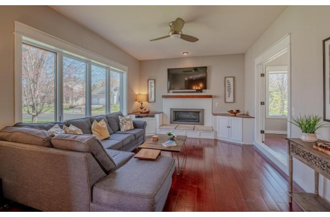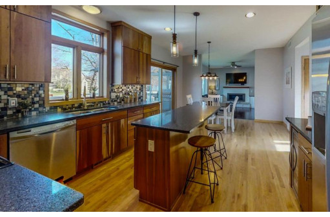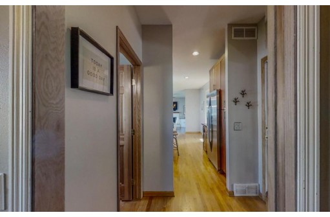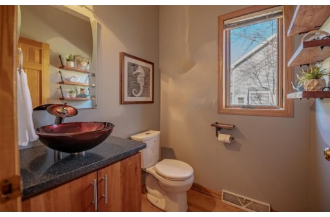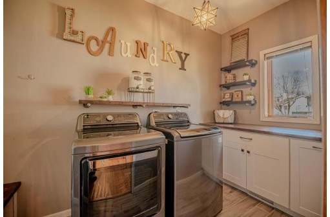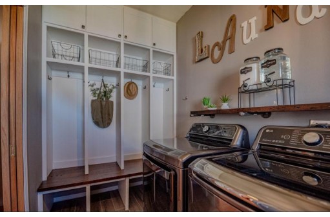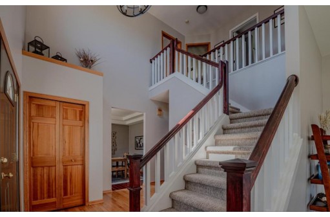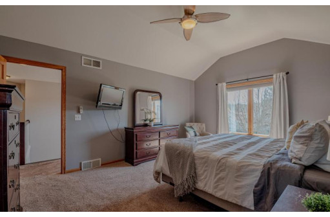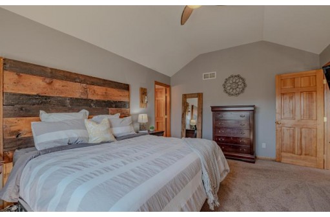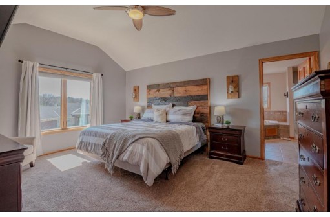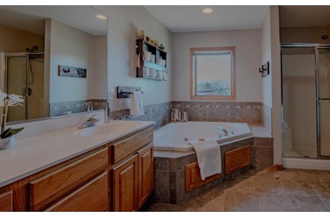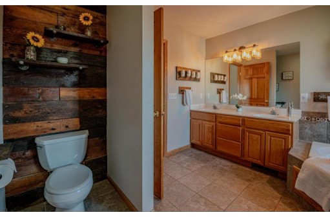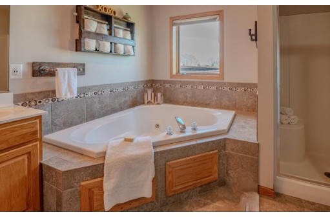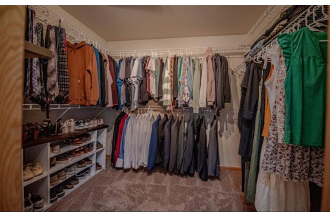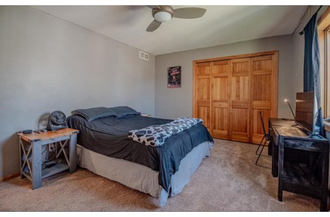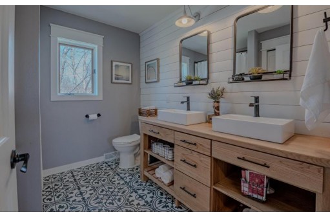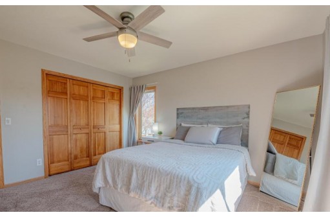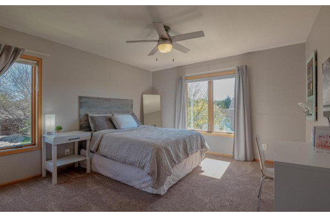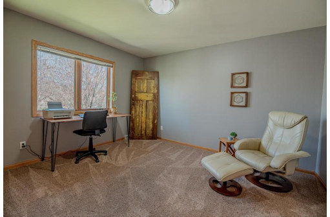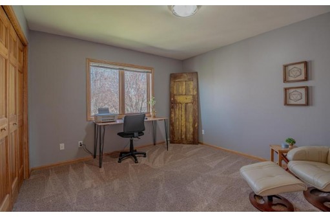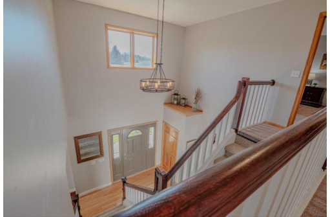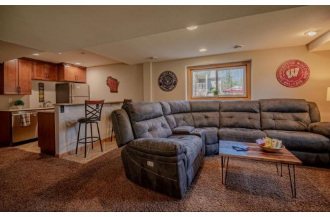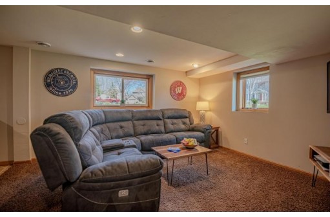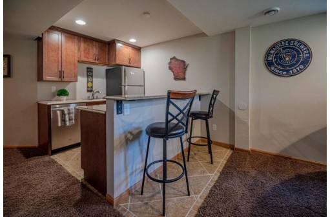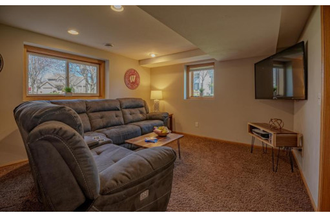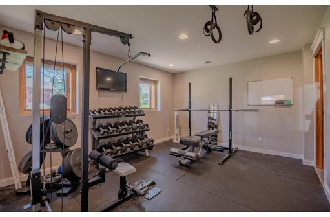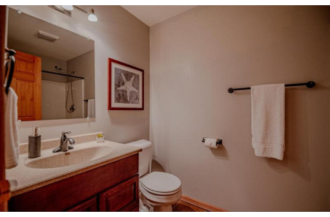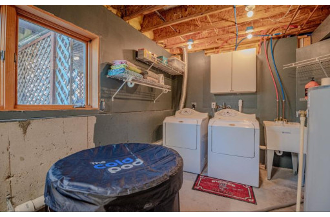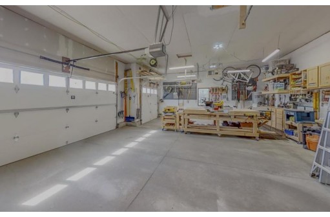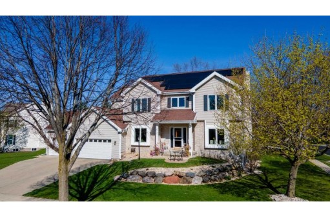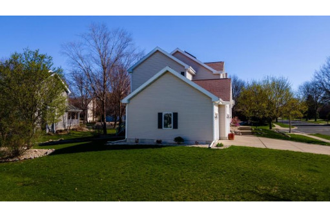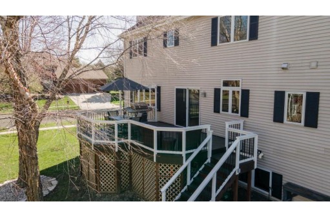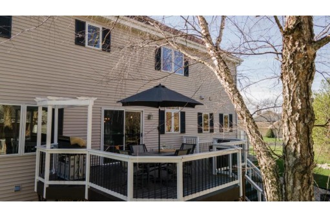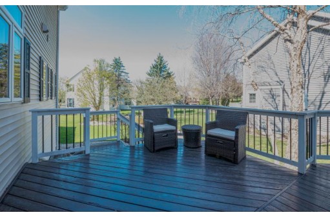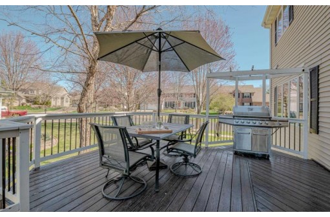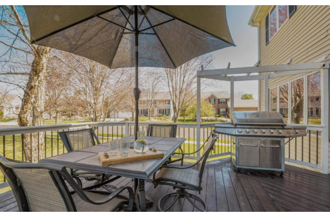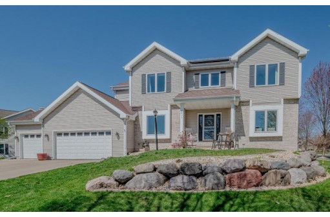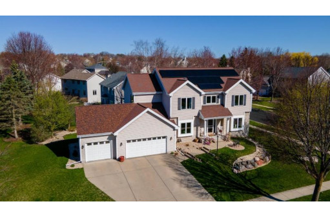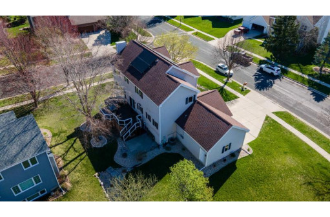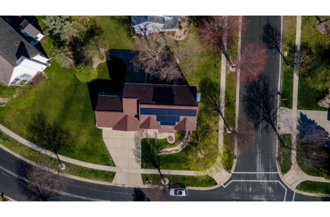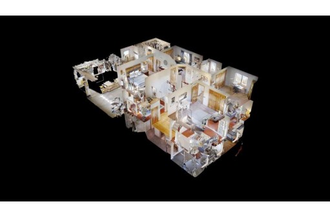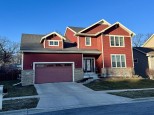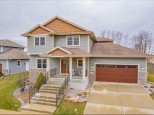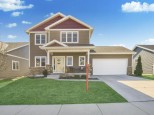Property Description for 5813 Sandhill Drive, Middleton, WI 53562
Welcome home to Northlake, a peaceful neighborhood just steps from the Orchid Heights Park & the Pheasant Branch Conservancy. This beautifully updated 4 bed, 3.5 bath gem features Brazilian cherry hardwood floors, a completely remodeled kitchen with custom cherry cabinets and quartz counters. A half bath, fam room, office, formal dining room and a mud room with laundry round out the first floor. Upstairs, enjoy a primary suite with walk in closet, three bedrooms and another full bath. The lower level boasts a spacious rec room with kitchenette, fitness room, a 3/4 bath, ample storage AND a second laundry area. The home has had many recent upgrades, including an 8.1kW solar array that has reduced the average monthly electrical bill from $234 to $34. Please view of full 3-D virtual tour.
- Finished Square Feet: 3,461
- Finished Above Ground Square Feet: 2,661
- Waterfront:
- Building Type: 2 story
- Subdivision: Northlake
- County: Dane
- Lot Acres: 0.28
- Elementary School: Northside
- Middle School: Kromrey
- High School: Middleton
- Property Type: Single Family
- Estimated Age: 1997
- Garage: 3 car, Attached, Heated, Opener inc.
- Basement: Full, Full Size Windows/Exposed, Poured Concrete Foundation, Shower Only, Sump Pump, Toilet Only, Total finished
- Style: Colonial
- MLS #: 1975424
- Taxes: $9,395
- Master Bedroom: 17X13
- Bedroom #2: 15x12
- Bedroom #3: 13x12
- Bedroom #4: 13x13
- Family Room: 25x12
- Kitchen: 13x12
- Living/Grt Rm: 17x13
- Dining Room: 15x13
- DenOffice: 15x13
- Mud Room: 12X6
- Laundry: 24X12
- Dining Area: 13X9
- Foyer: 10X9
- ExerciseRm: 14X12
Similar Properties
There are currently no similar properties for sale in this area. But, you can expand your search options using the button below.
