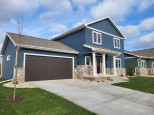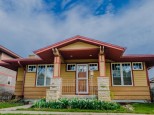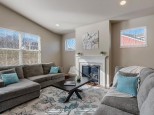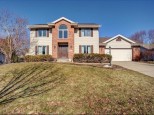Property Description for 5614 Sandhill Dr, Middleton, WI 53562
OPEN HOUSE CANCELLED. Well-appointed 2-story offers an abundance of openness & natural light. Meticulously maintained, with upgrades that make this shine. You'll be impressed the moment you walk in to a 2 story foyer w/ hardwood floors that will pull you to the open layout. Gourmet kitchen is a chef's delight w/ gas stove & SS hood vent, Sub-Zero fridge, gorgeous cherry cabinets & a massive island w/ breakfast bar. Kitchen overlooks the family room w/ impressive fireplace dressed w/ large oak mantle & drystack stone enveloped in 9' ceilings & lots of windows. Spacious bedrooms including a primary suite w/ WIC & huge ensuite w/ jetted tub, dual sinks & tiled shower. Exp. LL great for entertaining w/ fireplace & room to expand. Screened porch/deck combo. 5th bed possible. Central vac
- Finished Square Feet: 3,600
- Finished Above Ground Square Feet: 2,714
- Waterfront:
- Building Type: 2 story
- Subdivision: Northlake
- County: Dane
- Lot Acres: 0.27
- Elementary School: Northside
- Middle School: Kromrey
- High School: Middleton
- Property Type: Single Family
- Estimated Age: 1998
- Garage: 3 car, Attached, Opener inc.
- Basement: Full, Full Size Windows/Exposed, Partially finished, Poured Concrete Foundation
- Style: Colonial, Contemporary
- MLS #: 1935469
- Taxes: $9,726
- Dining Area: 9x11
- Master Bedroom: 13x16
- Bedroom #2: 12x13
- Bedroom #3: 11x13
- Bedroom #4: 12x12
- Family Room: 15x21
- Kitchen: 11x13
- Living/Grt Rm: 13x14
- DenOffice: 12x13
- ScreendPch: 13x14
- Laundry: 8x5
- Rec Room: 23x34




















































































