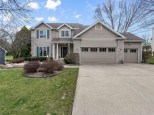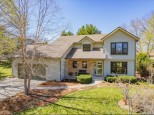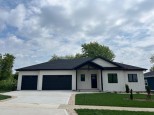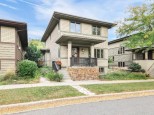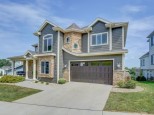Property Description for 4593 Ellington Way, Middleton, WI 53562-0000
Showing date 4/23/22. Privacy, location, beauty. This home has it all. Located in Prairie Homes Estates, just west of Madison. This two-story transitional home features an open floor plan, 2 story great room, spacious kitchen overlooking the sunroom and huge yard. Main level primary suit with walk in shower, tub and closet. The layout is perfect. Upstairs features 3 bedrooms and 1 full bathroom. If you are still looking for more space. The basement has a large rec room, bar area and another bedroom / full bathroom. 3 car Garage with stairs to the basement. This home will not disappoint. Nothing has been overlooked .Enjoy your summers on just under an acre of land. . With over 3900 sqft you have room to roam. The wait is over.
- Finished Square Feet: 3,909
- Finished Above Ground Square Feet: 2,743
- Waterfront:
- Building Type: 2 story
- Subdivision: Prairie Home Estates
- County: Dane
- Lot Acres: 0.89
- Elementary School: Sunset Ridge
- Middle School: Glacier Creek
- High School: Middleton
- Property Type: Single Family
- Estimated Age: 2005
- Garage: 3 car, Access to Basement, Attached
- Basement: 8 ft. + Ceiling, Full, Full Size Windows/Exposed, Poured Concrete Foundation, Total finished
- Style: Colonial, Contemporary
- MLS #: 1932065
- Taxes: $9,716
- Master Bedroom: 16x15
- Bedroom #2: 13x13
- Bedroom #3: 13x11
- Bedroom #4: 12x11
- Bedroom #5: 13x11
- Kitchen: 22x10
- Living/Grt Rm: 20x15
- Dining Room: 13x11
- Rec Room: 19x16
- Sun Room: 15x13
- Laundry:





































































































