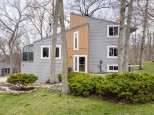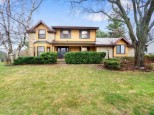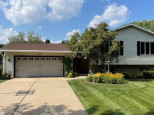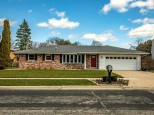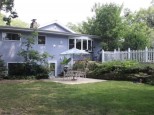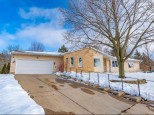Property Description for 455 Fargo Tr, Middleton, WI 53562
Walk in & you'll instantly love the private backyard. The vaulted ceilings leave an impression in your large family room w/ gas fireplace & beautiful hardwood floors. Chef's Kitchen has all new energy efficient stainless appliances, solid surface counters, open to dining room & adjacent to family room. Primary suite overlooks private backyard, incl spacious closet & en-suite. Two other large bedrooms make this a highly desirable ranch floor plan. Retreat to your lower level equipped w/ a theater area/rec room. There's also two flex rooms that could be used for office, fitness or more! Buyers could also add an egress as there is plenty of space to add a 4th bedroom. 1st floor laundry/mud room w/option for another in LL. 4th bedroom non-conforming.
- Finished Square Feet: 3,117
- Finished Above Ground Square Feet: 1,793
- Waterfront:
- Building Type: 1 story
- Subdivision: Sauk Heights
- County: Dane
- Lot Acres: 0.22
- Elementary School: Pope Farm
- Middle School: Glacier Creek
- High School: Middleton
- Property Type: Single Family
- Estimated Age: 2005
- Garage: 3 car, Attached, Opener inc.
- Basement: 8 ft. + Ceiling, Full, Full Size Windows/Exposed, Poured Concrete Foundation, Radon Mitigation System, Sump Pump, Total finished
- Style: Ranch
- MLS #: 1932430
- Taxes: $9,116
- Master Bedroom: 16x13
- Bedroom #2: 13x10
- Bedroom #3: 13x10
- Kitchen: 12x09
- Living/Grt Rm: 19x17
- DenOffice: 16x10
- Laundry: 12x06
- Dining Area: 12x11
- Rec Room: 32x18
- Bedroom #4: 18x17





































































