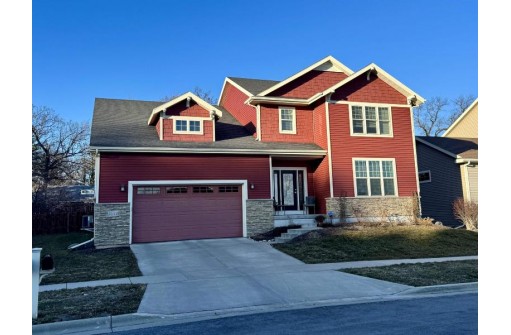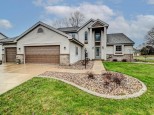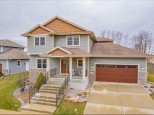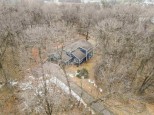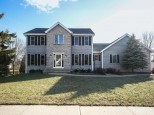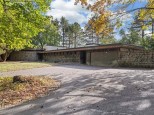Property Description for 4444 Misty Valley Drive, Middleton, WI 53562
Nestled on the hilltop in Middleton Ridge in a quiet cul-de-sac, this nearly new home beckons you to indulge in its modern comforts and pretty views of the Capitol. Step inside to discover a blend of elegance and functionality, with soaring 9-ft ceilings. The heart of the home unfolds seamlessly, with the kitchen opening to the inviting living and dining areas, perfect for effortless entertaining. Upstairs, discover a sanctuary of relaxation with 4 spacious bedrooms, including the owner's suite with private bath and walk-in closet. The lower level has been thoughtfully finished to offer additional living space and an extra bedroom. Backyard is conveniently fenced with a beautiful patio and brand new hot tub. Minutes from Pheasant Branch Conservancy.
- Finished Square Feet: 3,291
- Finished Above Ground Square Feet: 2,584
- Waterfront:
- Building Type: 2 story
- Subdivision: Middleton Ridge
- County: Dane
- Lot Acres: 0.21
- Elementary School: Northside
- Middle School: Kromrey
- High School: Middleton
- Property Type: Single Family
- Estimated Age: 2016
- Garage: 2 car, Attached
- Basement: Full, Poured Concrete Foundation, Radon Mitigation System, Stubbed for Bathroom, Sump Pump, Total finished
- Style: Prairie/Craftsman
- MLS #: 1971557
- Taxes: $10,788
- Master Bedroom: 17x15
- Bedroom #2: 13x12
- Bedroom #3: 12x10
- Bedroom #4: 15x11
- Bedroom #5: 13x10
- Family Room: 30x19
- Kitchen: 13x13
- Living/Grt Rm: 18x18
- DenOffice: 15x11
- Laundry: 12x9
- Dining Area: 13x8
