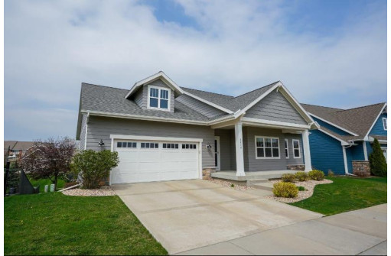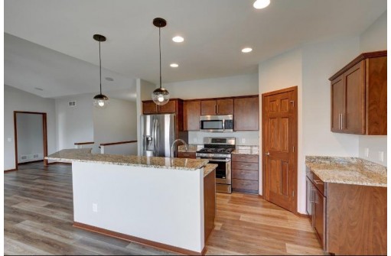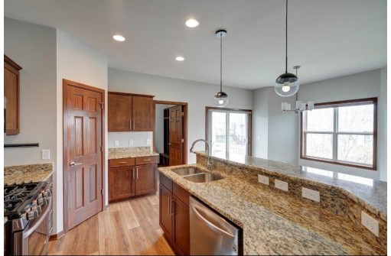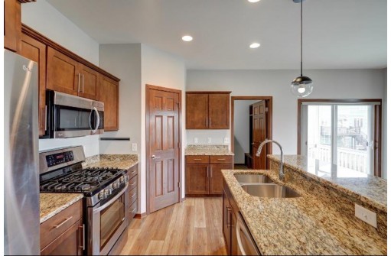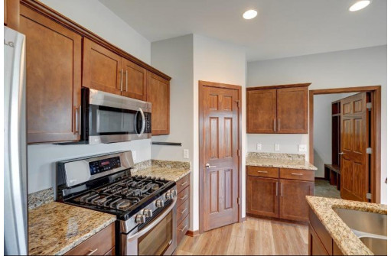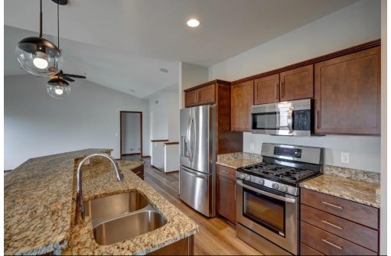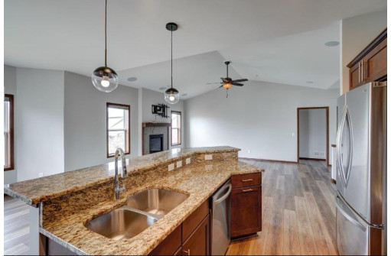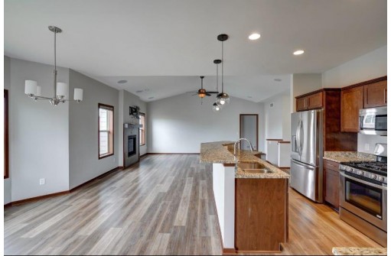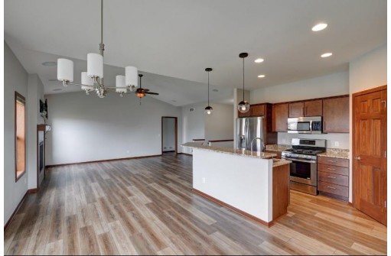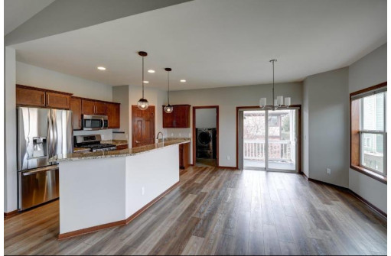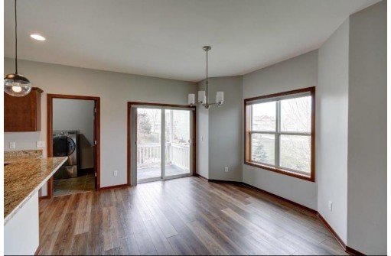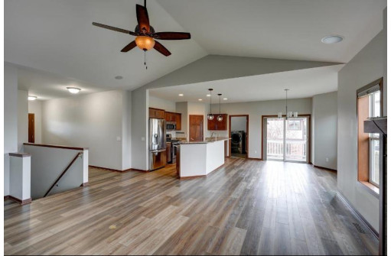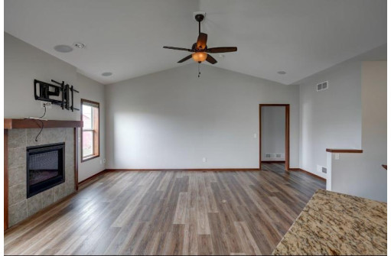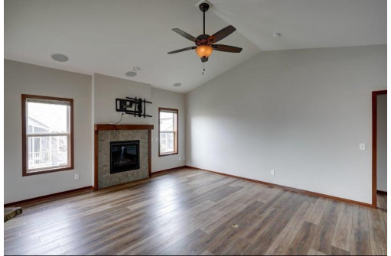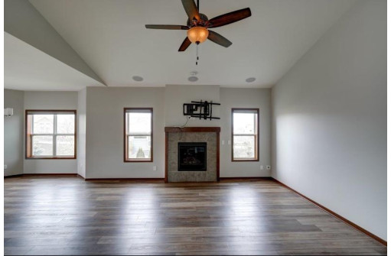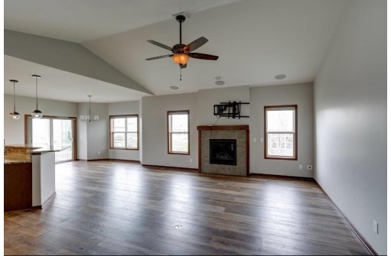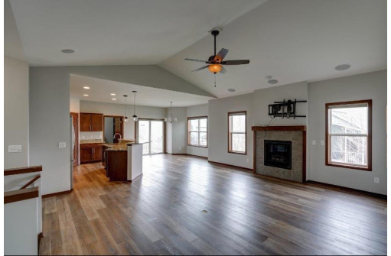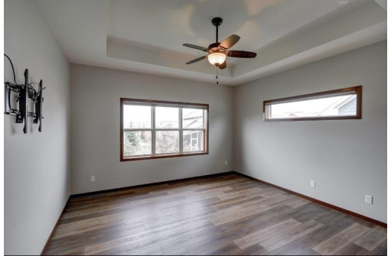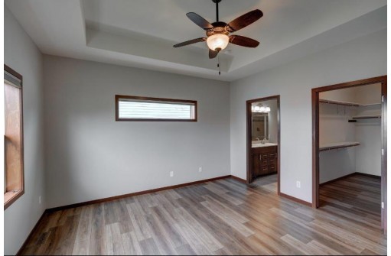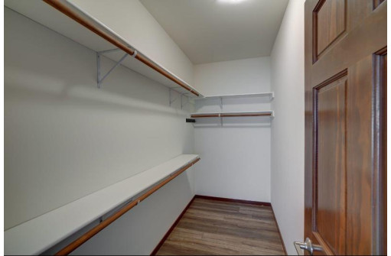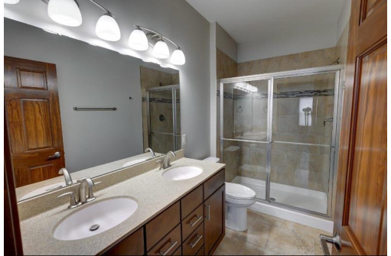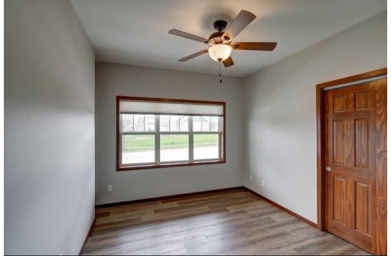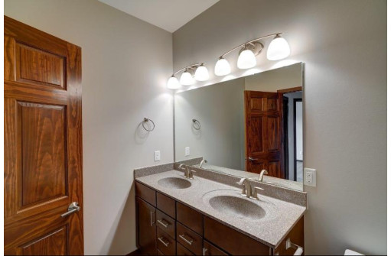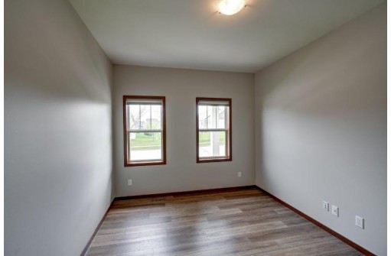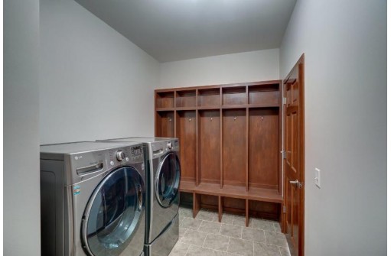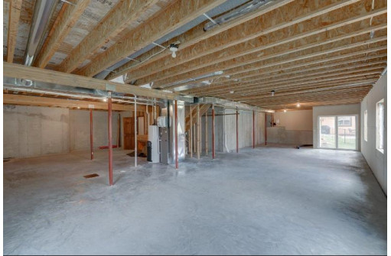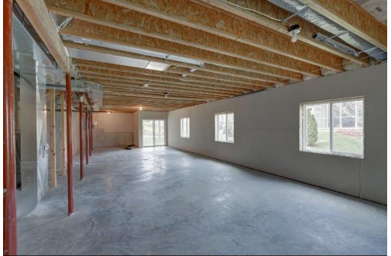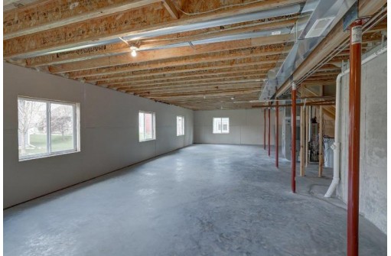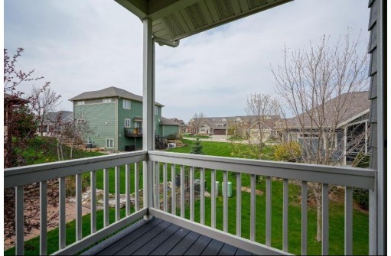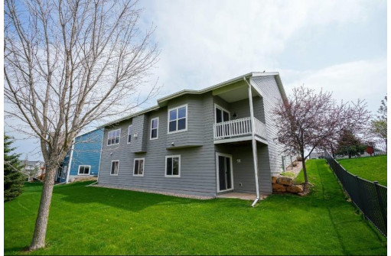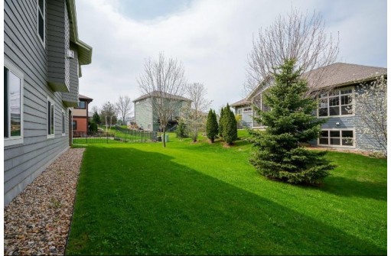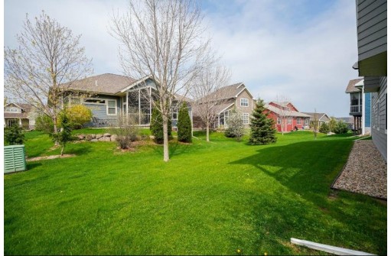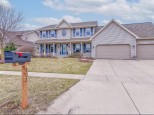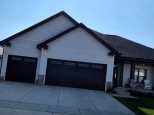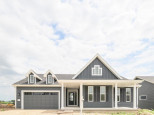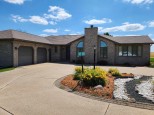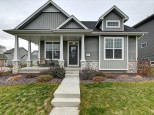Property Description for 4410 St Andrews Dr, Middleton, WI 53597
Incredible custom ranch home in The Community of Bishops Bay! Entertain in the gourmet kitchen with granite counters, stainless appliances, center island with snack bar and walk-in pantry. Open and bright family room with vaulted ceilings and gas fireplace leading to spacious dinette and trex deck. Master bedroom features trey ceiling, large walk-in closet and private bathroom with tiled shower and double vanity. Fully exposed lower level with rough-in bath for future expansion. 2022 HOA dues of $1,365 includes use of community pool, gym and clubhouse.
- Finished Square Feet: 1,664
- Finished Above Ground Square Feet: 1,664
- Waterfront:
- Building Type: 1 story
- Subdivision: The Community Of Bishops Bay
- County: Dane
- Lot Acres: 0.15
- Elementary School: Call School District
- Middle School: Call School District
- High School: Waunakee
- Property Type: Single Family
- Estimated Age: 2013
- Garage: 2 car, Attached, Opener inc.
- Basement: 8 ft. + Ceiling, Full, Full Size Windows/Exposed, Poured Concrete Foundation, Stubbed for Bathroom, Sump Pump, Walkout
- Style: Ranch
- MLS #: 1934556
- Taxes: $7,837
- Master Bedroom: 14x14
- Bedroom #2: 11x10
- Bedroom #3: 11x10
- Kitchen: 13x10
- Living/Grt Rm: 18x15
- Laundry:
- Dining Area: 13x12
