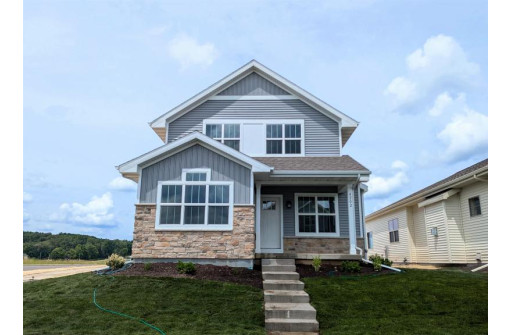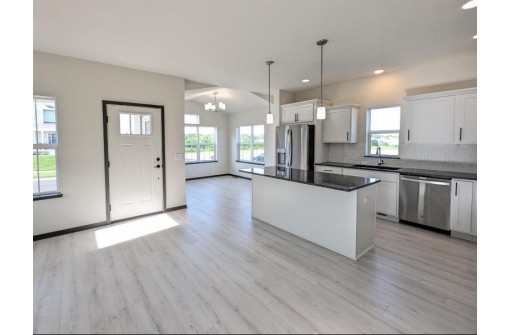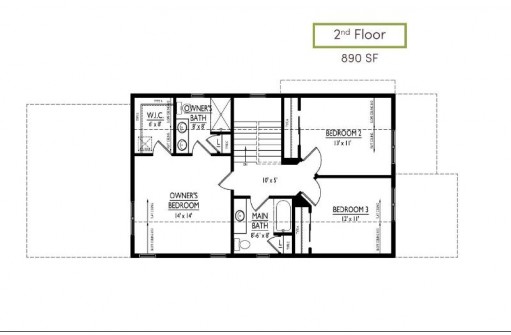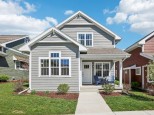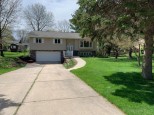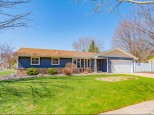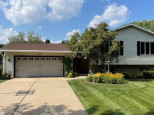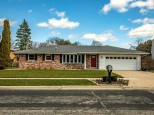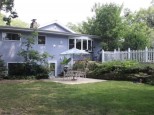Property Description for 4202 Thrasher Street, Middleton, WI 53562
Under construction, estimated completion 7/8/24. Welcome to Redtail Ridge, featuring Middleton Schools! New floor plan! Cook's kitchen with stainless appliances, granite countertops & sink, huge island, ceramic tile backsplash, and pantry. Open floor plan to dining area and large great room with fireplace. Main floor laundry, powder room, and pocket study/office space! Rear foyer includes built-in wood cubbies. Spacious owner's suite features walk-in closet and private bath with dual sinks, tiled shower & linen closet. Basement is stubbed for bathroom & includes egress window for future expansion. Home includes 10yr builder's warranty & 15yr dry basement warranty. Passive radon mitigation included.
- Finished Square Feet: 1,750
- Finished Above Ground Square Feet: 1,750
- Waterfront:
- Building Type: 2 story, Under construction
- Subdivision: Redtail Ridge
- County: Dane
- Lot Acres: 0.1
- Elementary School: Northside
- Middle School: Kromrey
- High School: Middleton
- Property Type: Single Family
- Estimated Age: 2024
- Garage: 2 car, Attached, Opener inc.
- Basement: 8 ft. + Ceiling, Full, Poured Concrete Foundation, Radon Mitigation System, Stubbed for Bathroom, Sump Pump
- Style: Contemporary
- MLS #: 1969921
- Taxes: $0
- Master Bedroom: 14x14
- Bedroom #2: 13x11
- Bedroom #3: 12x11
- Kitchen: 14x10
- Living/Grt Rm: 15x14
- DenOffice: 7x9
- Laundry: 6x6
- Dining Area: 10x11
