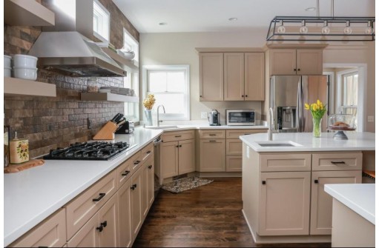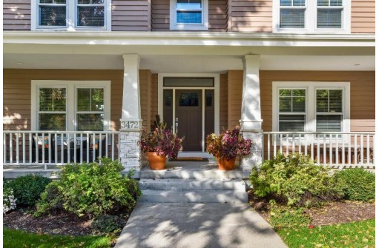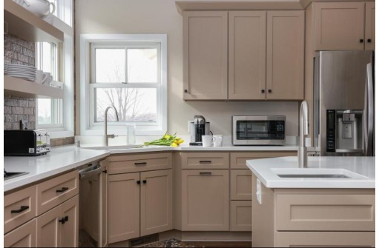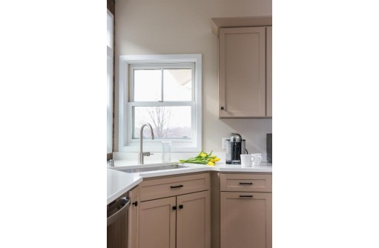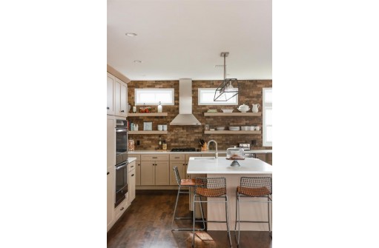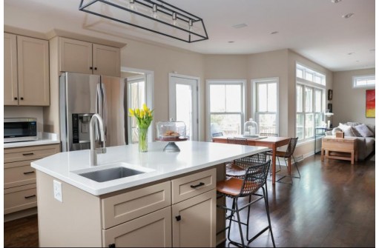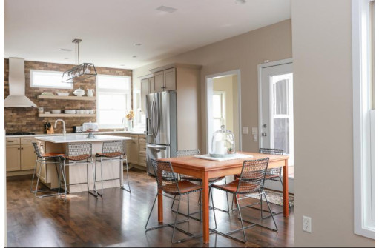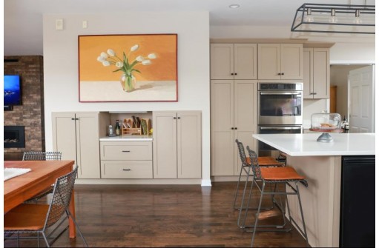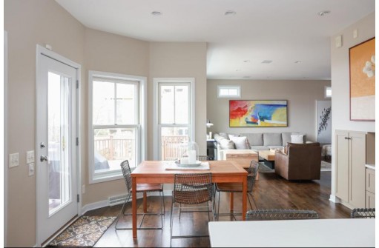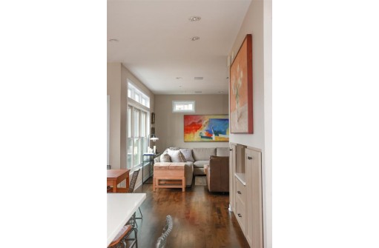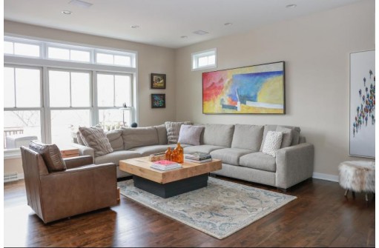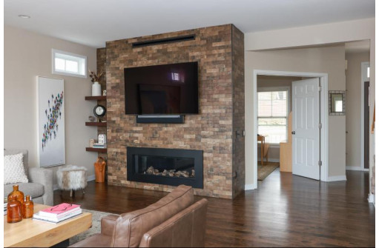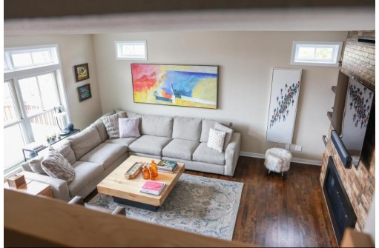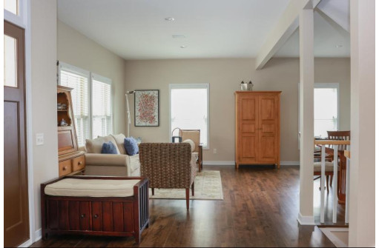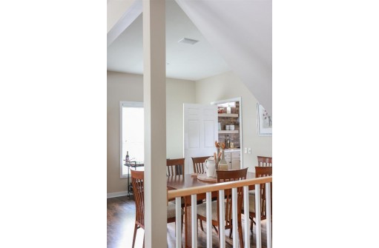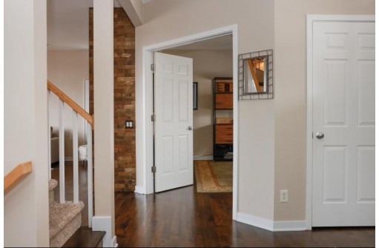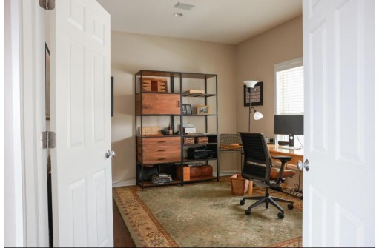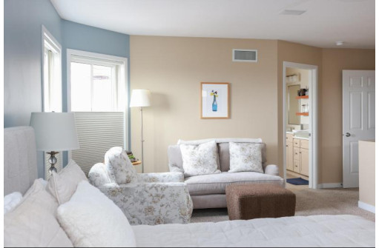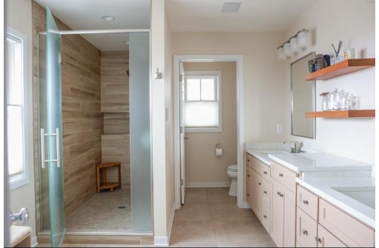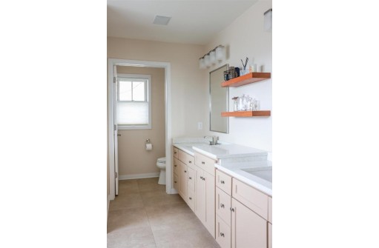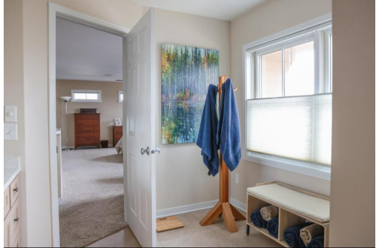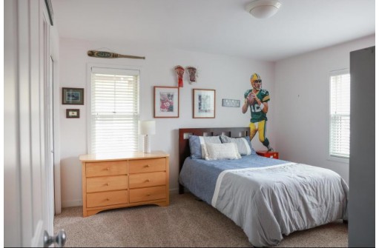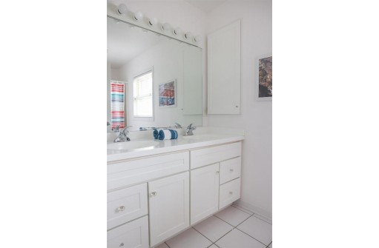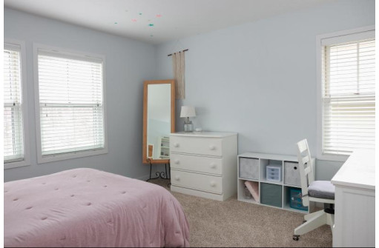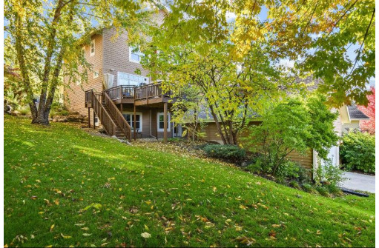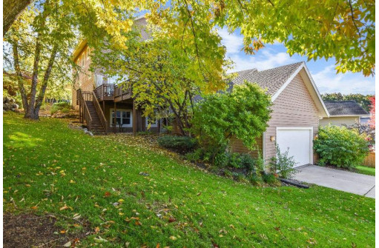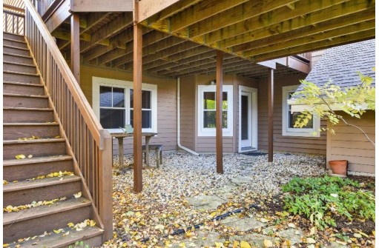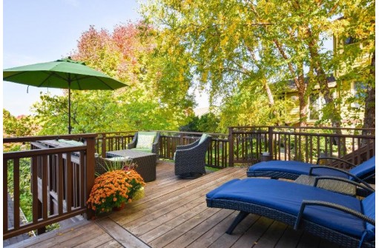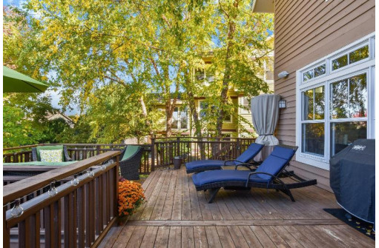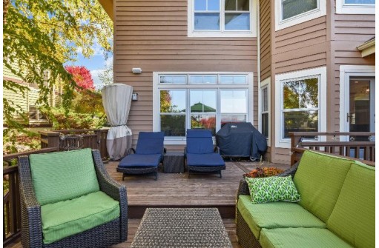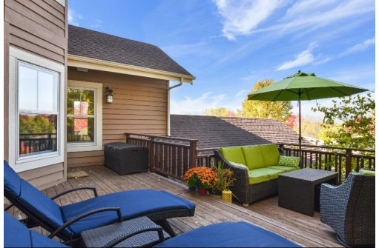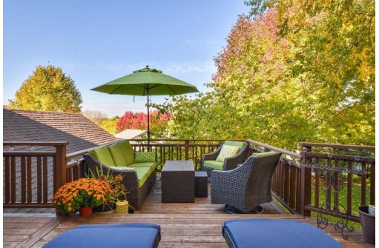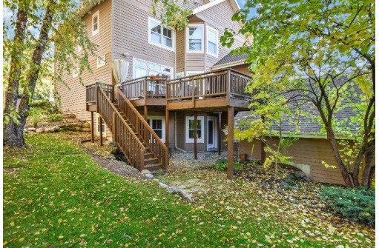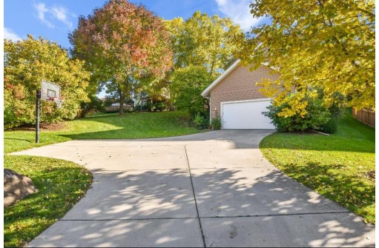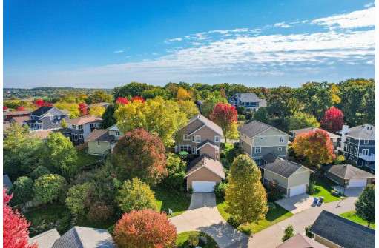Property Description for 3472 John Muir Drive, Middleton, WI 53562
A rare offering in the fabulous Middleton Hills, a walkable planed community in the highly desired Middleton school district. Fully renovated kitchen and living areas with style and sass (2018). Gorgeous warm tones, hardwood and gas fireplace. Owners suite features a spa bath w dual vanities and walk-in shower and closets. This home is perched high and offers expansive sunsets from the back and mature trees in the front. Thoughtfully done with character and style, this one is sure to go quickly. Steps to Pheasant Branch for hiking, nature and wildlife. 4 beds 3.5 baths. Enjoy a fully walkable lifestyle: groceries, post office, cafe, parks, schools and trails. Sellers prefer end of May or early June closing. Roof 2011. LL laundry is not vented.
- Finished Square Feet: 3,948
- Finished Above Ground Square Feet: 2,891
- Waterfront:
- Building Type: 2 story
- Subdivision: Middleton Hills
- County: Dane
- Lot Acres: 0.26
- Elementary School: Northside
- Middle School: Kromrey
- High School: Middleton
- Property Type: Single Family
- Estimated Age: 2001
- Garage: 2 car, Attached, Opener inc.
- Basement: Full, Full Size Windows/Exposed, Total finished, Walkout
- Style: Prairie/Craftsman
- MLS #: 1970866
- Taxes: $13,167
- Master Bedroom: 22x15
- Bedroom #2: 12x12
- Bedroom #3: 13x12
- Bedroom #4: 13x10
- Family Room: 19x15
- Kitchen: 20x15
- Living/Grt Rm: 13x11
- Dining Room: 13x10
- DenOffice: 12x11
- Laundry:
Similar Properties
There are currently no similar properties for sale in this area. But, you can expand your search options using the button below.
